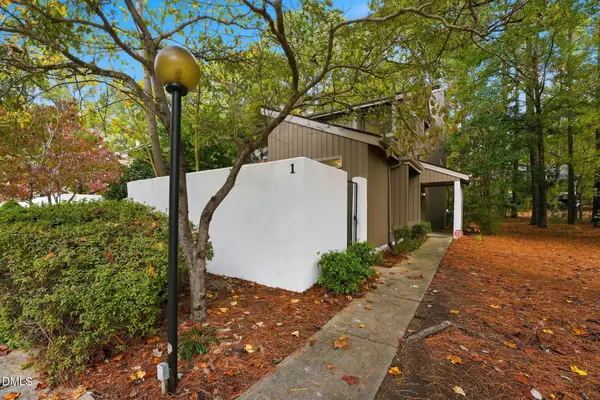131 Lavinia Lane, Chapel Hill, NC 27516
Local realty services provided by:ERA Strother Real Estate
131 Lavinia Lane,Chapel Hill, NC 27516
$1,750,000
- 4 Beds
- 5 Baths
- 4,865 sq. ft.
- Single family
- Active
Listed by: graham terhune
Office: hodge&kittrellsothebysintlrlty
MLS#:10098294
Source:RD
Price summary
- Price:$1,750,000
- Price per sq. ft.:$359.71
- Monthly HOA dues:$41.67
About this home
Welcome to an unparalleled custom-built masterpiece, gracefully situated on 3.25 serene acres within The Shire, an exclusive enclave of only nine homesites spanning over 90 wooded acres. Enjoy the tranquility of a private estate, mere minutes - just four miles – from the vibrant heart of Downtown Chapel Hill, UNC Hospital, and Carrboro. Step inside and be captivated by a residence that has been meticulously maintained and thoughtfully designed. Grand vaulted ceilings, dazzling chandeliers, and a magnificent staircase immediately evoke a sense of refined opulence, while an abundance of bright, open windows bathes the interior in natural light. The gourmet kitchen is a chef's delight boasting Silestone countertops, gas range, a double oven, a generous walk-in pantry, a built-in Miele coffee machine, and a discreet butler's pantry - making entertaining an absolute breeze. Memorable gatherings will be a delight to host in the separate formal dining room. A recently added main-level primary suite features vaulted ceilings, private wooded views, an elegant primary bathroom with a walk-in shower, large soaker tub, and an expansive walk-in closet. The cozy sitting room with gas fireplace and plentiful storage possibilities sets the perfect tone for a relaxing oasis. The bright sunroom provides a picturesque vantage point, overlooking your sprawling private lot and the inviting in-ground pool. Upstairs, a second main suite truly defines sanctuary with a cozy fireplace, leading to a bright, luxurious bathroom appointed with both a rejuvenating walk-in shower and a deep soaker tub. Two additional spacious bedrooms and a versatile bonus room offer endless possibilities for recreation, a home theater, a private gym, or additional personalized living space. Outside, the fenced backyard is an entertainer's paradise, complete with a heating-capable pool, and breathtaking private views. Seamless indoor-outdoor living is perfected with a charming screened back porch and an additional covered porch. Beyond its beauty, 131 Lavinia offers unmatched convenience, located directly off Highway 54 for swift access to local hospitals, UNC, Chapel Hill/Carrboro, and major highways. Modern amenities abound, including a comprehensive security system, central vacuum system, a fully integrated home entertainment center encompassing the entire home, a rain-sensor irrigation system, and a reliable backup generator. This residence isn't just a home; it's a lifestyle of sophistication and comfort, meticulously crafted for discerning tastes.
Contact an agent
Home facts
- Year built:2004
- Listing ID #:10098294
- Added:175 day(s) ago
- Updated:November 15, 2025 at 12:19 AM
Rooms and interior
- Bedrooms:4
- Total bathrooms:5
- Full bathrooms:5
- Living area:4,865 sq. ft.
Heating and cooling
- Cooling:Central Air, Dual
- Heating:Gas Pack, Heat Pump, Propane
Structure and exterior
- Roof:Shingle
- Year built:2004
- Building area:4,865 sq. ft.
- Lot area:3.24 Acres
Schools
- High school:CH/Carrboro - Chapel Hill
- Middle school:CH/Carrboro - McDougle
- Elementary school:CH/Carrboro - McDougle
Utilities
- Water:Well
- Sewer:Septic Tank
Finances and disclosures
- Price:$1,750,000
- Price per sq. ft.:$359.71
- Tax amount:$9,329
New listings near 131 Lavinia Lane
- New
 $920,000Active4 beds 3 baths1,961 sq. ft.
$920,000Active4 beds 3 baths1,961 sq. ft.627 Kensington Drive, Chapel Hill, NC 27514
MLS# 10133258Listed by: KELLER WILLIAMS CENTRAL - Open Sat, 2 to 4pmNew
 $1,295,000Active5 beds 5 baths4,412 sq. ft.
$1,295,000Active5 beds 5 baths4,412 sq. ft.100 Palmyra Place, Chapel Hill, NC 27514
MLS# 10133164Listed by: BERKSHIRE HATHAWAY HOMESERVICE - Open Sun, 1 to 3pmNew
 $1,100,000Active5 beds 5 baths4,509 sq. ft.
$1,100,000Active5 beds 5 baths4,509 sq. ft.1412 Arboretum Drive, Chapel Hill, NC 27517
MLS# 10133049Listed by: KELLER WILLIAMS ELITE REALTY - Open Sun, 2 to 4pmNew
 $660,000Active3 beds 2 baths2,544 sq. ft.
$660,000Active3 beds 2 baths2,544 sq. ft.157 Wildwind Drive, Chapel Hill, NC 27516
MLS# 10132985Listed by: KELLER WILLIAMS ELITE REALTY - Open Sat, 12 to 2pmNew
 $645,000Active4 beds 3 baths2,674 sq. ft.
$645,000Active4 beds 3 baths2,674 sq. ft.1801 Fountain Ridge Road, Chapel Hill, NC 27517
MLS# 10133013Listed by: COMPASS -- CHAPEL HILL - DURHAM - New
 $355,000Active2 beds 4 baths1,605 sq. ft.
$355,000Active2 beds 4 baths1,605 sq. ft.1 Vauxhall Place, Chapel Hill, NC 27517
MLS# 10133028Listed by: KELLER WILLIAMS PREMIER - New
 $125,000Active4.2 Acres
$125,000Active4.2 Acres3 Canopy Lane, Chapel Hill, NC 27516
MLS# 10132945Listed by: HCO PROPERTIES - New
 $435,000Active13.83 Acres
$435,000Active13.83 Acres999 White Cross Road, Chapel Hill, NC 27516
MLS# 10132949Listed by: ABOVE EXPECTATIONS REALTY, LLC - Open Sun, 2 to 3pmNew
 $429,900Active3 beds 3 baths1,618 sq. ft.
$429,900Active3 beds 3 baths1,618 sq. ft.614 Great Ridge Parkway, Chapel Hill, NC 27516
MLS# 10132967Listed by: NORTHGROUP REAL ESTATE, INC. - New
 $1,100,000Active4 beds 4 baths3,137 sq. ft.
$1,100,000Active4 beds 4 baths3,137 sq. ft.105 Great Oaks Place, Chapel Hill, NC 27517
MLS# 10132980Listed by: COLDWELL BANKER - HPW
