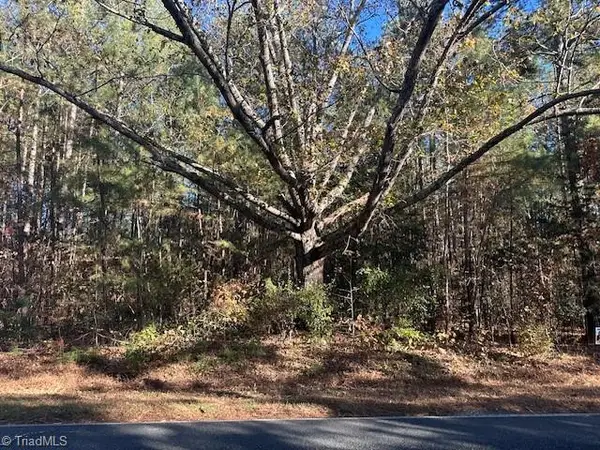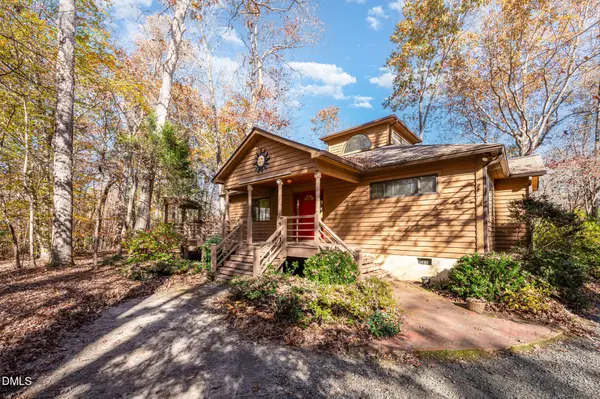192 Logbridge Road, Chapel Hill, NC 27516
Local realty services provided by:ERA Pacesetters
192 Logbridge Road,Chapel Hill, NC 27516
$795,000
- 5 Beds
- 3 Baths
- 3,449 sq. ft.
- Single family
- Pending
Listed by: raymond posada
Office: coldwell banker - hpw
MLS#:10096551
Source:RD
Price summary
- Price:$795,000
- Price per sq. ft.:$230.5
- Monthly HOA dues:$192
About this home
Discover your dream home in this stunning custom-built residence by the acclaimed Homes by Dickerson, nestled in the coveted Briar Chapel community. This meticulously crafted home seamlessly blends sophisticated design with practical luxury, creating the perfect backdrop for modern living.
The heart of this home is an extraordinary chef's kitchen, featuring innovative pull-out storage systems that transform cooking from routine to pure enjoyment. The thoughtfully designed main level offers three generous bedrooms, providing effortless single-story living for daily comfort and convenience.
Venture upstairs to find two additional bedrooms and a private office space, perfect for remote work or study. The versatile bonus loft awaits your personal touch—whether you envision cozy family movie nights, an entertaining game room, or an inspiring creative workspace. Abundant unfinished storage areas ensure every belonging has its place.
The true showstopper? Spectacular sunset views that will leave you breathless every evening. Current homeowners consistently highlight these magical moments from the back deck, where you can watch the sky transform into your own private masterpiece each day.
This is far from ordinary—every detail reflects intentional design focused on both beauty and function. Discover ingenious storage solutions throughout, from discreet built-in compartments to clever organizational features that make daily life wonderfully streamlined.
Positioned in Chapel Hill's highly sought-after Briar Chapel neighborhood, you'll enjoy exceptional community amenities, proximity to outstanding schools, and convenient access to premier shopping and dining destinations. Your perfect sunset sanctuary awaits—are you ready to call it home?
Contact an agent
Home facts
- Year built:2019
- Listing ID #:10096551
- Added:180 day(s) ago
- Updated:November 16, 2025 at 04:40 PM
Rooms and interior
- Bedrooms:5
- Total bathrooms:3
- Full bathrooms:3
- Living area:3,449 sq. ft.
Heating and cooling
- Cooling:Central Air
- Heating:Forced Air
Structure and exterior
- Roof:Shingle
- Year built:2019
- Building area:3,449 sq. ft.
- Lot area:0.17 Acres
Schools
- High school:Chatham - Seaforth
- Middle school:Chatham - Margaret B Pollard
- Elementary school:Chatham - Chatham Grove
Utilities
- Water:Public
- Sewer:Public Sewer
Finances and disclosures
- Price:$795,000
- Price per sq. ft.:$230.5
- Tax amount:$4,810
New listings near 192 Logbridge Road
- New
 $316,000Active2 beds 3 baths1,146 sq. ft.
$316,000Active2 beds 3 baths1,146 sq. ft.606 Oak Tree Drive, Chapel Hill, NC 27517
MLS# 10133405Listed by: RED DOOR COMPANY - New
 $1,350,000Active5 beds 5 baths4,647 sq. ft.
$1,350,000Active5 beds 5 baths4,647 sq. ft.137 Lystra Grant Court, Chapel Hill, NC 27517
MLS# 10133392Listed by: COLDWELL BANKER HPW - New
 $435,000Active-- Acres
$435,000Active-- Acres999 White Cross Road, Chapel Hill, NC 27516
MLS# 1201905Listed by: ABOVE EXPECTATIONS REALTY LLC - New
 $1,030,000Active4 beds 4 baths4,847 sq. ft.
$1,030,000Active4 beds 4 baths4,847 sq. ft.1249 Covered Bridge Trail, Chapel Hill, NC 27517
MLS# 10133323Listed by: KELLER WILLIAMS REALTY CARY - New
 $499,900Active3 beds 2 baths1,857 sq. ft.
$499,900Active3 beds 2 baths1,857 sq. ft.3153 Forest Knolls Drive, Chapel Hill, NC 27516
MLS# 10133304Listed by: COLDWELL BANKER HPW - New
 $920,000Active4 beds 3 baths1,961 sq. ft.
$920,000Active4 beds 3 baths1,961 sq. ft.627 Kensington Drive, Chapel Hill, NC 27514
MLS# 10133258Listed by: KELLER WILLIAMS CENTRAL - Open Sun, 2 to 4pmNew
 $1,295,000Active5 beds 5 baths4,412 sq. ft.
$1,295,000Active5 beds 5 baths4,412 sq. ft.100 Palmyra Place, Chapel Hill, NC 27514
MLS# 10133164Listed by: BERKSHIRE HATHAWAY HOMESERVICE - Open Sun, 1 to 3pmNew
 $1,100,000Active5 beds 5 baths4,509 sq. ft.
$1,100,000Active5 beds 5 baths4,509 sq. ft.1412 Arboretum Drive, Chapel Hill, NC 27517
MLS# 10133049Listed by: KELLER WILLIAMS ELITE REALTY - Open Sun, 2 to 4pmNew
 $660,000Active3 beds 2 baths2,544 sq. ft.
$660,000Active3 beds 2 baths2,544 sq. ft.157 Wildwind Drive, Chapel Hill, NC 27516
MLS# 10132985Listed by: KELLER WILLIAMS ELITE REALTY  $645,000Pending4 beds 3 baths2,674 sq. ft.
$645,000Pending4 beds 3 baths2,674 sq. ft.1801 Fountain Ridge Road, Chapel Hill, NC 27517
MLS# 10133013Listed by: COMPASS -- CHAPEL HILL - DURHAM
