213 E Franklin Street #Unit 400, Chapel Hill, NC 27514
Local realty services provided by:ERA Parrish Realty Legacy Group
213 E Franklin Street #Unit 400,Chapel Hill, NC 27514
$2,195,000
- 3 Beds
- 4 Baths
- 2,455 sq. ft.
- Condominium
- Active
Listed by: rebecca d paul
Office: berkshire hathaway homeservice
MLS#:10119014
Source:RD
Price summary
- Price:$2,195,000
- Price per sq. ft.:$894.09
- Monthly HOA dues:$1,264
About this home
Experience the Pinnacle of Chapel Hill Living — The Penthouse at 213 E Franklin Street
Perched atop one of the most coveted addresses in downtown Chapel Hill, this extraordinary one-level penthouse residence offers a rare opportunity to own a true architectural gem on Franklin Street. With private elevator accessdirectly to your top-floor one-level suite, enjoy complete privacy and convenience in the heart of town.
Bathed in natural light from banks of East- and West-facing windows, the home showcases stunning views — including four landmark steeples and breathtaking skies from dawn to dusk. Inside, timeless hardwood floors flow throughout the open-concept living spaces, anchored by a sophisticated fireplace that invites both relaxation and refined entertaining.
The top-tier kitchen features Carrara marble countertops, classic marble tile, and professional-grade Viking stainless appliances — a perfect blend of elegance and performance. With three spacious bedrooms, each with its own en-suite bathroom, plus a stylish powder room, the layout is ideal for hosting guests or accommodating family in complete comfort.
The luxurious primary suite is a sanctuary unto itself, featuring dual vanities, a walk-in shower, a separate soaking tub, and charming black-and-white tile that evokes timeless hotel luxury.
Additional amenities include secure 2 private garages and seperate storage — rare and valuable in a downtown setting.
Step outside your door and into the cultural heartbeat of Chapel Hill — stroll to Tar Heel games, local cafés, fine dining, and everything this vibrant downtown has to offer.
Contact an agent
Home facts
- Year built:1937
- Listing ID #:10119014
- Added:89 day(s) ago
- Updated:November 28, 2025 at 01:09 PM
Rooms and interior
- Bedrooms:3
- Total bathrooms:4
- Full bathrooms:3
- Half bathrooms:1
- Living area:2,455 sq. ft.
Heating and cooling
- Cooling:Central Air, Heat Pump
- Heating:Electric, Heat Pump
Structure and exterior
- Roof:Shingle
- Year built:1937
- Building area:2,455 sq. ft.
Schools
- High school:CH/Carrboro - East Chapel Hill
- Middle school:CH/Carrboro - Guy Phillips
- Elementary school:CH/Carrboro - Northside
Utilities
- Water:Public, Water Available, Water Connected
- Sewer:Public Sewer, Sewer Available, Sewer Connected, Sewer Not Available
Finances and disclosures
- Price:$2,195,000
- Price per sq. ft.:$894.09
- Tax amount:$19,775
New listings near 213 E Franklin Street #Unit 400
- New
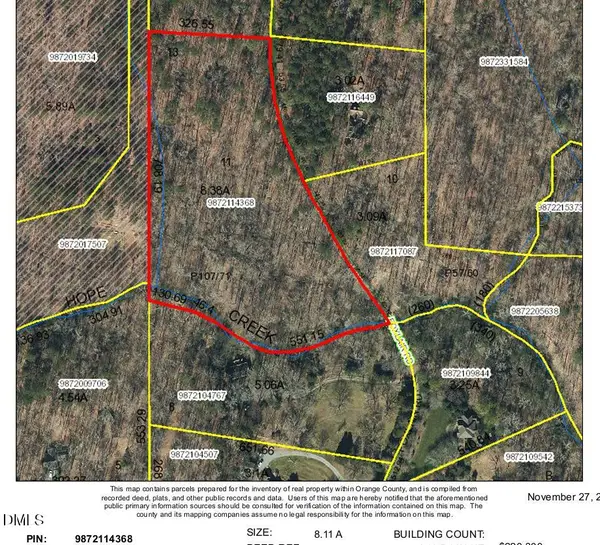 $325,000Active8.11 Acres
$325,000Active8.11 AcresLot 13 Foxlair Road, Chapel Hill, NC 27516
MLS# 10135115Listed by: NATALIE & CO REAL ESTATE - New
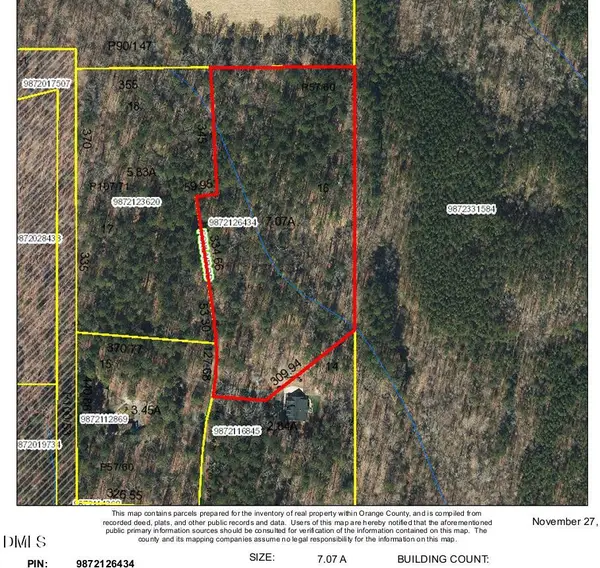 $395,000Active7.07 Acres
$395,000Active7.07 AcresLot 16 Foxlair Road, Chapel Hill, NC 27516
MLS# 10135113Listed by: NATALIE & CO REAL ESTATE - New
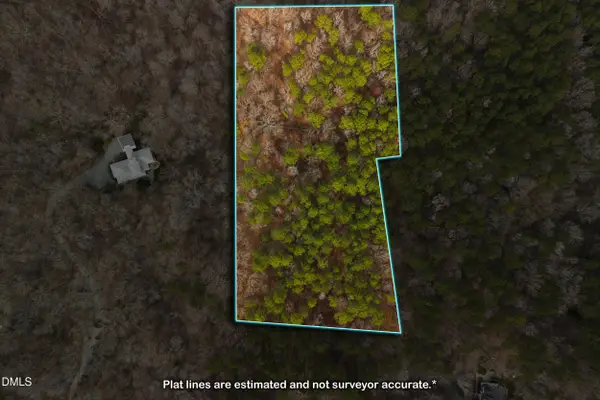 $350,000Active5.83 Acres
$350,000Active5.83 AcresLot 18 Foxlair Road, Chapel Hill, NC 27516
MLS# 10135110Listed by: NATALIE & CO REAL ESTATE - New
 $749,900Active4 beds 4 baths3,064 sq. ft.
$749,900Active4 beds 4 baths3,064 sq. ft.155 Hidden Bluff Drive, Chapel Hill, NC 27517
MLS# 10135102Listed by: CHANTICLEER PROPERTIES LLC - New
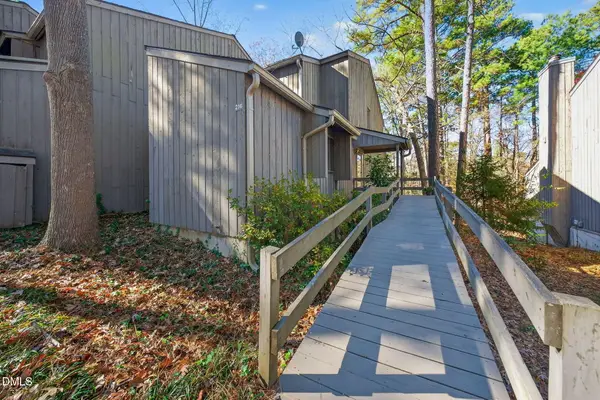 $335,000Active3 beds 3 baths1,574 sq. ft.
$335,000Active3 beds 3 baths1,574 sq. ft.216 Ridge Trail, Chapel Hill, NC 27516
MLS# 10135086Listed by: MY DOG TESS, INC. - New
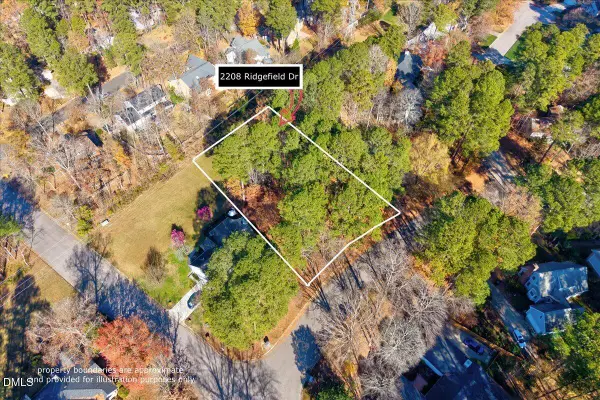 $90,000Active0.43 Acres
$90,000Active0.43 Acres2208 Ridgefield Drive, Chapel Hill, NC 27517
MLS# 10134998Listed by: EXP REALTY LLC - New
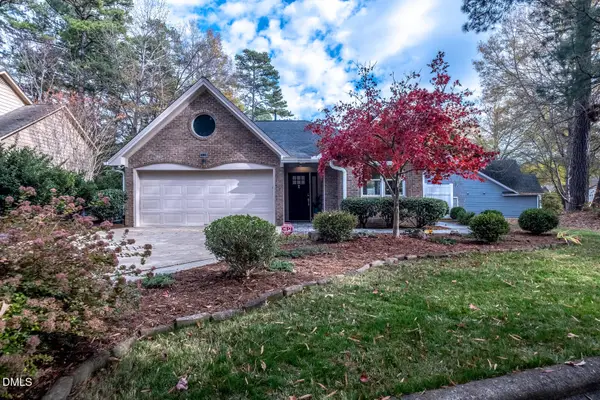 $510,000Active3 beds 2 baths1,747 sq. ft.
$510,000Active3 beds 2 baths1,747 sq. ft.110 Covington Drive, Chapel Hill, NC 27514
MLS# 10134896Listed by: SPACE EXCHANGE REALTY - New
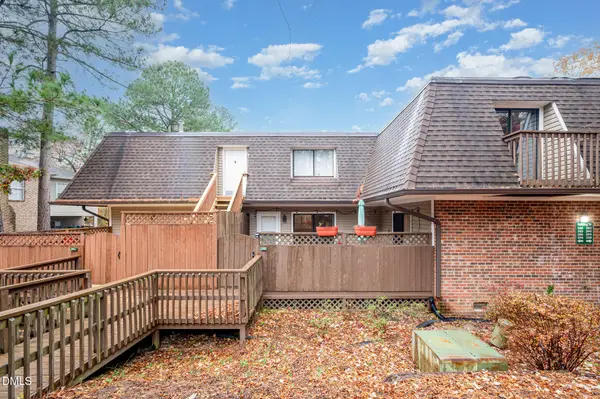 $260,000Active2 beds 2 baths987 sq. ft.
$260,000Active2 beds 2 baths987 sq. ft.380 Summerwalk Circle, Chapel Hill, NC 27517
MLS# 10134784Listed by: LONG & FOSTER REAL ESTATE INC - New
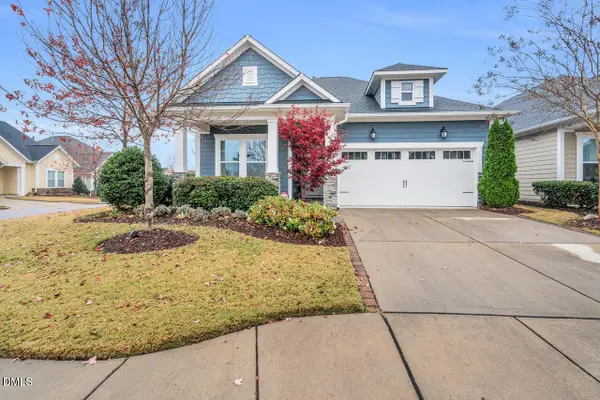 $630,000Active2 beds 2 baths1,825 sq. ft.
$630,000Active2 beds 2 baths1,825 sq. ft.13 Boone Street, Chapel Hill, NC 27516
MLS# 10134632Listed by: NORTHGROUP REAL ESTATE, INC. - New
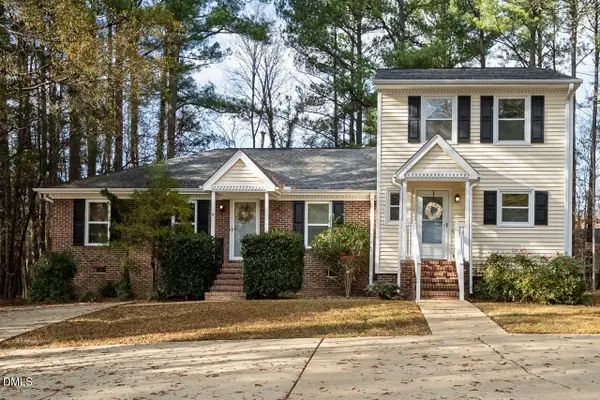 $650,000Active4 beds 4 baths2,186 sq. ft.
$650,000Active4 beds 4 baths2,186 sq. ft.2125 Old Oxford Road E #Unit A/B, Chapel Hill, NC 27514
MLS# 10134598Listed by: FATHOM REALTY NC, LLC
