- ERA
- North Carolina
- Chapel Hill
- 214 Spring Lane
214 Spring Lane, Chapel Hill, NC 27514
Local realty services provided by:ERA Parrish Realty Legacy Group
Listed by: carol small
Office: brokers united realty
MLS#:10119270
Source:RD
Price summary
- Price:$500,000
- Price per sq. ft.:$229.46
- Monthly HOA dues:$75
About this home
Charming 3-Bedroom Home with Master Suite on Main in the Heart of Chapel Hill.
Tucked away at the end of a private street, this beautiful 3-bedroom home offers rare privacy and convenience in one of Chapel Hill's most sought-after settings. Located in Spring Glen, a small cohousing community just off E. Rosemary Street, this property blends natural surroundings, thoughtful design, and a close-knit community. (Please review Community Disclosure.)
Step inside and you'll immediately feel the warmth of the first-floor primary suite, multiple windows fill the room with light. Paired with stone work and wood throughout, the terra cotta tile flooring brings the outdoors in, complementing the natural setting just beyond your windows.
The kitchen is positioned with windows on two sides offering tree-filled views and abundant natural light. A deep window sill & bay window provide excellent spots for potted plants and fresh herbs, making it effortless to bring greenery into your daily life.
The spacious family/living room invites cozy evenings by the fireplace. This level has a powder room, and an impressive 13' x 22' storage room shared with neighbors, with your own private laundry machines providing ample functionality for everyday living.
Upstairs, French doors open to bedrooms, to the right, enjoy your screened porch; an ideal spot for enjoying Chapel Hill's seasons in comfort. Two generously sized bedrooms and a full bath complete the upper level, offering plenty of space for family, guests, or a home office.
Outdoors, mature trees and landscaped areas create a private courtyard atmosphere, while native plantings and pollinator-friendly gardens enhance the charm of the front yard. Whether unwinding on the screened porch or tending to the garden, this home encourages a true connection with its tranquil surroundings.
Spring Glen is a unique community where potential buyers will meet with neighbors before an offer is accepted, an intentional touch that reflects the welcoming and collaborative spirit of this intentional community.
Best location, just two blocks from UNC's main campus and within easy walking distance to Morehead Planetarium, Franklin Street, and The Old Well. You'll enjoy the perfect balance of peaceful living and vibrant Chapel Hill culture right outside your door.
Contact an agent
Home facts
- Year built:1937
- Listing ID #:10119270
- Added:150 day(s) ago
- Updated:January 24, 2026 at 08:33 AM
Rooms and interior
- Bedrooms:3
- Total bathrooms:3
- Full bathrooms:2
- Half bathrooms:1
- Living area:2,179 sq. ft.
Heating and cooling
- Cooling:Ceiling Fan(s), Central Air
- Heating:Forced Air
Structure and exterior
- Roof:Shingle
- Year built:1937
- Building area:2,179 sq. ft.
- Lot area:1 Acres
Schools
- High school:CH/Carrboro - East Chapel Hill
- Middle school:CH/Carrboro - Guy Phillips
- Elementary school:CH/Carrboro - Northside
Utilities
- Water:Public, Water Connected
- Sewer:Public Sewer, Sewer Connected
Finances and disclosures
- Price:$500,000
- Price per sq. ft.:$229.46
- Tax amount:$6,168
New listings near 214 Spring Lane
- Coming Soon
 $2,100,000Coming Soon3 beds 3 baths
$2,100,000Coming Soon3 beds 3 baths335 W Barbee Chapel Road, Chapel Hill, NC 27517
MLS# 10143848Listed by: BERKSHIRE HATHAWAY HOMESERVICE - New
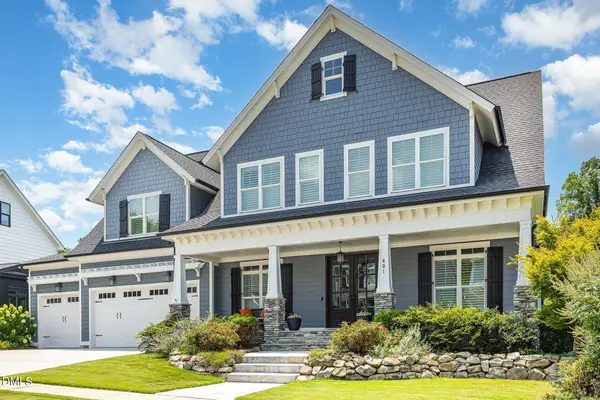 $1,250,000Active5 beds 4 baths4,623 sq. ft.
$1,250,000Active5 beds 4 baths4,623 sq. ft.601 Boulder Point Drive, Chapel Hill, NC 27516
MLS# 10143730Listed by: UNITED REAL ESTATE TRIANGLE - New
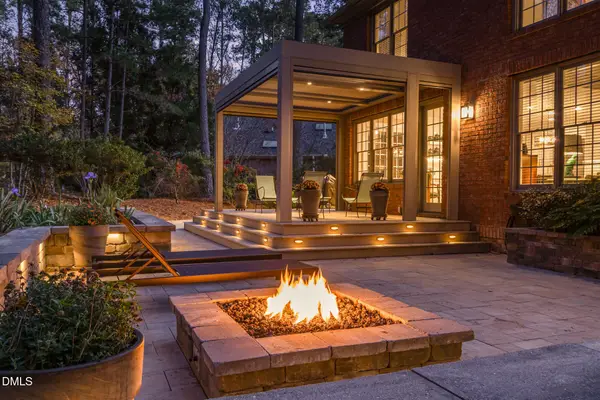 $1,245,000Active4 beds 4 baths3,934 sq. ft.
$1,245,000Active4 beds 4 baths3,934 sq. ft.71005 Russell, Chapel Hill, NC 27517
MLS# 10143745Listed by: COLDWELL BANKER - HPW  $495,000Pending4 beds 2 baths1,611 sq. ft.
$495,000Pending4 beds 2 baths1,611 sq. ft.46 Cedar Street, Chapel Hill, NC 27514
MLS# 10143656Listed by: COMPASS -- CHAPEL HILL - DURHAM- Open Fri, 12 to 2pmNew
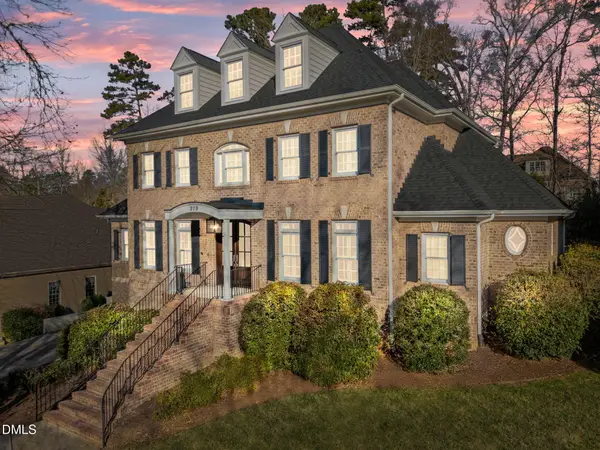 $985,000Active4 beds 4 baths4,401 sq. ft.
$985,000Active4 beds 4 baths4,401 sq. ft.219 Brown Bear, Chapel Hill, NC 27517
MLS# 10143593Listed by: FATHOM REALTY NC, LLC - New
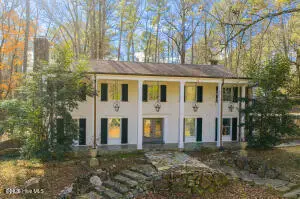 $1,175,000Active6 beds 6 baths6,712 sq. ft.
$1,175,000Active6 beds 6 baths6,712 sq. ft.52 Dogwood Acres Drive, Chapel Hill, NC 27516
MLS# 100551768Listed by: KELLER WILLIAMS CENTRAL - New
 $200,000Active2 beds 3 baths1,107 sq. ft.
$200,000Active2 beds 3 baths1,107 sq. ft.111 Scott Lane, Chapel Hill, NC 27514
MLS# 10143518Listed by: BERKSHIRE HATHAWAY HOMESERVICE - Coming Soon
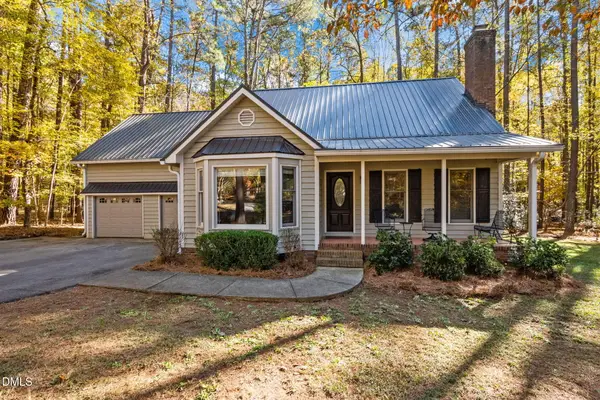 $715,000Coming Soon3 beds 2 baths
$715,000Coming Soon3 beds 2 baths1003 Tallyho Trail, Chapel Hill, NC 27516
MLS# 10143434Listed by: COMPASS -- CHAPEL HILL - DURHAM - Coming Soon
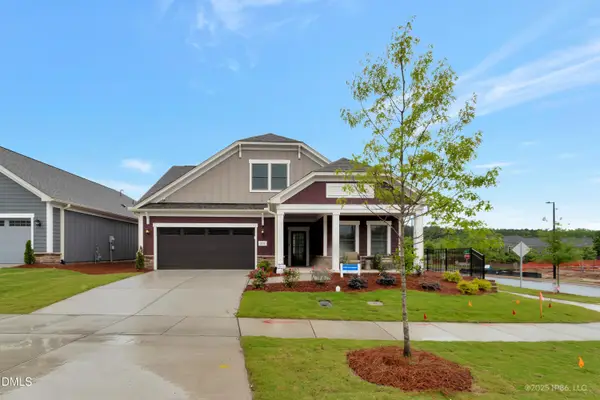 $839,900Coming Soon3 beds 3 baths
$839,900Coming Soon3 beds 3 baths2113 Tandy Road, Chapel Hill, NC 27517
MLS# 10143275Listed by: PLOWMAN PROPERTIES LLC. - New
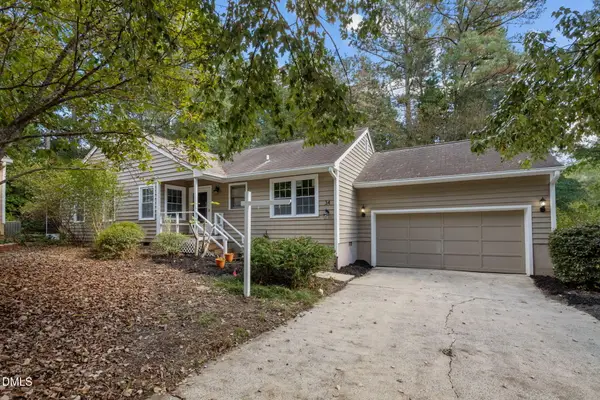 $470,000Active3 beds 2 baths1,717 sq. ft.
$470,000Active3 beds 2 baths1,717 sq. ft.34 Clover Drive, Chapel Hill, NC 27517
MLS# 10143249Listed by: COMPASS -- CHAPEL HILL - DURHAM

