330 Tenney Circle, Chapel Hill, NC 27514
Local realty services provided by:ERA Pacesetters
330 Tenney Circle,Chapel Hill, NC 27514
$6,250,000
- 5 Beds
- 10 Baths
- 9,913 sq. ft.
- Single family
- Pending
Listed by:mollie owen
Office:hodge & kittrell sotheby's int
MLS#:10129910
Source:RD
Price summary
- Price:$6,250,000
- Price per sq. ft.:$630.49
About this home
Set along a quiet, tree-lined street in one of Chapel Hill's most beloved historic neighborhoods, this extraordinary residence blends timeless elegance with thoughtful, modern design. Originally constructed in 1922 and completely reimagined through a whole-house renovation and expansion in 2021, the home is a true masterpiece of craftsmanship and vision. Designed and renovated by Phil Szostak—one of Chapel Hill's most respected architects and builders—every inch of the property reflects an impeccable attention to detail and a deep respect for the home's storied past. From the moment you arrive, the home's presence is unmistakable. A stately front porch and grand entry foyer offer a gracious welcome, setting the stage for the exceptional interiors beyond. Inside, a wide and inviting foyer opens to beautifully proportioned spaces designed for both comfortable living and refined entertaining. To the left, a light-filled living room centers around a striking double-sided fireplace, while a serene home office wrapped in glass captures treetop and courtyard views and natural light. On the right, a striking gallery hallway leads to a formal dining room where exquisite hand-painted wallpaper and a built-in burlwood sideboard elevate the space with character and charm.At the back of the home, the heart of daily life unfolds in a stunning chef's kitchen, complete with a separate scullery for seamless entertaining and storage. The rich, herringbone-patterned hardwood floors give the kitchen a timeless, inviting charm. Adjacent to the kitchen, a cozy keeping room with a gas fireplace and an inviting breakfast area create a natural gathering place. French doors lead outside to a covered porch, patio, and yet another fireplace—an ideal spot for quiet mornings or festive summer evenings. The saltwater pool offers a refreshing escape and a beautiful focal point for outdoor entertaining.
Privately positioned in its own wing, the primary suite is nothing short of extraordinary. Reminiscent of a five-star retreat, the suite overlooks the pool and terrace, offering a tranquil escape at the end of the day. A fourth fireplace adds warmth and ambiance, while two separate bathrooms and walk-in closets provide luxurious functionality. His bath features rich wood cabinetry and a steam shower with rain head, while her bath is a study in elegance, with a freestanding soaking tub, beautiful dressing area, and an impeccably designed walk-in closet. The original staircase leads upstairs to four large secondary bedrooms, each with en-suite baths and walk-in closets. One bedroom, located on the east side of the home, could easily function as a second primary suite and includes a charming sleeping porch that adds a touch of historic romance. A second laundry room upstairs adds convenience for busy households. In the newer wing of the home, you'll find a true bonus: a spacious recreation room currently outfitted as a ''man cave,'' complete with a state-of-the-art golf simulator. Nearby, a second executive-style home office and full bath provide additional flexibility for work or guests. This area opens onto a large rooftop terrace, offering yet another space for entertaining or quiet relaxation under the stars.
The home is as efficient as it is beautiful. From the custom windows to the zinc standing-seam metal roof, every element was designed with sustainability and long-term comfort in mind. With six high-efficiency heat pumps and two tankless water heaters—all installed in 2021—you'll enjoy year-round comfort and peace of mind. Parking includes a two-car garage complete with EV charging station, a paver-lined driveway, and an additional parking pad near the front entrance. Just a short walk or drive to the shops , cafes, and culture of Franklin Street, this home offers the rare opportunity to live in the heart of Chapel Hill, with world-class medical care and one of the country's top universities just minutes away.
Contact an agent
Home facts
- Year built:1922
- Listing ID #:10129910
- Added:1 day(s) ago
- Updated:October 27, 2025 at 04:53 PM
Rooms and interior
- Bedrooms:5
- Total bathrooms:10
- Full bathrooms:8
- Half bathrooms:2
- Living area:9,913 sq. ft.
Heating and cooling
- Cooling:Central Air
- Heating:Central
Structure and exterior
- Roof:Metal
- Year built:1922
- Building area:9,913 sq. ft.
- Lot area:0.85 Acres
Schools
- High school:CH/Carrboro - East Chapel Hill
- Middle school:CH/Carrboro - Guy Phillips
- Elementary school:CH/Carrboro - Northside
Utilities
- Water:Public
- Sewer:Public Sewer
Finances and disclosures
- Price:$6,250,000
- Price per sq. ft.:$630.49
- Tax amount:$53,130
New listings near 330 Tenney Circle
- New
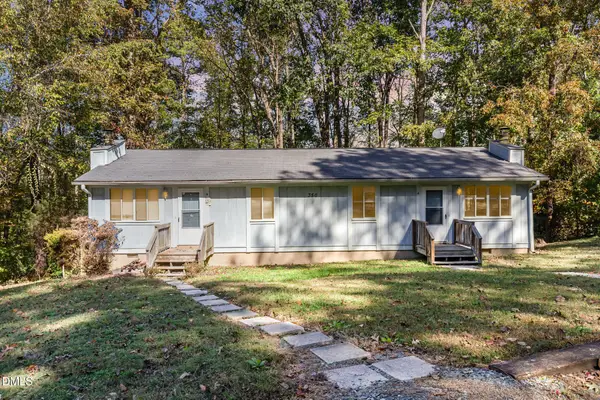 $1,250,000Active2 beds 1 baths736 sq. ft.
$1,250,000Active2 beds 1 baths736 sq. ft.548-560 Cedar Lake Road #A & B, Chapel Hill, NC 27516
MLS# 10129995Listed by: LONG & FOSTER REAL ESTATE INC - New
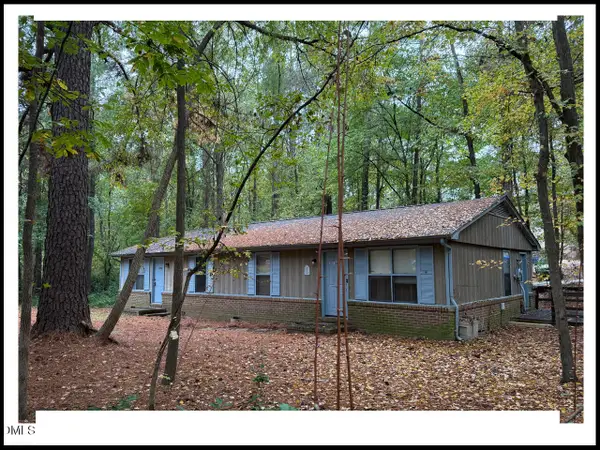 $349,000Active4 beds 2 baths1,596 sq. ft.
$349,000Active4 beds 2 baths1,596 sq. ft.120 Forsyth Drive #B, Chapel Hill, NC 27517
MLS# 10130013Listed by: BERKSHIRE HATHAWAY HOMESERVICE - New
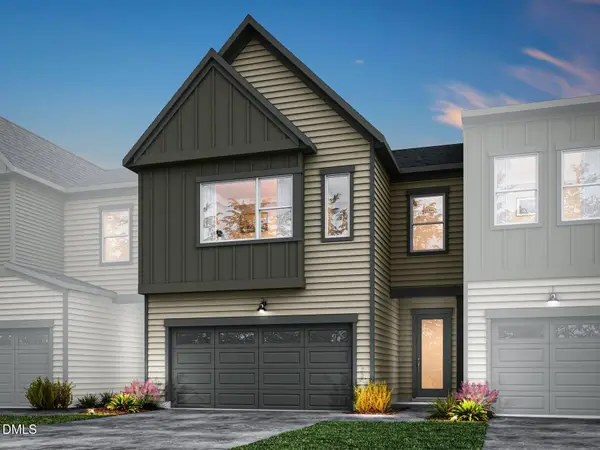 $516,360Active3 beds 3 baths1,950 sq. ft.
$516,360Active3 beds 3 baths1,950 sq. ft.214 Oak Summit Place, Chapel Hill, NC 27516
MLS# 10129969Listed by: TRI POINTE HOMES INC - New
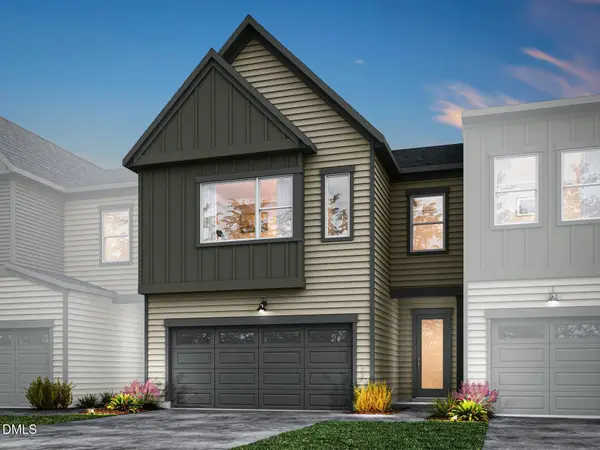 $524,990Active3 beds 3 baths1,950 sq. ft.
$524,990Active3 beds 3 baths1,950 sq. ft.123 Pinnacle Drive, Chapel Hill, NC 27516
MLS# 10129974Listed by: TRI POINTE HOMES INC - New
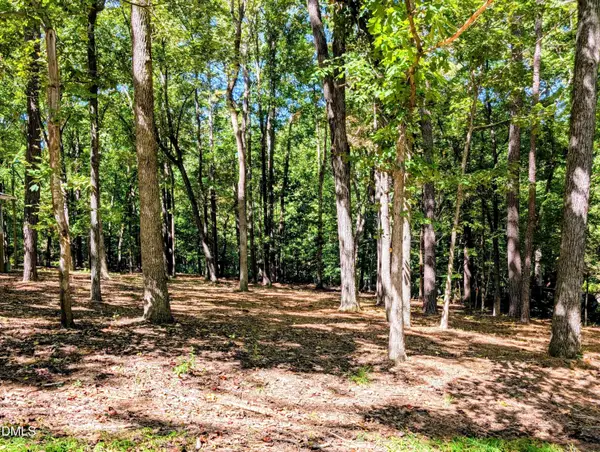 $225,000Active0.4 Acres
$225,000Active0.4 Acres106 Highland Drive, Chapel Hill, NC 27514
MLS# 10129824Listed by: KELLER WILLIAMS CENTRAL - New
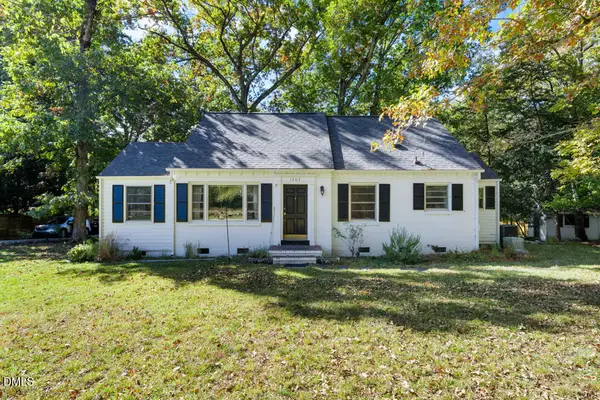 $475,000Active3 beds 2 baths1,643 sq. ft.
$475,000Active3 beds 2 baths1,643 sq. ft.1203 Hillsborough Road, Chapel Hill, NC 27516
MLS# 10129804Listed by: PICKETT-SPROUSE COMMERCIAL RE - New
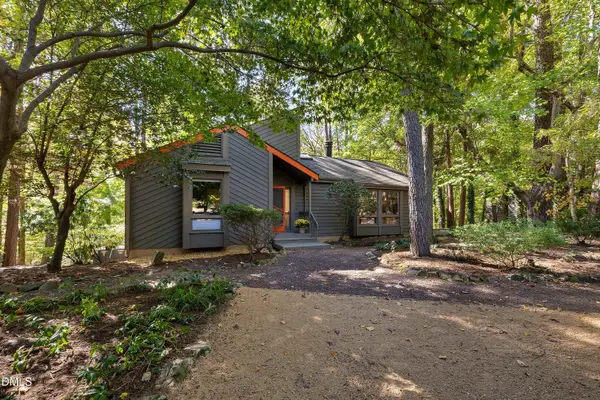 $795,000Active3 beds 3 baths2,611 sq. ft.
$795,000Active3 beds 3 baths2,611 sq. ft.134 Lake Ellen Drive, Chapel Hill, NC 27514
MLS# 10129762Listed by: LOCAL MARKET REALTY, LLC - Coming Soon
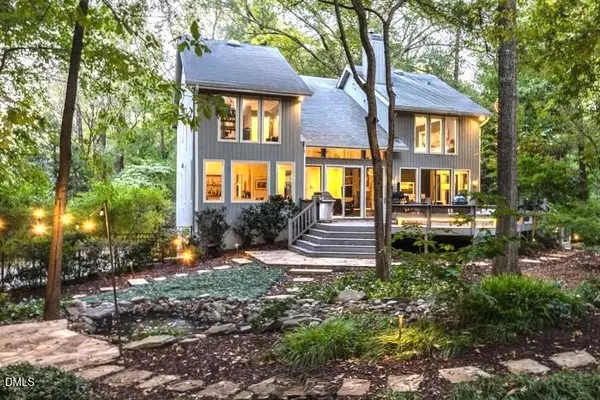 $1,424,900Coming Soon4 beds 4 baths
$1,424,900Coming Soon4 beds 4 baths808 Pinehurst Drive, Chapel Hill, NC 27517
MLS# 10129701Listed by: CHAPEL HILL REALTY GROUP, INC. - New
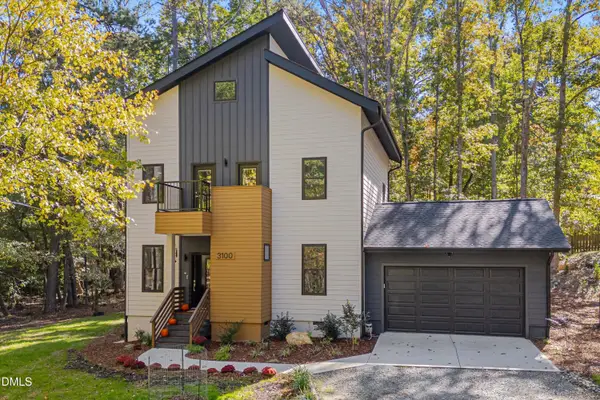 $859,000Active3 beds 3 baths2,575 sq. ft.
$859,000Active3 beds 3 baths2,575 sq. ft.3100 Mel Oaks Trail, Chapel Hill, NC 27516
MLS# 10129531Listed by: REAL ESTATE EXPERTS
