381 High Woods Ridge, Chapel Hill, NC 27517
Local realty services provided by:ERA Strother Real Estate
381 High Woods Ridge,Chapel Hill, NC 27517
$799,700
- 5 Beds
- 4 Baths
- 3,567 sq. ft.
- Single family
- Active
Listed by: lourdes yanes-reefer
Office: chanticleer properties llc.
MLS#:10130389
Source:RD
Price summary
- Price:$799,700
- Price per sq. ft.:$224.19
- Monthly HOA dues:$210
About this home
Sophisticated Living! Discover the perfect harmony of modern luxury and natural tranquility in this stunning 5 bedroom, 4 baths, 2022 home.
Tucked away in the exclusive, gated community of Legacy at Jordan Lake, this residence offers the perfect harmony of modern luxury and natural tranquility.
From the moment you arrive, you'll be captivated by its timeless architecture, lush wooded backdrop, and peaceful privacy—creating an atmosphere that feels both refined and serene.
Step inside to a bright, open-concept layout framed by oversized windows that fill the home with natural light. Nine-foot ceilings on both levels enhance the sense of space and sophistication. Beyond the foyer, a spacious office with French doors opens gracefully to a dining room, which flows seamlessly into the living room, kitchen, and sunroom/breakfast area.
At the heart of the home, the designer kitchen features a stainless-steel farmhouse apron sink, a large quartz island, mosaic marble backsplash, chimney hood, and upgraded cabinetry with thoughtful details such as roll-out shelving, soft-close drawers, pull-out trash/recycle bins, and a walk-in pantry—perfect for both entertaining and everyday living.
The main level also includes luxury engineered hardwood flooring, a guest suite, and a full bath with an elegant step-in shower finished in oversized HD glazed porcelain tile. A custom drop zone near the garage entry keeps daily life organized with style.
A stunning oak staircase with full hardwood treads leads you to the second level, where you're greeted by a spacious loft area. To the left, you'll find an extra-large recreation room ideal for a home theater, gym, or play space. The owner's suite is a luxurious retreat, complete with a sitting/retreat area and a spa-inspired bath showcasing porcelain tile, decorative accent detailing, a soaking tub, a large walk-in shower, double vanities, and two expansive walk-in closets. The laundry room is conveniently located upstairs and includes upper cabinetry for added storage and function.
Outdoors, enjoy a screened porch and spacious deck overlooking a private, wooded backyard that backs to undisturbed nature, offering peace and seclusion year-round. Front and backyard sprinkle system and a whole-house water purification system adds peace of mind and everyday wellness.
Residents of Legacy at Jordan Lake enjoy resort-style amenities, including a hilltop pool with panoramic views, clubhouse, fitness center, tennis/ pickleball courts, a playground, and scenic walking trails. Located just minutes from Jordan Lake and convenient to Chapel Hill and Apex, this home delivers luxury living surrounded by nature.
Contact an agent
Home facts
- Year built:2022
- Listing ID #:10130389
- Added:106 day(s) ago
- Updated:February 13, 2026 at 01:15 PM
Rooms and interior
- Bedrooms:5
- Total bathrooms:4
- Full bathrooms:4
- Living area:3,567 sq. ft.
Heating and cooling
- Cooling:Attic Fan, Central Air, ENERGY STAR Qualified Equipment, Heat Pump
- Heating:Central, Electric, Forced Air, Heat Pump
Structure and exterior
- Roof:Shingle
- Year built:2022
- Building area:3,567 sq. ft.
- Lot area:0.34 Acres
Schools
- High school:Chatham - Seaforth
- Middle school:Chatham - Margaret B Pollard
- Elementary school:Chatham - N Chatham
Utilities
- Water:Public, Water Connected
- Sewer:Public Sewer
Finances and disclosures
- Price:$799,700
- Price per sq. ft.:$224.19
- Tax amount:$5,129
New listings near 381 High Woods Ridge
- New
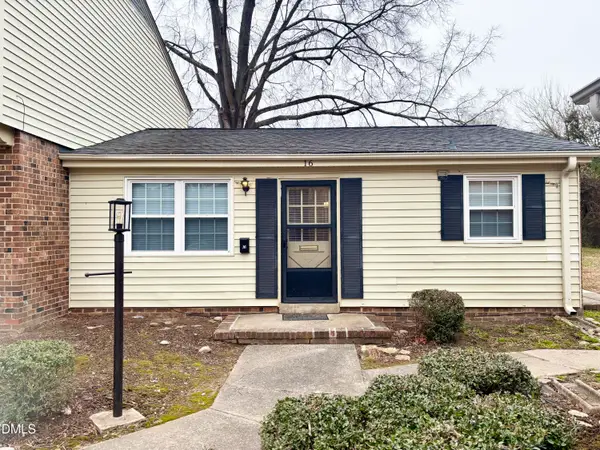 $229,900Active1 beds 1 baths621 sq. ft.
$229,900Active1 beds 1 baths621 sq. ft.1002 Willow #Apt 16, Chapel Hill, NC 27514
MLS# 10146305Listed by: TRAMMEL BROTHERS INC. - New
 $510,000Active3 beds 3 baths1,951 sq. ft.
$510,000Active3 beds 3 baths1,951 sq. ft.209 Beringer Place, Chapel Hill, NC 27516
MLS# 10146280Listed by: COMPASS -- CHAPEL HILL - DURHAM - Open Sat, 2:30 to 4:30pmNew
 $399,000Active3 beds 2 baths1,561 sq. ft.
$399,000Active3 beds 2 baths1,561 sq. ft.189 Manordale Drive, Chapel Hill, NC 27517
MLS# 10146287Listed by: NEST REALTY OF THE TRIANGLE - Open Sat, 1 to 3pmNew
 $950,000Active5 beds 4 baths3,306 sq. ft.
$950,000Active5 beds 4 baths3,306 sq. ft.302 Jewell Drive, Chapel Hill, NC 27516
MLS# 10146099Listed by: KELLER WILLIAMS REALTY CARY - New
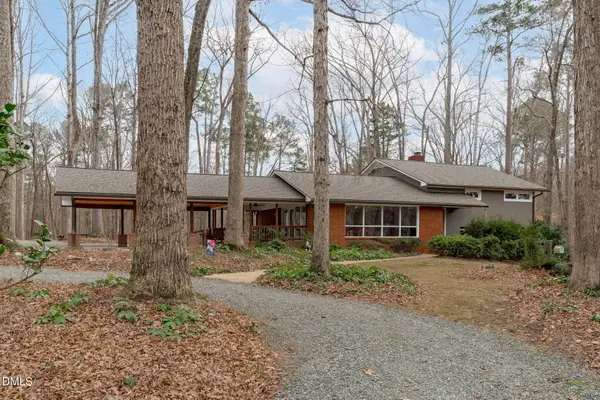 $1,200,000Active4 beds 2 baths2,354 sq. ft.
$1,200,000Active4 beds 2 baths2,354 sq. ft.5500 Nc Highway 86, Chapel Hill, NC 27514
MLS# 10146103Listed by: NEST REALTY OF THE TRIANGLE - Open Sat, 2 to 4pmNew
 $1,149,000Active3 beds 4 baths3,880 sq. ft.
$1,149,000Active3 beds 4 baths3,880 sq. ft.1011 Wood Sage Drive, Chapel Hill, NC 27516
MLS# 10146128Listed by: LPT REALTY, LLC - New
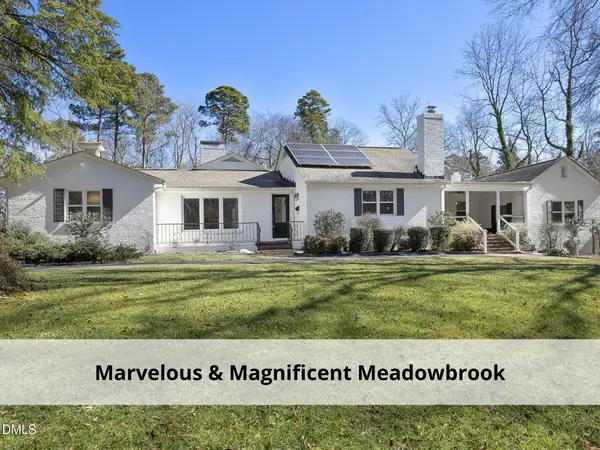 $2,788,888Active4 beds 3 baths2,178 sq. ft.
$2,788,888Active4 beds 3 baths2,178 sq. ft.120 Meadowbrook Drive, Chapel Hill, NC 27514
MLS# 10146129Listed by: COLDWELL BANKER - HPW - Open Sat, 10am to 12pmNew
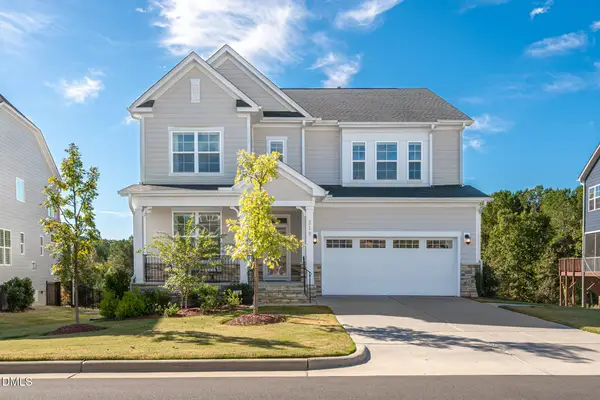 $849,900Active6 beds 5 baths4,265 sq. ft.
$849,900Active6 beds 5 baths4,265 sq. ft.319 High Woods Ridge, Chapel Hill, NC 27517
MLS# 10146065Listed by: COMPASS -- CHAPEL HILL - DURHAM - Open Sun, 11am to 1pmNew
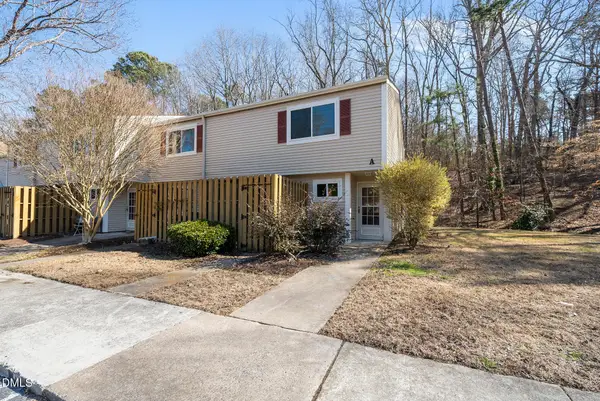 $269,900Active2 beds 3 baths1,157 sq. ft.
$269,900Active2 beds 3 baths1,157 sq. ft.220 Elizabeth Street #Apt A1, Chapel Hill, NC 27514
MLS# 10145968Listed by: KELLER WILLIAMS ELITE REALTY - New
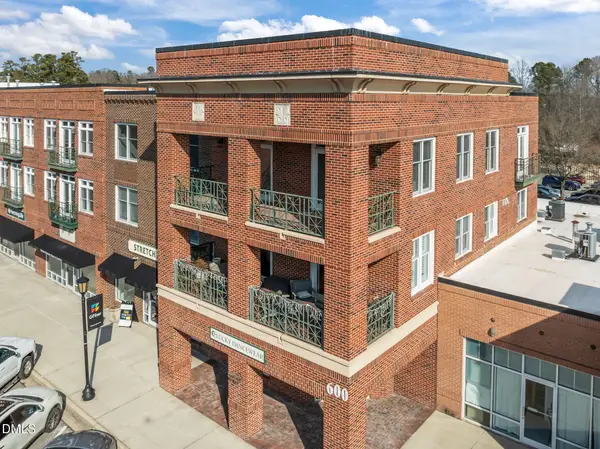 $685,000Active2 beds 2 baths1,552 sq. ft.
$685,000Active2 beds 2 baths1,552 sq. ft.634 Meadowmont Village Circle #Unit 634, Chapel Hill, NC 27517
MLS# 10145987Listed by: COLDWELL BANKER HPW

