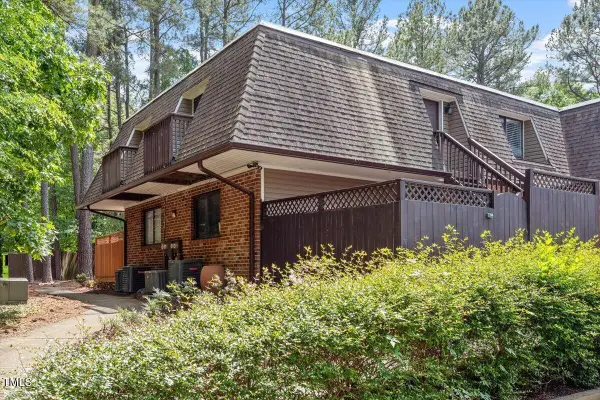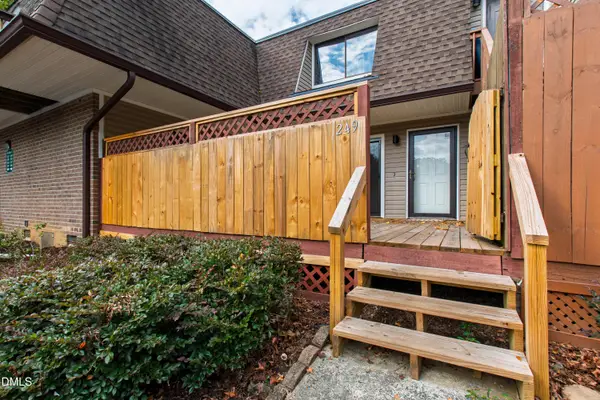402 Rossburn Way, Chapel Hill, NC 27516
Local realty services provided by:ERA Live Moore
Listed by: debbie mccormick, mark mccormick
Office: berkshire hathaway homeservice
MLS#:10125375
Source:RD
Price summary
- Price:$839,000
- Price per sq. ft.:$276.9
- Monthly HOA dues:$32.5
About this home
Picture perfect and move-in ready home in Kent Woodlands. This Zinn Design Build gem is just up the street from the neighborhood recreation area, Southern Village, walk-zone to Culbreth Middle and Carrboro High Schools, and so close to downtown Carrboro! The gorgeous kitchen was redone (by local designer Debra Zinn!) in a timeless classic style that will be enjoyed for years to come. Open layout with loads of built-ins, wainscoting, and crown molding. Most of the main floor has gleaming hardwoods and lots of bright sunshine bursting through abundant windows. Main floor also has a guest room, formal dining room, and a living room that can double as a home office! Upstairs has the spacious primary suite, 3 additional bedrooms plus a large bonus and a generously sized hall bathroom. The walk-up 3rd floor attic is great for storage or has the potential to be finished for extra living space. Enjoy the peaceful screened porch—perfect for relaxing on these crisp fall days! The backyard offers a cozy fire pit and grilling patio paired with a low-maintenance side yard, ideal for outdoor enjoyment without the hassle of extensive yard work, making it perfect for busy homeowners! Recent updates also include: roof (2024), water heater (2022) downstairs HVAC (2020), Bosch dishwasher (2024), gas range (2021), and exterior painting (2024). So many things to love about this gorgeous home- what will be your favorite?
Contact an agent
Home facts
- Year built:1999
- Listing ID #:10125375
- Added:96 day(s) ago
- Updated:January 07, 2026 at 08:54 AM
Rooms and interior
- Bedrooms:5
- Total bathrooms:3
- Full bathrooms:3
- Living area:3,030 sq. ft.
Heating and cooling
- Cooling:Ceiling Fan(s), Central Air, Dual
- Heating:Central, Fireplace(s), Forced Air
Structure and exterior
- Roof:Shingle
- Year built:1999
- Building area:3,030 sq. ft.
- Lot area:0.26 Acres
Schools
- High school:CH/Carrboro - Carrboro
- Middle school:CH/Carrboro - Grey Culbreth
- Elementary school:CH/Carrboro - Northside
Utilities
- Water:Public
- Sewer:Public Sewer
Finances and disclosures
- Price:$839,000
- Price per sq. ft.:$276.9
- Tax amount:$10,824
New listings near 402 Rossburn Way
- New
 $175,000Active2 beds 1 baths810 sq. ft.
$175,000Active2 beds 1 baths810 sq. ft.1 Shepherd Lane #B4, Chapel Hill, NC 27514
MLS# 10139674Listed by: HHOME REALTY LLC - New
 $600,000Active2 beds 2 baths1,482 sq. ft.
$600,000Active2 beds 2 baths1,482 sq. ft.433 Deer Path Road, Chapel Hill, NC 27516
MLS# 10139533Listed by: EXP REALTY LLC - New
 $1,250,000Active4 beds 2 baths2,382 sq. ft.
$1,250,000Active4 beds 2 baths2,382 sq. ft.3201 Carl Durham Road, Chapel Hill, NC 27516
MLS# 10139330Listed by: CENTURY 21 SOUTHERN LIFESTYLES - New
 $280,000Active2 beds 3 baths1,120 sq. ft.
$280,000Active2 beds 3 baths1,120 sq. ft.103 Sir Richard Lane, Chapel Hill, NC 27517
MLS# 10139308Listed by: LONG & FOSTER REAL ESTATE INC - New
 $3,688,000Active5 beds 8 baths8,130 sq. ft.
$3,688,000Active5 beds 8 baths8,130 sq. ft.25303 Ludwell, Chapel Hill, NC 27517
MLS# 10139304Listed by: GOVERNORS CLUB REALTY - New
 $229,999Active1 beds 1 baths781 sq. ft.
$229,999Active1 beds 1 baths781 sq. ft.1001 Kingswood Drive #J, Chapel Hill, NC 27517
MLS# 100547338Listed by: VRC, LTD. - New
 $229,999Active1 beds 1 baths781 sq. ft.
$229,999Active1 beds 1 baths781 sq. ft.1001 Kingswood Drive #J, Chapel Hill, NC 27517
MLS# 10139200Listed by: VRC, LTD. - New
 $270,000Active2 beds 2 baths952 sq. ft.
$270,000Active2 beds 2 baths952 sq. ft.294 Summerwalk Circle, Chapel Hill, NC 27517
MLS# 10139022Listed by: BERKSHIRE HATHAWAY HOMESERVICE  $620,000Pending4 beds 4 baths2,680 sq. ft.
$620,000Pending4 beds 4 baths2,680 sq. ft.182 Cardinal Ridge Road, Chapel Hill, NC 27516
MLS# 10138946Listed by: DASH CAROLINA- New
 $260,000Active2 beds 2 baths951 sq. ft.
$260,000Active2 beds 2 baths951 sq. ft.249 Summerwalk Circle, Chapel Hill, NC 27517
MLS# 10138925Listed by: HODGE&KITTRELLSOTHEBYSINTLRLTY
