4637 Array Drive, Chapel Hill, NC 27516
Local realty services provided by:ERA Parrish Realty Legacy Group
Listed by: jodi bakst
Office: real estate experts
MLS#:10145898
Source:RD
Price summary
- Price:$2,269,000
- Price per sq. ft.:$795.3
- Monthly HOA dues:$100
About this home
This brilliant one-level Modernist Net Zero Energy home was designed and built by Chapel Hill's celebrated dream team—Arielle Schechter, AIA, named one of Forbes 2025 ''200 Best Residential Architects in the US,'' and NewPhire Building Company, the Triangle's premier high-performance home builder. Together, their shared integrity, design precision, and sustainability expertise define the next generation of high-performance living in North Carolina.
Spanning approximately 2,800 square feet with 3 bedrooms and 3 bathrooms, this all-electric residence blends timeless architecture with advanced energy systems and environmentally responsible construction. Every design choice supports a healthier, more efficient lifestyle—from the home's air-sealed, super-insulated envelope and triple-pane high-performance windows to its rooftop solar photovoltaic array that generates more energy than the home consumes over a year. A battery-ready electrical system allows future energy storage integration, while the energy recovery ventilation (ERV) system ensures constant fresh air and interior comfort. Heating and cooling are provided by a variable-speed heat pump paired with a heat-pump water heater, minimizing energy waste and eliminating fossil fuel reliance.
Interior features include an open modern layout, expansive glazing for natural daylight, and premium sustainable finishes selected for durability and indoor air quality. The kitchen design supports all-electric induction cooking and integrates energy-efficient appliances.
Thoughtful architectural sightlines create a seamless connection between interior and exterior spaces, with shaded outdoor living areas positioned for solar orientation and seasonal comfort.
Construction will be completed in April 2026. The home's systems and structure meet or exceed current high-performance and green-building standards, targeting net-positive energy operation and a dramatically reduced carbon footprint.
The combination of modernist aesthetics, enduring materials, and measurable sustainability makes this residence a benchmark example of 21st-century design in Chapel Hill.
Located within Array, North Carolina's first neighborhood where all homes are net-zero energy, this community of architect-designed residences produces more energy than it uses. Array's commitment to responsible design and clean energy fosters a forward-thinking environment that aligns with today's values of performance, beauty, and sustainability.
Contact an agent
Home facts
- Year built:2026
- Listing ID #:10145898
- Added:142 day(s) ago
- Updated:February 13, 2026 at 05:57 PM
Rooms and interior
- Bedrooms:3
- Total bathrooms:3
- Full bathrooms:2
- Half bathrooms:1
- Living area:2,853 sq. ft.
Heating and cooling
- Cooling:ENERGY STAR Qualified Equipment, Heat Pump
- Heating:Active Solar, Heat Pump
Structure and exterior
- Year built:2026
- Building area:2,853 sq. ft.
- Lot area:1.52 Acres
Schools
- High school:Orange - Cedar Ridge
- Middle school:Orange - A L Stanback
- Elementary school:Orange - Grady Brown
Utilities
- Water:Water Connected, Well
- Sewer:Septic Tank
Finances and disclosures
- Price:$2,269,000
- Price per sq. ft.:$795.3
- Tax amount:$222,600
New listings near 4637 Array Drive
- Open Sun, 2 to 4pmNew
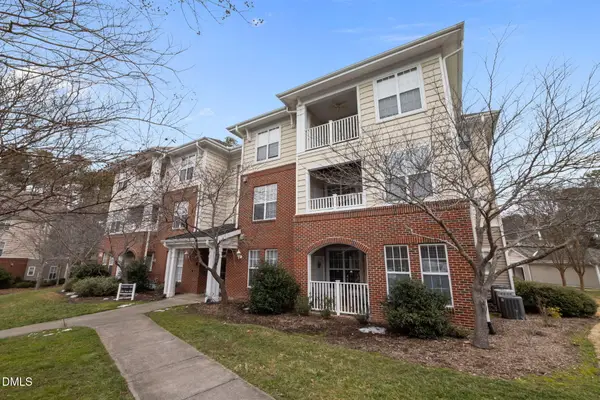 $350,000Active2 beds 2 baths1,367 sq. ft.
$350,000Active2 beds 2 baths1,367 sq. ft.1014 Arborgate Circle, Chapel Hill, NC 27514
MLS# 10146400Listed by: ABOVE & BEYOND REALTY LLC - New
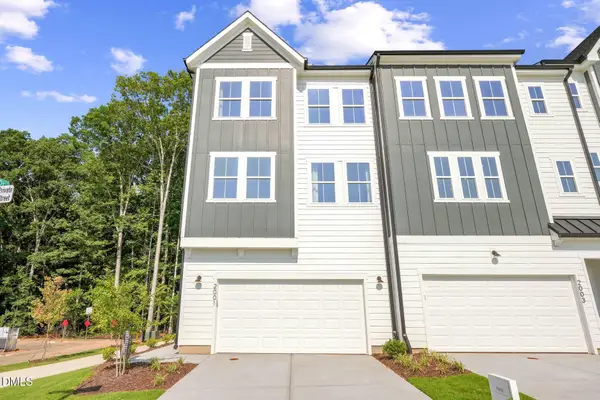 $524,990Active3 beds 4 baths2,216 sq. ft.
$524,990Active3 beds 4 baths2,216 sq. ft.2057 Trident Maple Lane, Chapel Hill, NC 27517
MLS# 10146423Listed by: TRI POINTE HOMES INC - Open Sat, 12:30 to 2:30pmNew
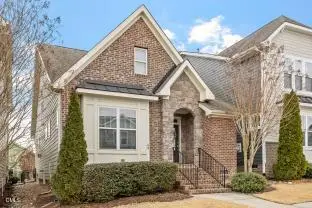 $483,000Active3 beds 3 baths1,879 sq. ft.
$483,000Active3 beds 3 baths1,879 sq. ft.89 Salt Cedar Lane, Chapel Hill, NC 27516
MLS# 10146393Listed by: COLDWELL BANKER ADVANTAGE - New
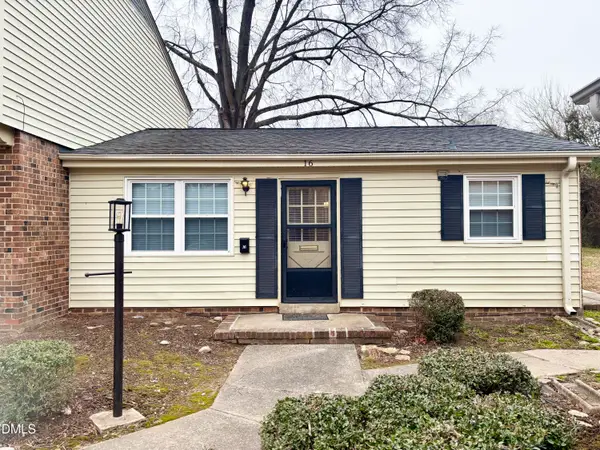 $229,900Active1 beds 1 baths621 sq. ft.
$229,900Active1 beds 1 baths621 sq. ft.1002 Willow Drive #16, Chapel Hill, NC 27514
MLS# 10146305Listed by: TRAMMEL BROTHERS INC. - New
 $510,000Active3 beds 3 baths1,951 sq. ft.
$510,000Active3 beds 3 baths1,951 sq. ft.209 Beringer Place, Chapel Hill, NC 27516
MLS# 10146280Listed by: COMPASS -- CHAPEL HILL - DURHAM - Open Sat, 2:30 to 4:30pmNew
 $399,000Active3 beds 2 baths1,561 sq. ft.
$399,000Active3 beds 2 baths1,561 sq. ft.189 Manordale Drive, Chapel Hill, NC 27517
MLS# 10146287Listed by: NEST REALTY OF THE TRIANGLE - Open Sat, 1 to 3pmNew
 $950,000Active5 beds 4 baths3,306 sq. ft.
$950,000Active5 beds 4 baths3,306 sq. ft.302 Jewell Drive, Chapel Hill, NC 27516
MLS# 10146099Listed by: KELLER WILLIAMS REALTY CARY - New
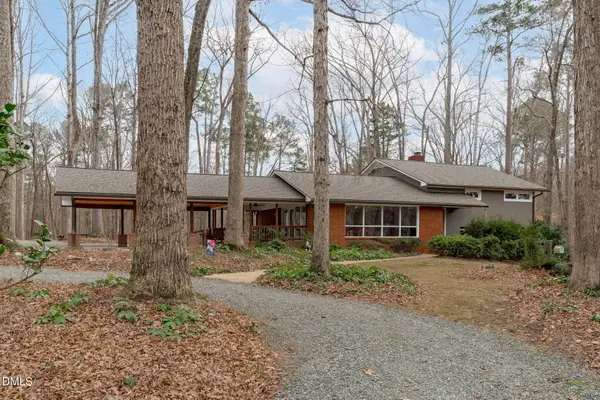 $1,200,000Active4 beds 2 baths2,354 sq. ft.
$1,200,000Active4 beds 2 baths2,354 sq. ft.5500 Nc Highway 86, Chapel Hill, NC 27514
MLS# 10146103Listed by: NEST REALTY OF THE TRIANGLE - Open Sat, 2 to 4pmNew
 $1,149,000Active3 beds 4 baths3,880 sq. ft.
$1,149,000Active3 beds 4 baths3,880 sq. ft.1011 Wood Sage Drive, Chapel Hill, NC 27516
MLS# 10146128Listed by: LPT REALTY, LLC - New
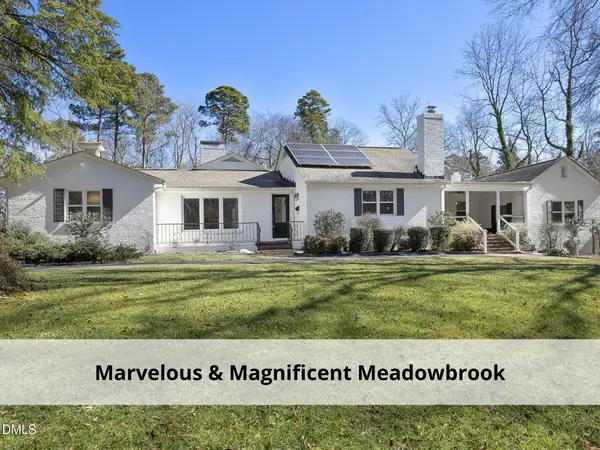 $2,788,888Active4 beds 3 baths2,178 sq. ft.
$2,788,888Active4 beds 3 baths2,178 sq. ft.120 Meadowbrook Drive, Chapel Hill, NC 27514
MLS# 10146129Listed by: COLDWELL BANKER - HPW

