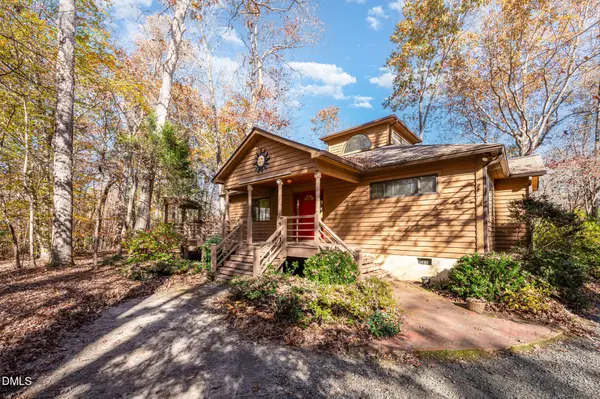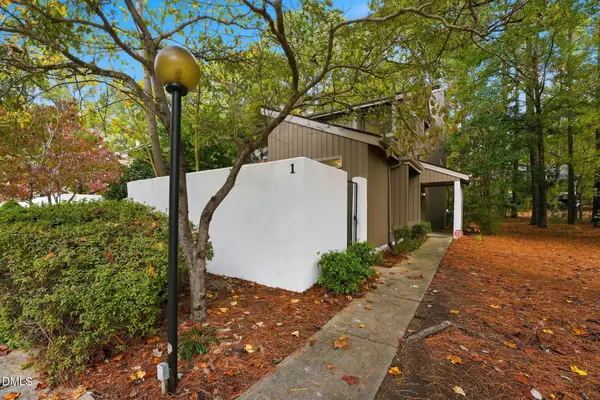511 Hillsborough Street #Unit 106, Bldg B, Chapel Hill, NC 27514
Local realty services provided by:ERA Strother Real Estate
Listed by: carl johnson
Office: coldwell banker - hpw
MLS#:10105716
Source:RD
Price summary
- Price:$500,000
- Price per sq. ft.:$410.51
- Monthly HOA dues:$450
About this home
Not All Condos Are Alike. Come See Inside This GEM! Light Filled, 1st Floor Unit, Quiet, 1 Car Attached Garage off Covered Front Porch + 1 parking space on parking pad at garage, 0.7 miles to UNC, 0.6 miles to Downtown Chapel Hill, Quality Construction, 10' High Ceilings, Screen Porch & Deck, High End Finishes, Luxury Living at it's BEST!
So much to love about this condo. The front door is solid wood with plantation blinds for privacy, open to radiate light, plus a transom window over the door. Beautiful solid brass door handles and locks welcome you to this amazing premium condo experience so close to everything, I mean really, less than a mile away.
Beautiful wood floors welcome you to this luxury retreat. Welcome In, as we say in NC, and experience the adorned spaces inside.
Upon entering you reach the open living spaces; kitchen with bar joining dining area and living room. 2 large windows on either side of the fireplace that also house a door even with a transom over, spill light into this wonderful space. Beautiful luxurious blinds are multi-function with up and down movement and also shuffle to create privacy.
In the living room, the gas burning fireplace with stone surround, creates ambiance in this lovely space. Modern light fixtures adorn the ceiling like beautiful jewelry finishing off this space.
The kitchen creates a creative mood with appetizing elements. The cabinetry creates the mood, while the granite countertop wakes your culinary senses, and the modern accent cabinetry teases your eye. The pull out drawers in the lower cabinetry allows for any chef to tuck away the tools for a scrumptious meal. The kitchen connects to the walk-in pantry & laundry closet. Next to the closet is an additional pantry cabinet ready to stock up your kitchen. The built-in microwave clears additional counter space and allows for a vent hood over the range.
The primary suite is very spacious and has 3 large windows with plantation shutters. The view of the vegetation from the bedroom creates privacy from the neighboring property while the modern style ceiling fan finishes off the space. The hall to the large spa-like bath features a walk-in closet with closet organizations at it's best and a double wide closet. Enter your spa retreat and experience the modern sinks, light fixtures, large soaking tub, separate shower stall, and water closet.
The secondary bedroom also features a walk-in closet and is connected to a full bath that is also adorned with modern finishes, don't miss the round bubble sink resting upon the top of the countertop. What a nice touch.
Don't miss going out to the screen porch complete with a modern ceiling fan, two storage closets and the entrance to the back deck. Outdoor living is beautiful from these spaces and you feel like you are in your own private outdoor oasis in the country, but you are only 0.6 to UNC campus.
Add the updates list in the following (forgot this) katlynn to create an updates list in canva
NEW In 2023: HVAC, Tankless Water Heater, ShelfGenie Drawers in all lower cabinets in kitchen & primary bath, Made In The Shade Alta Roller Shades Living Room.
So close to it all. You can ''Scoot, Walk & Roll'' so much, so close. 0.6 miles to UNC Campus, 0.7 Downtown Chapel Hill, 5 min to Whole Foods, 6 Min to Trader Joe's, 10 min to Chapel Hill Country Club and 20 min to Raleigh Durham International Airport.
Contact an agent
Home facts
- Year built:2008
- Listing ID #:10105716
- Added:141 day(s) ago
- Updated:November 15, 2025 at 09:06 AM
Rooms and interior
- Bedrooms:2
- Total bathrooms:2
- Full bathrooms:2
- Living area:1,218 sq. ft.
Heating and cooling
- Cooling:Electric
- Heating:Floor Furnace, Forced Air, Natural Gas
Structure and exterior
- Roof:Asphalt
- Year built:2008
- Building area:1,218 sq. ft.
- Lot area:1 Acres
Schools
- High school:CH/Carrboro - East Chapel Hill
- Middle school:CH/Carrboro - Guy Phillips
- Elementary school:CH/Carrboro - Northside
Utilities
- Water:Public, Water Connected
- Sewer:Public Sewer, Sewer Connected
Finances and disclosures
- Price:$500,000
- Price per sq. ft.:$410.51
- Tax amount:$5,831
New listings near 511 Hillsborough Street #Unit 106, Bldg B
- New
 $499,900Active3 beds 2 baths1,857 sq. ft.
$499,900Active3 beds 2 baths1,857 sq. ft.3153 Forest Knolls Drive, Chapel Hill, NC 27516
MLS# 10133304Listed by: COLDWELL BANKER HPW - New
 $920,000Active4 beds 3 baths1,961 sq. ft.
$920,000Active4 beds 3 baths1,961 sq. ft.627 Kensington Drive, Chapel Hill, NC 27514
MLS# 10133258Listed by: KELLER WILLIAMS CENTRAL - Open Sun, 2 to 4pmNew
 $1,295,000Active5 beds 5 baths4,412 sq. ft.
$1,295,000Active5 beds 5 baths4,412 sq. ft.100 Palmyra Place, Chapel Hill, NC 27514
MLS# 10133164Listed by: BERKSHIRE HATHAWAY HOMESERVICE - Open Sun, 1 to 3pmNew
 $1,100,000Active5 beds 5 baths4,509 sq. ft.
$1,100,000Active5 beds 5 baths4,509 sq. ft.1412 Arboretum Drive, Chapel Hill, NC 27517
MLS# 10133049Listed by: KELLER WILLIAMS ELITE REALTY - Open Sun, 2 to 4pmNew
 $660,000Active3 beds 2 baths2,544 sq. ft.
$660,000Active3 beds 2 baths2,544 sq. ft.157 Wildwind Drive, Chapel Hill, NC 27516
MLS# 10132985Listed by: KELLER WILLIAMS ELITE REALTY - Open Sat, 12 to 2pmNew
 $645,000Active4 beds 3 baths2,674 sq. ft.
$645,000Active4 beds 3 baths2,674 sq. ft.1801 Fountain Ridge Road, Chapel Hill, NC 27517
MLS# 10133013Listed by: COMPASS -- CHAPEL HILL - DURHAM - New
 $355,000Active2 beds 4 baths1,605 sq. ft.
$355,000Active2 beds 4 baths1,605 sq. ft.1 Vauxhall Place, Chapel Hill, NC 27517
MLS# 10133028Listed by: KELLER WILLIAMS PREMIER - New
 $125,000Active4.2 Acres
$125,000Active4.2 Acres3 Canopy Lane, Chapel Hill, NC 27516
MLS# 10132945Listed by: HCO PROPERTIES - New
 $435,000Active13.83 Acres
$435,000Active13.83 Acres999 White Cross Road, Chapel Hill, NC 27516
MLS# 10132949Listed by: ABOVE EXPECTATIONS REALTY, LLC - Open Sun, 2 to 3pmNew
 $429,900Active3 beds 3 baths1,618 sq. ft.
$429,900Active3 beds 3 baths1,618 sq. ft.614 Great Ridge Parkway, Chapel Hill, NC 27516
MLS# 10132967Listed by: NORTHGROUP REAL ESTATE, INC.
