540 Patterson Drive, Chapel Hill, NC 27516
Local realty services provided by:ERA Parrish Realty Legacy Group
540 Patterson Drive,Chapel Hill, NC 27516
$850,000
- 3 Beds
- 2 Baths
- 2,600 sq. ft.
- Single family
- Active
Listed by: latanya d davis
Office: td realty
MLS#:10122328
Source:RD
Price summary
- Price:$850,000
- Price per sq. ft.:$326.92
About this home
Rare opportunity in Chatham County! Discover unmatched privacy and natural beauty with this 16± acre estate featuring wooded trails, streams, and a landscaped yard—all just steps from Briar Chapel and minutes from Chapel Hill, Pittsboro, UNC, and Duke. At the heart of the property is a charming farmhouse-style home on 5.4 acres, flanked by two additional wooded lots for a total of 16± acres of serenity. Offering 3 spacious bedrooms, 2 full baths, and a cozy wood-burning stove, this home blends comfort with endless potential. A private office upstairs makes working from home a breeze. Step outside and enjoy the peaceful setting: meander along wooded trails, gather around the stream, or simply relax on the porch while listening to the sounds of nature. Whether you envision a family home, a retirement retreat, or an adventure-filled homestead, this property offers the space and seclusion to bring your dreams to life. Conveniently close to shopping, dining, and medical facilities while still feeling worlds away, this one-of-a-kind property combines quiet seclusion with everyday convenience.
Home is being sold AS IS. Schedule your private tour today and experience the charm of this unique estate! Private drive—please, no drive-by's.
Contact an agent
Home facts
- Year built:1990
- Listing ID #:10122328
- Added:148 day(s) ago
- Updated:February 10, 2026 at 04:34 PM
Rooms and interior
- Bedrooms:3
- Total bathrooms:2
- Full bathrooms:2
- Living area:2,600 sq. ft.
Heating and cooling
- Cooling:Central Air, Heat Pump
- Heating:Heat Pump, Hot Water, Wood Stove
Structure and exterior
- Roof:Metal
- Year built:1990
- Building area:2,600 sq. ft.
Schools
- High school:Chatham - Seaforth
- Middle school:Chatham - Margaret B Pollard
- Elementary school:Chatham - Chatham Grove
Utilities
- Water:Private, Water Available, Water Connected, Well
- Sewer:Septic Tank
Finances and disclosures
- Price:$850,000
- Price per sq. ft.:$326.92
- Tax amount:$5,055
New listings near 540 Patterson Drive
- New
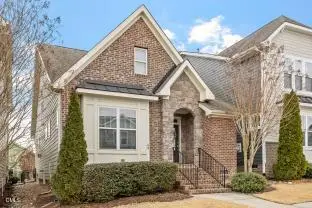 $483,000Active3 beds 3 baths1,879 sq. ft.
$483,000Active3 beds 3 baths1,879 sq. ft.89 Salt Cedar Lane, Chapel Hill, NC 27516
MLS# 10146393Listed by: COLDWELL BANKER ADVANTAGE - New
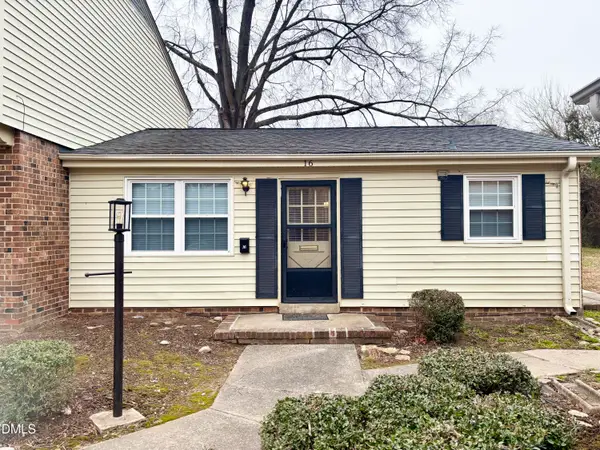 $229,900Active1 beds 1 baths621 sq. ft.
$229,900Active1 beds 1 baths621 sq. ft.1002 Willow #Apt 16, Chapel Hill, NC 27514
MLS# 10146305Listed by: TRAMMEL BROTHERS INC. - New
 $510,000Active3 beds 3 baths1,951 sq. ft.
$510,000Active3 beds 3 baths1,951 sq. ft.209 Beringer Place, Chapel Hill, NC 27516
MLS# 10146280Listed by: COMPASS -- CHAPEL HILL - DURHAM - Open Sat, 2:30 to 4:30pmNew
 $399,000Active3 beds 2 baths1,561 sq. ft.
$399,000Active3 beds 2 baths1,561 sq. ft.189 Manordale Drive, Chapel Hill, NC 27517
MLS# 10146287Listed by: NEST REALTY OF THE TRIANGLE - Open Sat, 1 to 3pmNew
 $950,000Active5 beds 4 baths3,306 sq. ft.
$950,000Active5 beds 4 baths3,306 sq. ft.302 Jewell Drive, Chapel Hill, NC 27516
MLS# 10146099Listed by: KELLER WILLIAMS REALTY CARY - New
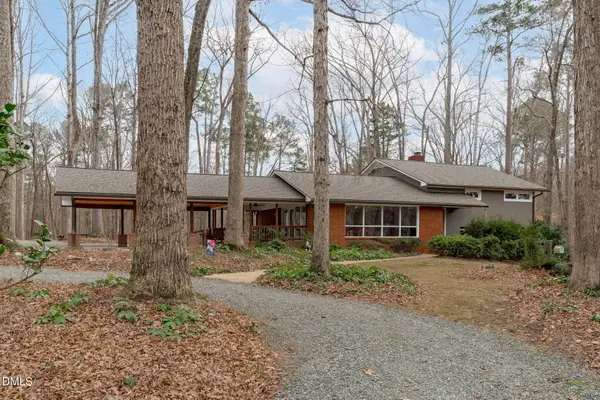 $1,200,000Active4 beds 2 baths2,354 sq. ft.
$1,200,000Active4 beds 2 baths2,354 sq. ft.5500 Nc Highway 86, Chapel Hill, NC 27514
MLS# 10146103Listed by: NEST REALTY OF THE TRIANGLE - Open Sat, 2 to 4pmNew
 $1,149,000Active3 beds 4 baths3,880 sq. ft.
$1,149,000Active3 beds 4 baths3,880 sq. ft.1011 Wood Sage Drive, Chapel Hill, NC 27516
MLS# 10146128Listed by: LPT REALTY, LLC - New
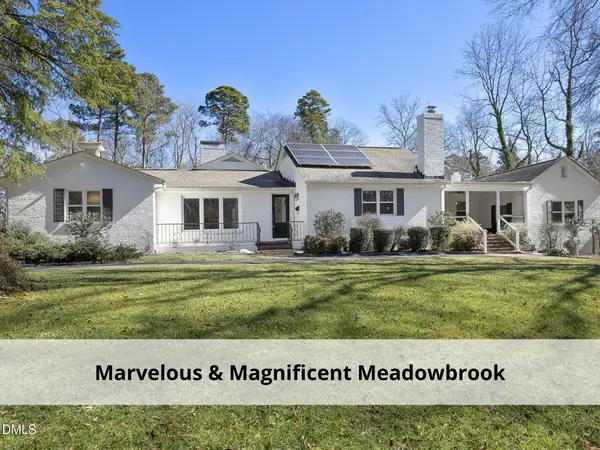 $2,788,888Active4 beds 3 baths2,178 sq. ft.
$2,788,888Active4 beds 3 baths2,178 sq. ft.120 Meadowbrook Drive, Chapel Hill, NC 27514
MLS# 10146129Listed by: COLDWELL BANKER - HPW - Open Sat, 10am to 12pmNew
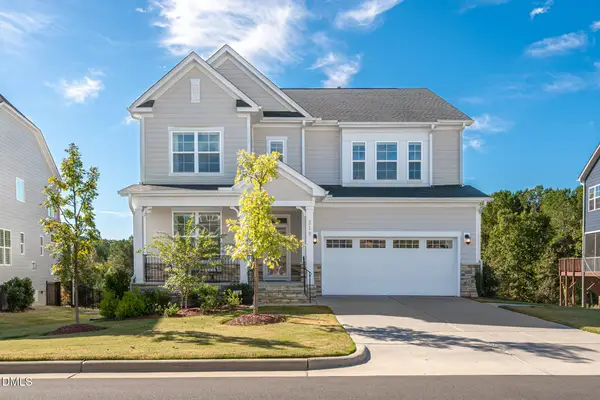 $849,900Active6 beds 5 baths4,265 sq. ft.
$849,900Active6 beds 5 baths4,265 sq. ft.319 High Woods Ridge, Chapel Hill, NC 27517
MLS# 10146065Listed by: COMPASS -- CHAPEL HILL - DURHAM - Open Sun, 11am to 1pmNew
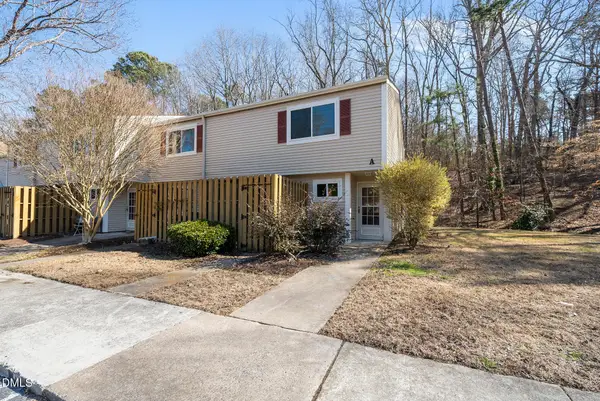 $269,900Active2 beds 3 baths1,157 sq. ft.
$269,900Active2 beds 3 baths1,157 sq. ft.220 Elizabeth Street #Apt A1, Chapel Hill, NC 27514
MLS# 10145968Listed by: KELLER WILLIAMS ELITE REALTY

