5419 Valinda Drive, Chapel Hill, NC 27514
Local realty services provided by:ERA Parrish Realty Legacy Group
5419 Valinda Drive,Chapel Hill, NC 27514
$829,000
- 4 Beds
- 3 Baths
- 3,115 sq. ft.
- Single family
- Active
Listed by: chris m culbreth
Office: tony hall & associates
MLS#:10130228
Source:RD
Price summary
- Price:$829,000
- Price per sq. ft.:$266.13
- Monthly HOA dues:$4.17
About this home
Location is a key feature of this home nestled within a secluded community but close to shopping and main travel routes. Positioned on a large lot, this lovely home boasts timeless curb appeal and a meticulously landscaped yard with dedicated garden area, gazebo, and multiple decks. A detached workshop, with covered outdoor shelving, could be an art/pottery studio or woodworking shop. For added charm, a train moves by the property several times a week. The speed of the train is such that the conductor may have time to wave as the train goes by the home. Upon entering the home, you will take notice of the beautiful open spaces, high ceilings, skylights, large windows, hardwood flooring throughout many of the spaces, and the many architectural details. Guests are greeted by an ample foyer that leads into the living room with stone fireplace and vaulted wood ceiling. The cook's kitchen includes ample cabinetry and counter space, stainless appliances, dual pantries, and an alcove for a breakfast table. Adjoining the kitchen is the dining room with lovely stained-glass windows. A large family room and sunroom are found at the rear of the main level. This space has many windows, some stained-glass, and the home's second fireplace. The primary bedroom has an en suite bath with separate tub and shower. A large walk-in closet is also found in this bedroom. There is one additional large bedroom, with a window seat, on the main level. Upstairs are two more bedrooms and a full bath. One upstairs bedroom includes a large wood plank walled room perfect for a play area or office space. Additional features of the home include an oversized two-car garage, additional parking in the driveway, a conditioned storage room on the main level and seven to eight hundred square feet of unfinished, high ceilinged attic space with access to the home's upper deck. With its convenient location, tastefully designed spaces and attention to detail, this exceptional home has an understated elegance sure to compliment today's modern lifestyle.
Contact an agent
Home facts
- Year built:1985
- Listing ID #:10130228
- Added:30 day(s) ago
- Updated:November 26, 2025 at 04:12 PM
Rooms and interior
- Bedrooms:4
- Total bathrooms:3
- Full bathrooms:3
- Living area:3,115 sq. ft.
Heating and cooling
- Cooling:Ceiling Fan(s), Heat Pump
- Heating:Heat Pump
Structure and exterior
- Roof:Shingle
- Year built:1985
- Building area:3,115 sq. ft.
- Lot area:0.86 Acres
Schools
- High school:Orange - Cedar Ridge
- Middle school:Orange - A L Stanback
- Elementary school:Orange - New Hope
Utilities
- Water:Well
- Sewer:Septic Tank
Finances and disclosures
- Price:$829,000
- Price per sq. ft.:$266.13
- Tax amount:$4,399
New listings near 5419 Valinda Drive
- New
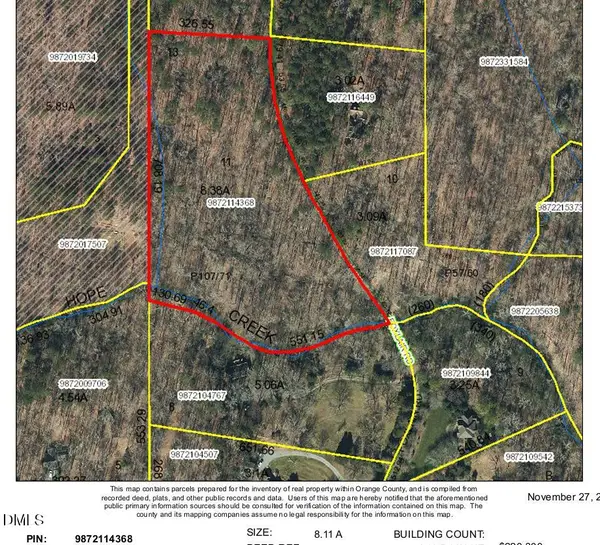 $325,000Active8.11 Acres
$325,000Active8.11 AcresLot 13 Foxlair Road, Chapel Hill, NC 27516
MLS# 10135115Listed by: NATALIE & CO REAL ESTATE - New
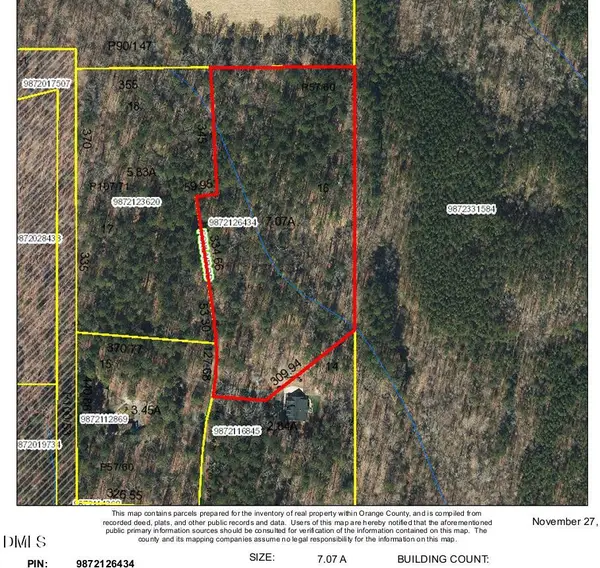 $395,000Active7.07 Acres
$395,000Active7.07 AcresLot 16 Foxlair Road, Chapel Hill, NC 27516
MLS# 10135113Listed by: NATALIE & CO REAL ESTATE - New
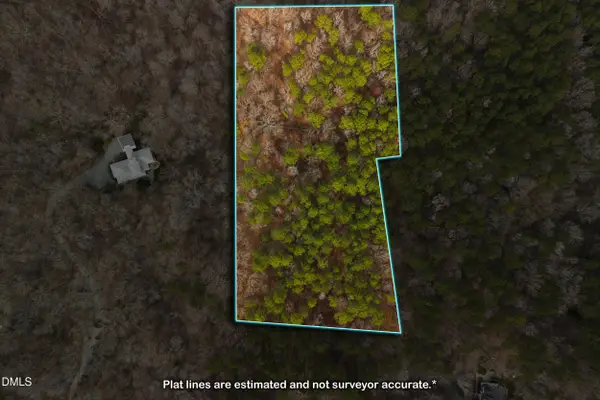 $350,000Active5.83 Acres
$350,000Active5.83 AcresLot 18 Foxlair Road, Chapel Hill, NC 27516
MLS# 10135110Listed by: NATALIE & CO REAL ESTATE - New
 $749,900Active4 beds 4 baths3,064 sq. ft.
$749,900Active4 beds 4 baths3,064 sq. ft.155 Hidden Bluff Drive, Chapel Hill, NC 27517
MLS# 10135102Listed by: CHANTICLEER PROPERTIES LLC - New
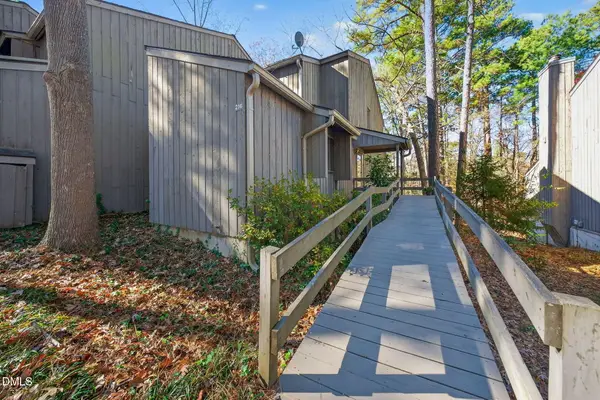 $335,000Active3 beds 3 baths1,574 sq. ft.
$335,000Active3 beds 3 baths1,574 sq. ft.216 Ridge Trail, Chapel Hill, NC 27516
MLS# 10135086Listed by: MY DOG TESS, INC. - New
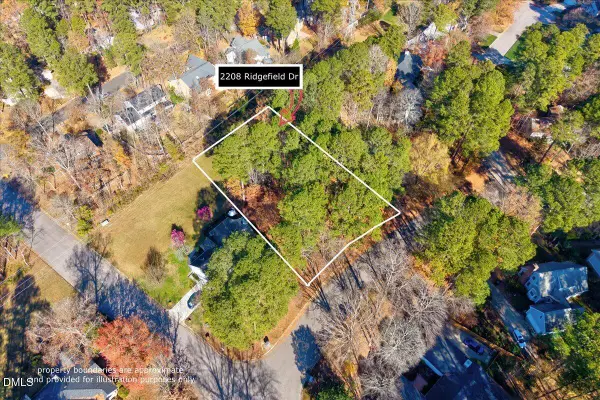 $90,000Active0.43 Acres
$90,000Active0.43 Acres2208 Ridgefield Drive, Chapel Hill, NC 27517
MLS# 10134998Listed by: EXP REALTY LLC - New
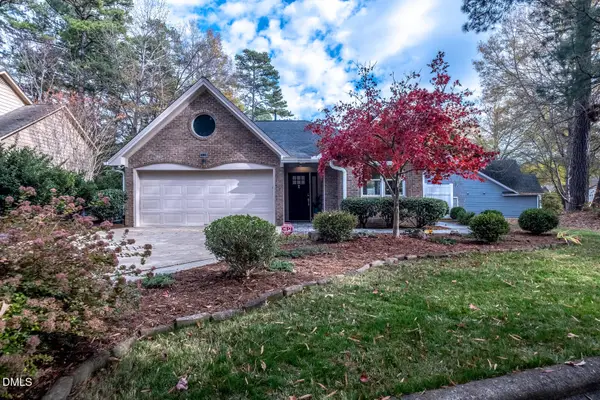 $510,000Active3 beds 2 baths1,747 sq. ft.
$510,000Active3 beds 2 baths1,747 sq. ft.110 Covington Drive, Chapel Hill, NC 27514
MLS# 10134896Listed by: SPACE EXCHANGE REALTY - New
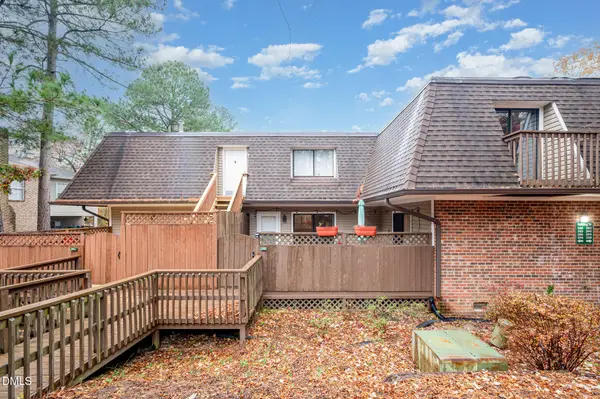 $260,000Active2 beds 2 baths987 sq. ft.
$260,000Active2 beds 2 baths987 sq. ft.380 Summerwalk Circle, Chapel Hill, NC 27517
MLS# 10134784Listed by: LONG & FOSTER REAL ESTATE INC - New
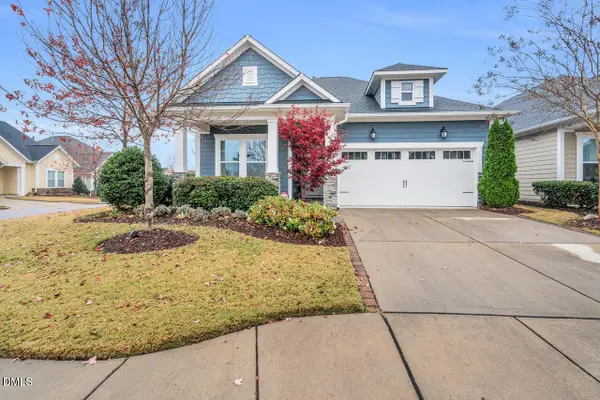 $630,000Active2 beds 2 baths1,825 sq. ft.
$630,000Active2 beds 2 baths1,825 sq. ft.13 Boone Street, Chapel Hill, NC 27516
MLS# 10134632Listed by: NORTHGROUP REAL ESTATE, INC. - New
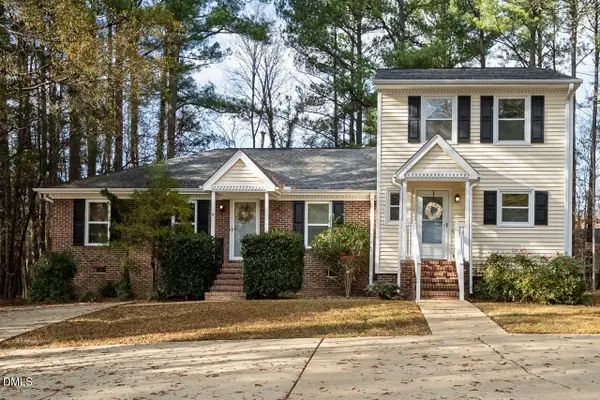 $650,000Active4 beds 4 baths2,186 sq. ft.
$650,000Active4 beds 4 baths2,186 sq. ft.2125 Old Oxford Road E #Unit A/B, Chapel Hill, NC 27514
MLS# 10134598Listed by: FATHOM REALTY NC, LLC
