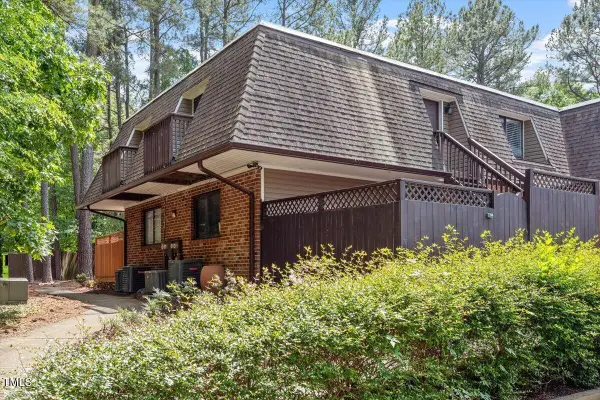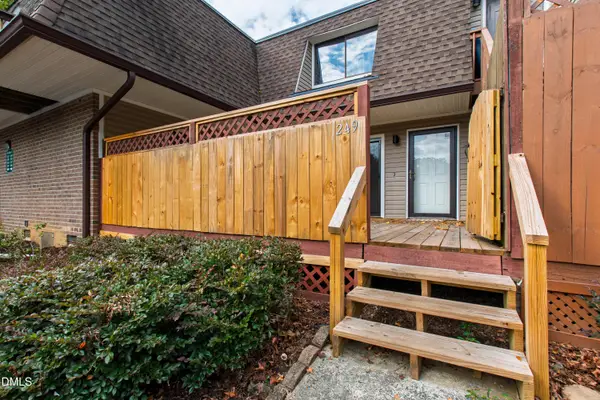6625 Creek Wood Drive, Chapel Hill, NC 27514
Local realty services provided by:ERA Strother Real Estate
6625 Creek Wood Drive,Chapel Hill, NC 27514
$1,550,000
- 4 Beds
- 5 Baths
- - sq. ft.
- Single family
- Sold
Listed by: gail l stern
Office: gail stern realty, llc.
MLS#:10125438
Source:RD
Sorry, we are unable to map this address
Price summary
- Price:$1,550,000
- Monthly HOA dues:$96.42
About this home
Frank Lloyd Wright would be proud of what architect Ron Wilde has done with Wright's all-encompassing philosophy of ''organic architecture.'' This
one-of-a-kind home is indeed ''suited to its environment and is a product of its place, purpose, and time.'' Designed to blend nature with gorgeous interior vistas, it is flooded with natural sunlight and has a skylit 2-story atrium.
The subtle but meticulous placement of matching wood grain belies the practical use of space for the entire house. It is energy efficient, wheelchair accessible, has bamboo and cork flooring, and can be lived entirely on the main floor where there are 2 bedroom suites, one with an ADA compliant bathroom. New appliances were installed in the spacious kitchen in 2021 and a new roof in 2023. Two fireplaces add to the warmth of the living room and den. The upper floor has two bedrooms, a large bathroom and library nook. The lower floor has 1 large finished room (playroom, game room) and a half bath. In addition to ample storage on every floor, the over-sized 2-car garage has even more storage.
Continuing the connection between people and nature, there are private decks on three sides of the house, extending two bedrooms and the dining area out into the 1.7 acres of natural surroundings. As if that's not enough, there's a huge screened-in porch as well. The photos tell it all!
Contact an agent
Home facts
- Year built:2003
- Listing ID #:10125438
- Added:95 day(s) ago
- Updated:January 06, 2026 at 12:59 AM
Rooms and interior
- Bedrooms:4
- Total bathrooms:5
- Full bathrooms:3
- Half bathrooms:2
Heating and cooling
- Cooling:Ceiling Fan(s), Central Air, Gas, Heat Pump
- Heating:Central, Fireplace(s), Heat Pump, Natural Gas
Structure and exterior
- Roof:Shingle
- Year built:2003
Schools
- High school:Orange - Cedar Ridge
- Middle school:Orange - A L Stanback
- Elementary school:Orange - Grady Brown
Utilities
- Water:Public, Water Connected
- Sewer:Septic Tank
Finances and disclosures
- Price:$1,550,000
- Tax amount:$12,525
New listings near 6625 Creek Wood Drive
- New
 $1,250,000Active4 beds 2 baths2,382 sq. ft.
$1,250,000Active4 beds 2 baths2,382 sq. ft.3201 Carl Durham Road, Chapel Hill, NC 27516
MLS# 10139330Listed by: CENTURY 21 SOUTHERN LIFESTYLES - New
 $280,000Active2 beds 3 baths1,020 sq. ft.
$280,000Active2 beds 3 baths1,020 sq. ft.103 Sir Richard Lane, Chapel Hill, NC 27517
MLS# 10139308Listed by: LONG & FOSTER REAL ESTATE INC - New
 $3,688,000Active5 beds 8 baths8,130 sq. ft.
$3,688,000Active5 beds 8 baths8,130 sq. ft.25303 Ludwell, Chapel Hill, NC 27517
MLS# 10139304Listed by: GOVERNORS CLUB REALTY - New
 $229,999Active1 beds 1 baths781 sq. ft.
$229,999Active1 beds 1 baths781 sq. ft.1001 Kingswood Drive #J, Chapel Hill, NC 27517
MLS# 100547338Listed by: VRC, LTD. - New
 $229,999Active1 beds 1 baths781 sq. ft.
$229,999Active1 beds 1 baths781 sq. ft.1001 Kingswood Drive #J, Chapel Hill, NC 27517
MLS# 10139200Listed by: VRC, LTD. - New
 $270,000Active2 beds 2 baths952 sq. ft.
$270,000Active2 beds 2 baths952 sq. ft.294 Summerwalk Circle, Chapel Hill, NC 27517
MLS# 10139022Listed by: BERKSHIRE HATHAWAY HOMESERVICE  $620,000Pending4 beds 4 baths2,680 sq. ft.
$620,000Pending4 beds 4 baths2,680 sq. ft.182 Cardinal Ridge Road, Chapel Hill, NC 27516
MLS# 10138946Listed by: DASH CAROLINA- New
 $260,000Active2 beds 2 baths951 sq. ft.
$260,000Active2 beds 2 baths951 sq. ft.249 Summerwalk Circle, Chapel Hill, NC 27517
MLS# 10138925Listed by: HODGE&KITTRELLSOTHEBYSINTLRLTY - New
 $720,000Active5 beds 3 baths2,853 sq. ft.
$720,000Active5 beds 3 baths2,853 sq. ft.21 N Rosebank Drive, Chapel Hill, NC 27516
MLS# 10138909Listed by: KELLER WILLIAMS ELITE REALTY - New
 $260,000Active2 beds 2 baths970 sq. ft.
$260,000Active2 beds 2 baths970 sq. ft.1002 Willow Drive #Apt 107, Chapel Hill, NC 27514
MLS# 10138898Listed by: BLUE MOON PROPERTIES
