701 Copperline Drive #305, Chapel Hill, NC 27516
Local realty services provided by:ERA Live Moore
701 Copperline Drive #305,Chapel Hill, NC 27516
$335,000
- 1 Beds
- 2 Baths
- 760 sq. ft.
- Condominium
- Active
Listed by: erika buchholtz
Office: berkshire hathaway homeservice
MLS#:10130850
Source:RD
Price summary
- Price:$335,000
- Price per sq. ft.:$440.79
- Monthly HOA dues:$235
About this home
The stars align on Copperline with convenient, comfortable, and coveted Southern Village living! On the top floor with a lovely porch offering village and forest views, including a primo vantage for TOCH fireworks on July 4th. Steps from your front door is the best of Southern Village - indoor and outdoor movies, Weaver Street Market, coffee and gelato at La Vita Dolce, restaurants, fitness studios, doctor offices, a pharmacy, parks including a dog park, ballfields, greenway, tennis & swim, Mary Scroggs Elementary School, the Park & Ride to access free public transit, and more. The lightly-lived-in and well-designed spaces feature a new HVAC in 2020; freshly touched-up interior paint; stainless steel refrigerator, range, hood, and kitchen sink installed in 2024; updated lighting; newer plumbing fixtures in the primary bathroom; dryer replacement in 2022; steam cleaned carpeting; and abundant windows streaming sunshine. Start counting your lucky stars.
Contact an agent
Home facts
- Year built:1998
- Listing ID #:10130850
- Added:45 day(s) ago
- Updated:December 16, 2025 at 05:21 PM
Rooms and interior
- Bedrooms:1
- Total bathrooms:2
- Full bathrooms:1
- Half bathrooms:1
- Living area:760 sq. ft.
Heating and cooling
- Cooling:Central Air
- Heating:Electric, Forced Air
Structure and exterior
- Roof:Shingle
- Year built:1998
- Building area:760 sq. ft.
Schools
- High school:CH/Carrboro - Carrboro
- Middle school:CH/Carrboro - Grey Culbreth
- Elementary school:CH/Carrboro - Mary Scroggs
Utilities
- Water:Public, Water Connected
- Sewer:Public Sewer
Finances and disclosures
- Price:$335,000
- Price per sq. ft.:$440.79
- Tax amount:$4,374
New listings near 701 Copperline Drive #305
- New
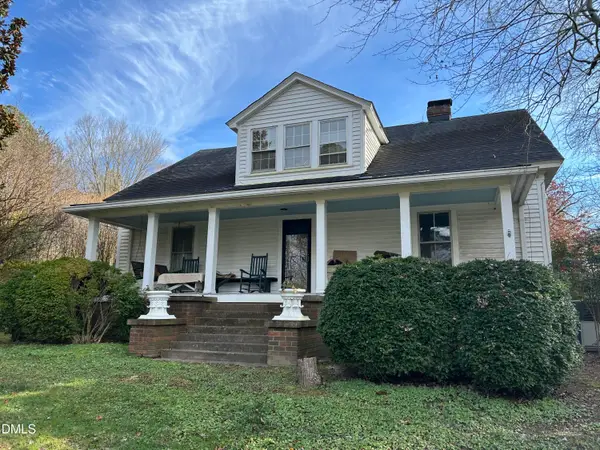 $600,000Active4 beds 2 baths2,326 sq. ft.
$600,000Active4 beds 2 baths2,326 sq. ft.906 Old Lystra Road, Chapel Hill, NC 27517
MLS# 10137395Listed by: COLDWELL BANKER ADVANTAGE - New
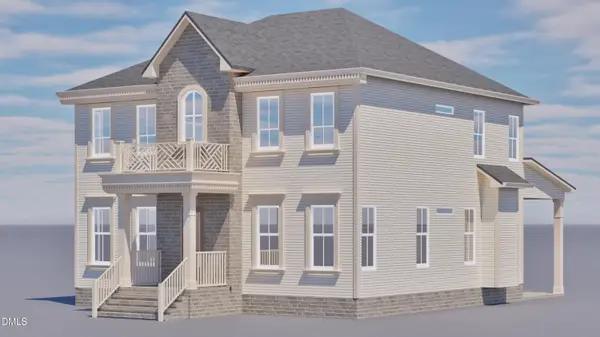 $1,098,353.5Active3 beds 4 baths2,660 sq. ft.
$1,098,353.5Active3 beds 4 baths2,660 sq. ft.331 Erwin Road, Chapel Hill, NC 27514
MLS# 10137348Listed by: REALTY RALEIGH - New
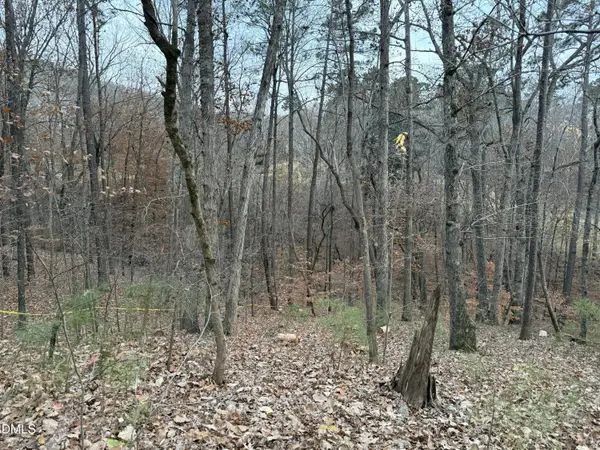 $210,000Active0.48 Acres
$210,000Active0.48 Acres57803 Owen, Chapel Hill, NC 27517
MLS# 10137258Listed by: GOVERNORS CLUB REALTY - Coming Soon
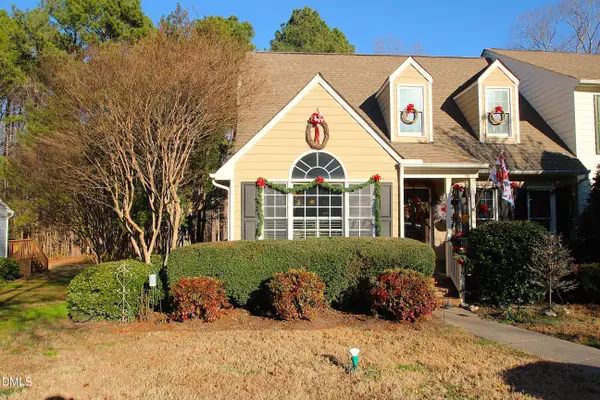 $475,000Coming Soon3 beds 3 baths
$475,000Coming Soon3 beds 3 baths1219 Cranebridge Place, Chapel Hill, NC 27517
MLS# 10137245Listed by: COLDWELL BANKER - HPW - New
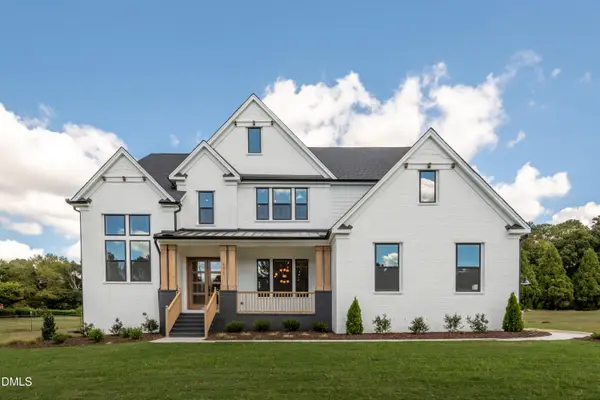 $1,114,460Active5 beds 5 baths4,446 sq. ft.
$1,114,460Active5 beds 5 baths4,446 sq. ft.533 Bear Tree Creek, Chapel Hill, NC 27517
MLS# 10137136Listed by: EXP REALTY, LLC - C - New
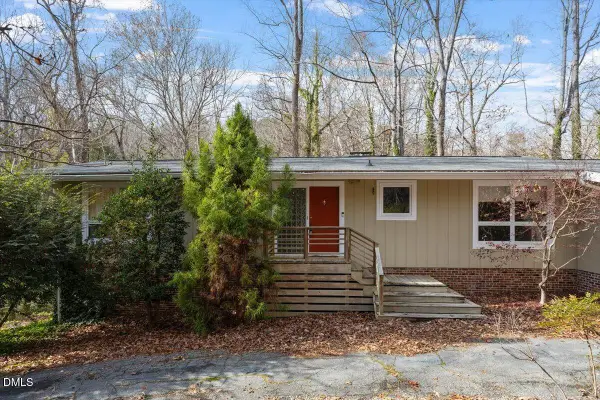 $675,000Active4 beds 3 baths2,259 sq. ft.
$675,000Active4 beds 3 baths2,259 sq. ft.620 Sugarberry Road, Chapel Hill, NC 27514
MLS# 10136827Listed by: REALTY WORLD CAROLINA PROP - New
 $975,000Active0.46 Acres
$975,000Active0.46 Acres1751 Dobbins, Chapel Hill, NC 27514
MLS# 10136763Listed by: CHAPEL HILL REALTY GROUP, INC. - New
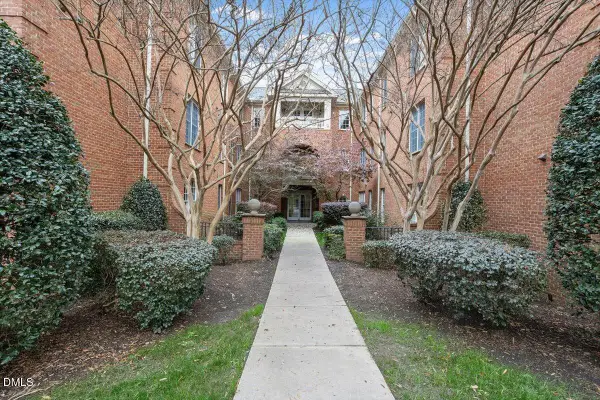 $899,000Active3 beds 3 baths2,443 sq. ft.
$899,000Active3 beds 3 baths2,443 sq. ft.432 W Barbee Chapel Road #432, Chapel Hill, NC 27517
MLS# 10136733Listed by: CHAPEL HILL REALTY GROUP, INC. - New
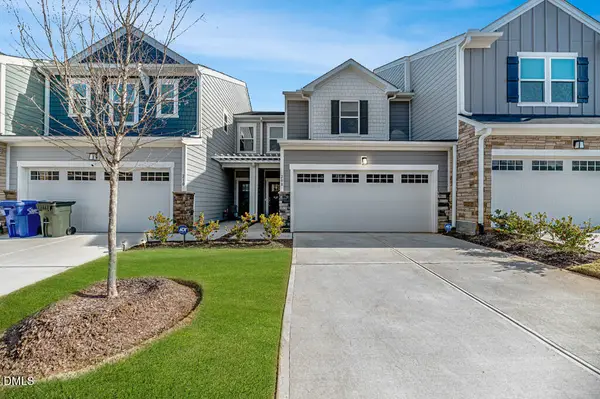 $498,000Active3 beds 3 baths1,566 sq. ft.
$498,000Active3 beds 3 baths1,566 sq. ft.208 Golden Gate Lane, Chapel Hill, NC 27516
MLS# 10136726Listed by: ALLEN TATE / DURHAM 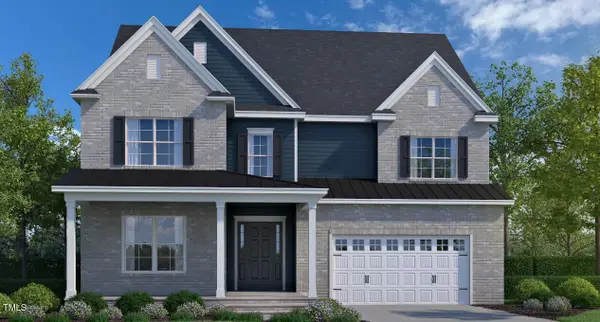 $916,050Pending4 beds 4 baths3,795 sq. ft.
$916,050Pending4 beds 4 baths3,795 sq. ft.156 Ivy Ridge Road, Chapel Hill, NC 27516
MLS# 10136612Listed by: HHHUNT HOMES OF RALEIGH-DURHAM
