711 Berryhill Drive, Chapel Hill, NC 27516
Local realty services provided by:ERA Live Moore
Listed by: rhonda szostak
Office: berkshire hathaway homeservice
MLS#:10122630
Source:RD
Price summary
- Price:$3,300,000
- Price per sq. ft.:$671.82
About this home
Designed with modern luxury and livability in mind, this striking 3-bedroom, 5-bath residence offers four levels of contemporary elegance. Barely lived in, this mindful retreat is set on more than two wooded acres just minutes from Chapel Hill and Carrboro. A dramatic mahogany pivot door opens to a gallery-like reception hall with lounge seating and a fully appointed catering kitchen, perfect for entertaining. The architectural stair ascends to the main living level where gallery-sized walls are anchored by an open floor plan and chef's kitchen featuring a Sub-Zero refrigerator, freezer, Wolf double ovens, warming drawer, induction cooktop, Cove dishwasher, and microwave drawer. Vast panes of glass frame views of the expansive deck, where a modern fire table anchors multiple seating and dining areas, seamlessly blurring the boundaries between indoors and out.
The top floor primary suite lives like a penthouse retreat with oversized glass sliders that open to a private terrace and a sleek 48-inch linear gas fireplace, creating a dramatic year-round setting for outdoor living. A spa-inspired bath, automated Lutron blinds, and abundant closet space complete this personal retreat. One floor below offers two bedrooms, two full baths, a generous office, and a flex space for yoga, fitness, or creative pursuits.
Additional highlights include a five-seat hot tub for hydrotherapy under the stars, humidity-controlled HVAC for healthy indoor air, integrated Sonos audio, and Clear Technologies smart-home systems. Exterior walls of locally sourced North Carolina black brick and thermally modified pine, finished in the Shou Sugi Ban tradition, ensure enduring beauty with minimal maintenance.
A rare opportunity to own a design by Phil Szostak, FAIA—an award-winning architect whose homes seldom come to market.
Contact an agent
Home facts
- Year built:2023
- Listing ID #:10122630
- Added:147 day(s) ago
- Updated:February 10, 2026 at 04:34 PM
Rooms and interior
- Bedrooms:3
- Total bathrooms:5
- Full bathrooms:3
- Half bathrooms:2
- Living area:4,912 sq. ft.
Heating and cooling
- Cooling:ENERGY STAR Qualified Equipment, Heat Pump, Zoned
- Heating:Central, Fireplace(s), Heat Pump, Propane, Zoned
Structure and exterior
- Year built:2023
- Building area:4,912 sq. ft.
- Lot area:2.05 Acres
Schools
- High school:CH/Carrboro - Chapel Hill
- Middle school:CH/Carrboro - McDougle
- Elementary school:CH/Carrboro - McDougle
Utilities
- Water:Well
- Sewer:Septic Tank
Finances and disclosures
- Price:$3,300,000
- Price per sq. ft.:$671.82
- Tax amount:$12,995
New listings near 711 Berryhill Drive
- New
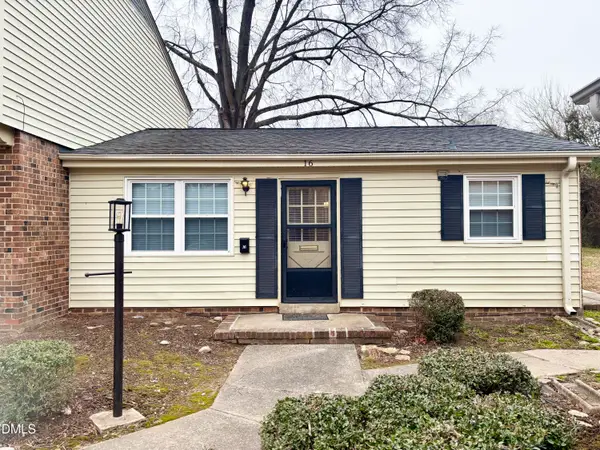 $229,900Active1 beds 1 baths621 sq. ft.
$229,900Active1 beds 1 baths621 sq. ft.1002 Willow #Apt 16, Chapel Hill, NC 27514
MLS# 10146305Listed by: TRAMMEL BROTHERS INC. - New
 $510,000Active3 beds 3 baths1,951 sq. ft.
$510,000Active3 beds 3 baths1,951 sq. ft.209 Beringer Place, Chapel Hill, NC 27516
MLS# 10146280Listed by: COMPASS -- CHAPEL HILL - DURHAM - Open Sat, 2:30 to 4:30pmNew
 $399,000Active3 beds 2 baths1,561 sq. ft.
$399,000Active3 beds 2 baths1,561 sq. ft.189 Manordale Drive, Chapel Hill, NC 27517
MLS# 10146287Listed by: NEST REALTY OF THE TRIANGLE - Open Sat, 1 to 3pmNew
 $950,000Active5 beds 4 baths3,306 sq. ft.
$950,000Active5 beds 4 baths3,306 sq. ft.302 Jewell Drive, Chapel Hill, NC 27516
MLS# 10146099Listed by: KELLER WILLIAMS REALTY CARY - New
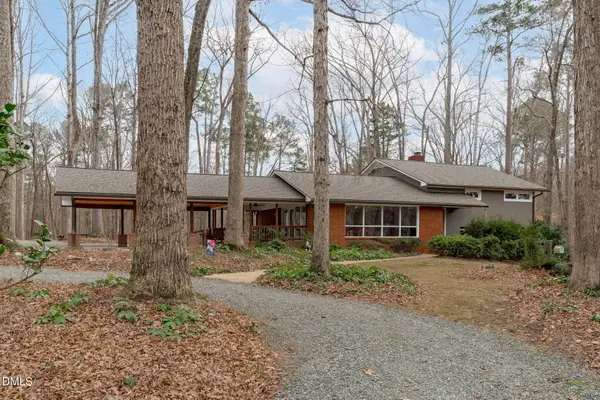 $1,200,000Active4 beds 2 baths2,354 sq. ft.
$1,200,000Active4 beds 2 baths2,354 sq. ft.5500 Nc Highway 86, Chapel Hill, NC 27514
MLS# 10146103Listed by: NEST REALTY OF THE TRIANGLE - Open Sat, 2 to 4pmNew
 $1,149,000Active3 beds 4 baths3,880 sq. ft.
$1,149,000Active3 beds 4 baths3,880 sq. ft.1011 Wood Sage Drive, Chapel Hill, NC 27516
MLS# 10146128Listed by: LPT REALTY, LLC - New
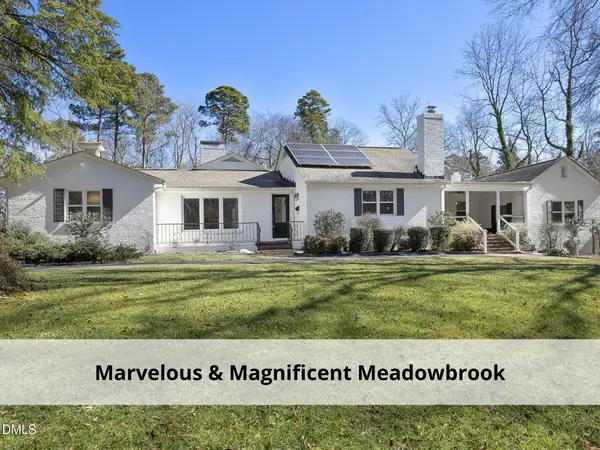 $2,788,888Active4 beds 3 baths2,178 sq. ft.
$2,788,888Active4 beds 3 baths2,178 sq. ft.120 Meadowbrook Drive, Chapel Hill, NC 27514
MLS# 10146129Listed by: COLDWELL BANKER - HPW - Open Sat, 10am to 12pmNew
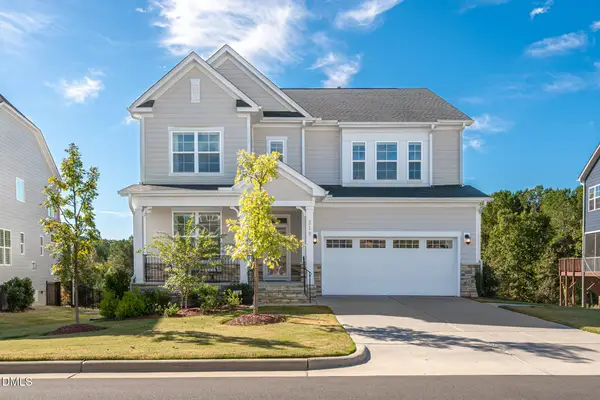 $849,900Active6 beds 5 baths4,265 sq. ft.
$849,900Active6 beds 5 baths4,265 sq. ft.319 High Woods Ridge, Chapel Hill, NC 27517
MLS# 10146065Listed by: COMPASS -- CHAPEL HILL - DURHAM - Open Sun, 11am to 1pmNew
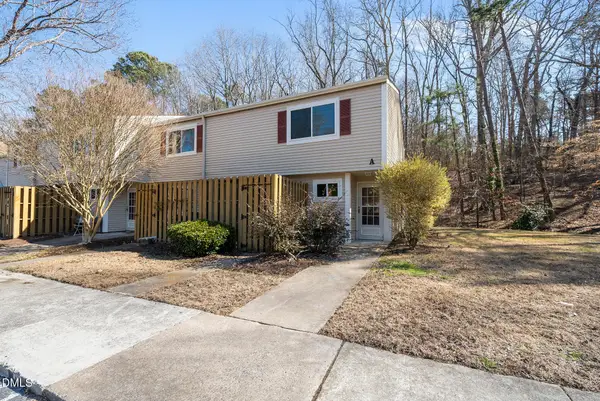 $269,900Active2 beds 3 baths1,157 sq. ft.
$269,900Active2 beds 3 baths1,157 sq. ft.220 Elizabeth Street #Apt A1, Chapel Hill, NC 27514
MLS# 10145968Listed by: KELLER WILLIAMS ELITE REALTY - New
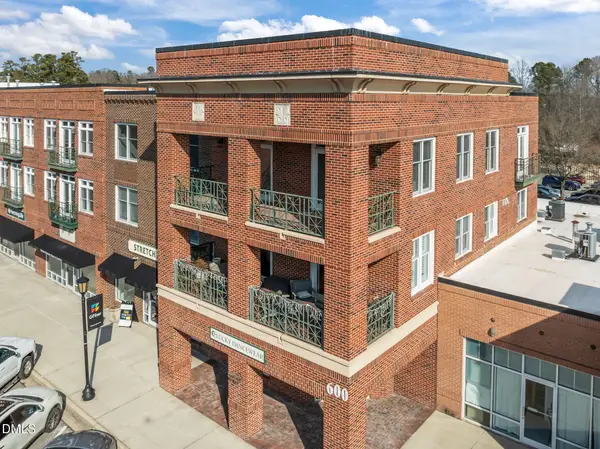 $685,000Active2 beds 2 baths1,552 sq. ft.
$685,000Active2 beds 2 baths1,552 sq. ft.634 Meadowmont Village Circle #Unit 634, Chapel Hill, NC 27517
MLS# 10145987Listed by: COLDWELL BANKER HPW

