811 Oxbow Crossing Road, Chapel Hill, NC 27516
Local realty services provided by:ERA Strother Real Estate
Listed by: masha halpern
Office: keller williams elite realty
MLS#:10071200
Source:RD
Price summary
- Price:$1,274,000
- Price per sq. ft.:$252.35
- Monthly HOA dues:$56.25
About this home
OPEN HOUSE 8/9 Nestled on five acres embraced by Morgan Creek & Oxbow Trail, this stunning 5-bedroom, 3.5-bath 5049 Htsqft home offers an exceptional living experience surrounded by wooded vistas and thoughtfully curated landscaping featuring Japanese maples, cherry blossoms, and native perennial beds. What creates the heart in this home is how its grand spaces intermingle naturally and bring light in from all angles to create a symbiotic flow, and this begins with it's meandering driveway leading you to this beautiful repose. A Slate walkway leading to a large covered front porch reminiscent of days past offering Doric columns that add sophistication and depth to the home's style. A Richly-stained bead-board ceiling adds the perfect touch of Southern panache & sets the tone for what's next!
The foyer will leave you with a taste for Wanting More! The Family room offers a sumptuous stained built-in raised hearth fireplace that anchors the room and a wall of windows featuring tree-lined views. Adjacent are two flex rooms perfectly designed for an office, playspace or a reading retreat! Open-concept living spaces seamlessly blend together. A dramatic two-story dining area shows off the home's architecturally designed windows and acts as a frame, allowing the art of nature in.
A masterfully designed kitchen offers a large walk-in pantry, cabinetry in rich espresso tones, expansive granite counters, and premium stainless-steel appliances, including two Fisher & Paykel dual drawer dishwashers, LG refrigerator anchored by an overhead Miele Vent draft and 5 burner Miele Gas stove & warming Oven. All are designed to create the perfect milieu for your most cherished gatherings. Roof, French White Oak Floors & many windows replaced 2019. 3 AC units 2015,2023. Refrig/Dishwashers 1-2yrs new.
Retreat to the primary suite,a true sanctuary w/ vaulted ceiling,skylights for stargazing,cozy sitting area & a spa-like ensuite w/ Steamist shower,an Aquatic jetted tub & dedicated space to prepare for the day. Four more well-appointed bedrooms an expansive wall of built-in shelves is a great place to host cherished books, family photos and mementos. You'll find access to the veranda, a cozy spot for bird-watching! There is also a versatile bonus room that offers private stairs to the kitchen, a perfect place to host a sleep-over or watch movies away from the hustle of the home. It also features super storage. The second floor is also where you will find entry to the unfinished third-floor attic- This is a gift from the home to you... an offering to stay and grow as life changes! 3rd Fl. Attic fully plumbed.
The lower level of this home has a finished family room with floor-to-ceiling windows and French Doors and a potential in-law suite with access to the grounds. There is also an exciting opportunity for a workshop or dedicated exercise area with additional roughed-in plumbing and electrical already in place.The home offers a three-car garage plus additional dedicated side parking for two more vehicles!
Step through one of several sets of glass doors to the deck, which sweeps around the home, providing tree-lined vistas - It's an ideal setting for outdoor entertaining for the whole family or a quiet retreat. SOLO pet door leads to dog run area.
The possibilities for an enjoyable life are only limited by your imagination. What dreams are on your bucket list? With five acres, there is endless space for children. A croquet set or pollinator garden with bee hives? Pets will find The perfect spot to bask in the sun's warmth!
We invite you to enjoy life at 811 Oxbow Crossing. Explore trails nearby and walk quietly along the wide cul de sac neighborhood streets. You're part of Chapel Hill Schools, Honeysuckle Tea House, Maple View Farm, Blackwood Lake & more!
A remarkable property thoughtfully curated for modern living with a gentle footprint. Experience the perfect blend of sophisticated design and revel in the gentle beauty of natur
Contact an agent
Home facts
- Year built:2000
- Listing ID #:10071200
- Added:342 day(s) ago
- Updated:December 19, 2025 at 08:31 AM
Rooms and interior
- Bedrooms:5
- Total bathrooms:4
- Full bathrooms:3
- Half bathrooms:1
- Living area:5,048 sq. ft.
Heating and cooling
- Cooling:Ceiling Fan(s), Central Air, Zoned
- Heating:Central, Forced Air, Natural Gas
Structure and exterior
- Roof:Asphalt
- Year built:2000
- Building area:5,048 sq. ft.
- Lot area:5 Acres
Schools
- High school:CH/Carrboro - Chapel Hill
- Middle school:CH/Carrboro - McDougle
- Elementary school:CH/Carrboro - Morris Grove
Utilities
- Water:Well
- Sewer:Septic Tank, Sewer Connected
Finances and disclosures
- Price:$1,274,000
- Price per sq. ft.:$252.35
- Tax amount:$9,582
New listings near 811 Oxbow Crossing Road
- New
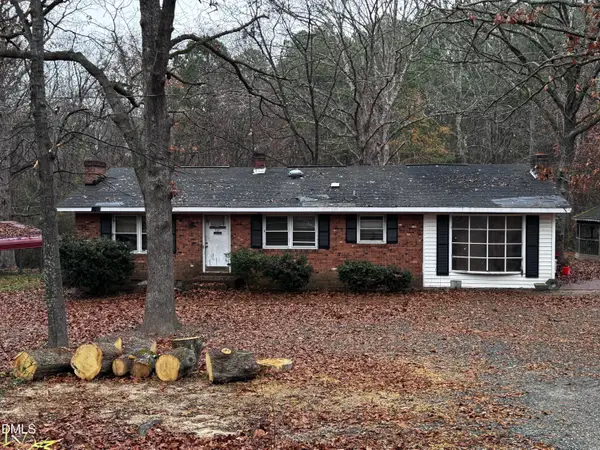 $319,000Active3 beds 2 baths1,620 sq. ft.
$319,000Active3 beds 2 baths1,620 sq. ft.3126 Farrington Point Road, Chapel Hill, NC 27517
MLS# 10138337Listed by: TOP BROKERAGE LLC - New
 $82,000Active2 Acres
$82,000Active2 Acres1416 Jack Bennett Road, Chapel Hill, NC 27517
MLS# 10138308Listed by: ADVANTAGE REALTY GROUP INC - Coming Soon
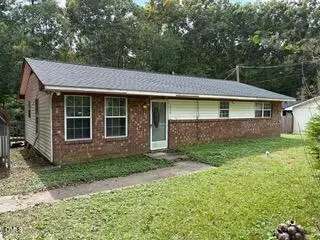 $250,000Coming Soon3 beds 1 baths
$250,000Coming Soon3 beds 1 baths626 Shannon Drive, Chapel Hill, NC 27516
MLS# 10138091Listed by: KELLER WILLIAMS REALTY CARY  $500,000Pending3 beds 3 baths1,579 sq. ft.
$500,000Pending3 beds 3 baths1,579 sq. ft.1804 Old Oxford Road, Chapel Hill, NC 27514
MLS# 10138032Listed by: KELLER WILLIAMS LEGACY- New
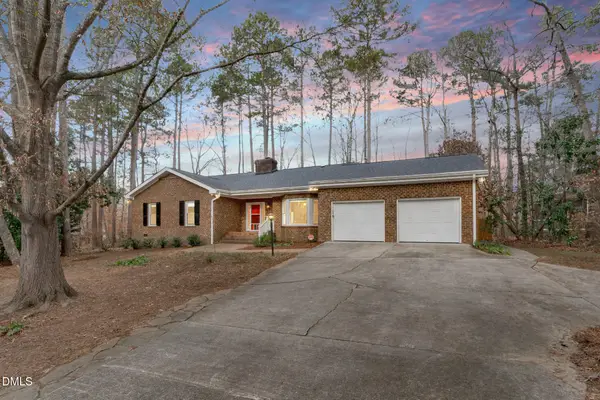 $595,000Active3 beds 3 baths2,369 sq. ft.
$595,000Active3 beds 3 baths2,369 sq. ft.2204 Ridgefield Drive, Chapel Hill, NC 27517
MLS# 10137936Listed by: EXP REALTY LLC - New
 $735,000Active3 beds 3 baths3,074 sq. ft.
$735,000Active3 beds 3 baths3,074 sq. ft.103 Perry Creek Drive, Chapel Hill, NC 27514
MLS# 10137906Listed by: BETTER HOMES & GARDENS REAL ES - New
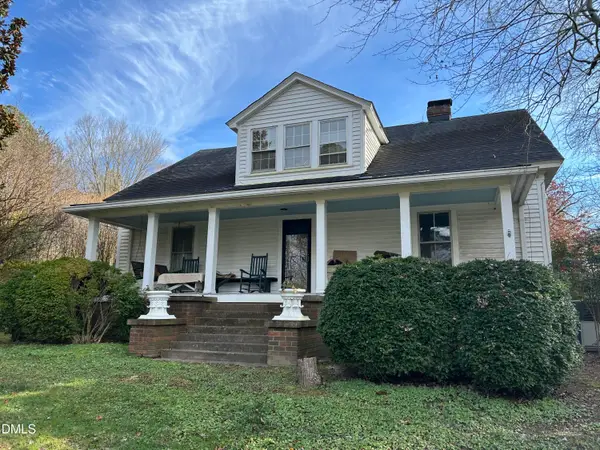 $600,000Active4 beds 2 baths2,326 sq. ft.
$600,000Active4 beds 2 baths2,326 sq. ft.906 Old Lystra Road, Chapel Hill, NC 27517
MLS# 10137395Listed by: COLDWELL BANKER ADVANTAGE - New
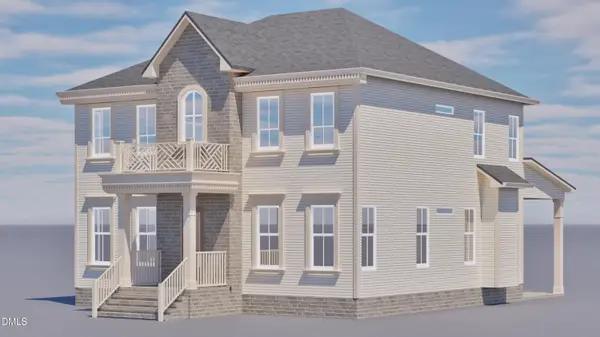 $1,105,353.5Active3 beds 4 baths2,660 sq. ft.
$1,105,353.5Active3 beds 4 baths2,660 sq. ft.331 Erwin Road, Chapel Hill, NC 27514
MLS# 10137348Listed by: REALTY RALEIGH - New
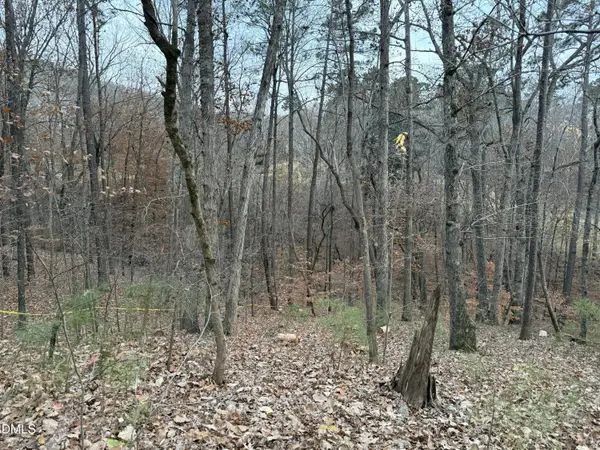 $210,000Active0.48 Acres
$210,000Active0.48 Acres57803 Owen, Chapel Hill, NC 27517
MLS# 10137258Listed by: GOVERNORS CLUB REALTY 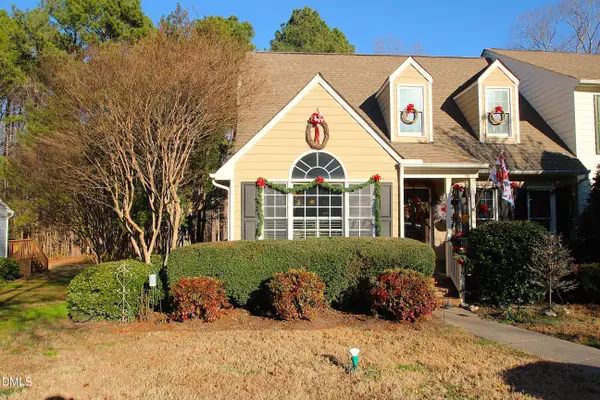 $475,000Active3 beds 3 baths1,865 sq. ft.
$475,000Active3 beds 3 baths1,865 sq. ft.1219 Cranebridge Place, Chapel Hill, NC 27517
MLS# 10137245Listed by: COLDWELL BANKER - HPW
