82 Margaret Daniel Lane, Chapel Hill, NC 27516
Local realty services provided by:ERA Live Moore
82 Margaret Daniel Lane,Chapel Hill, NC 27516
$547,000
- 3 Beds
- 3 Baths
- - sq. ft.
- Single family
- Sold
Listed by: lakendria thomas williams, kate kenney
Office: compass -- raleigh
MLS#:10118234
Source:RD
Sorry, we are unable to map this address
Price summary
- Price:$547,000
About this home
Motivated Sellers!! Low Chatham County Taxes! A rare opportunity to live immersed in nature without sacrificing the convenience of Chapel Hill living. It's where comfort meets the wild. This home is situated on a 1.1 acre wooded lot and surrounded by mature trees, gorgeous landscaping, and greenery with wooded views outside your windows. You can have traditional style among a private, well established community with this one. The wrap around front porch is the perfect morning coffee spot. The location is the best of both worlds, giving you country living with NO HOA, yet a 15 minute drive to UNC-Chapel Hill, the UNC Hospital, and few minutes further to Downtown Chapel Hill.
The spacious interior features three generously sized bedrooms upstairs with separate loft, a wood burning fireplace, and an open concept family area. The kitchen offers stainless steel appliances, a farmhouse sink, large island, and an open dining space. A Kinetico water filtration/softener system has been installed and stays with the home. The side entry, two car garage comes with built in shelving and a workbench for all your storage needs.
Don't miss the opportunity to make this woodland haven your own. Schedule a showing today and experience the charm and elegance of this Chapel Hill gem.
Contact an agent
Home facts
- Year built:2016
- Listing ID #:10118234
- Added:124 day(s) ago
- Updated:December 29, 2025 at 10:56 PM
Rooms and interior
- Bedrooms:3
- Total bathrooms:3
- Full bathrooms:2
- Half bathrooms:1
Heating and cooling
- Cooling:Central Air
- Heating:Electric, Fireplace(s), Forced Air
Structure and exterior
- Roof:Shingle
- Year built:2016
Schools
- High school:Chatham - Northwood
- Middle school:Chatham - Margaret B Pollard
- Elementary school:Chatham - Chatham Grove
Utilities
- Water:Well
- Sewer:Septic Tank
Finances and disclosures
- Price:$547,000
- Tax amount:$4,342
New listings near 82 Margaret Daniel Lane
- New
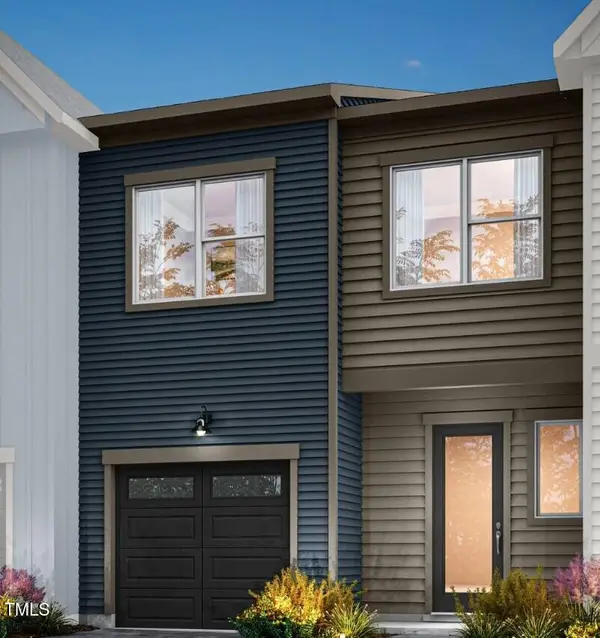 $454,990Active3 beds 3 baths1,767 sq. ft.
$454,990Active3 beds 3 baths1,767 sq. ft.137 Pinnacle Drive, Chapel Hill, NC 27516
MLS# 10138463Listed by: TRI POINTE HOMES INC - New
 $70,000Active0.63 Acres
$70,000Active0.63 Acres3716 Old Greensboro Road, Chapel Hill, NC 27516
MLS# 10138431Listed by: EXP REALTY LLC - New
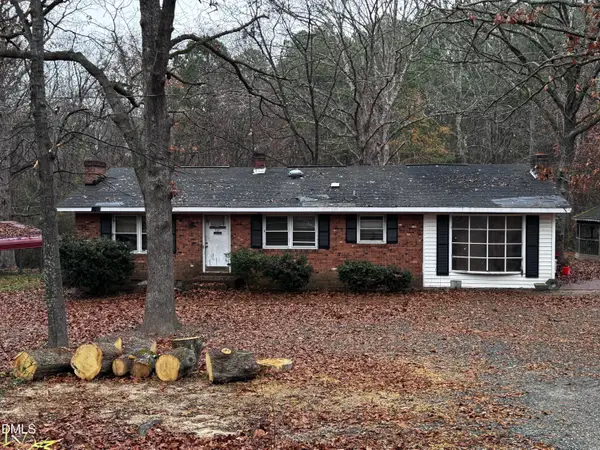 $319,000Active3 beds 2 baths1,620 sq. ft.
$319,000Active3 beds 2 baths1,620 sq. ft.3126 Farrington Point Road, Chapel Hill, NC 27517
MLS# 10138337Listed by: TOP BROKERAGE LLC  $82,000Pending2 Acres
$82,000Pending2 Acres1416 Jack Bennett Road, Chapel Hill, NC 27517
MLS# 10138308Listed by: ADVANTAGE REALTY GROUP INC- Coming Soon
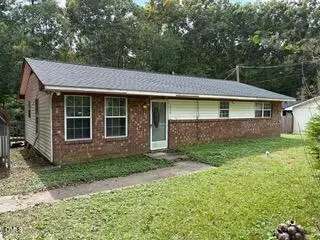 $250,000Coming Soon3 beds 1 baths
$250,000Coming Soon3 beds 1 baths626 Shannon Drive, Chapel Hill, NC 27516
MLS# 10138091Listed by: KELLER WILLIAMS REALTY CARY  $500,000Pending3 beds 3 baths1,579 sq. ft.
$500,000Pending3 beds 3 baths1,579 sq. ft.1804 Old Oxford Road, Chapel Hill, NC 27514
MLS# 10138032Listed by: KELLER WILLIAMS LEGACY- New
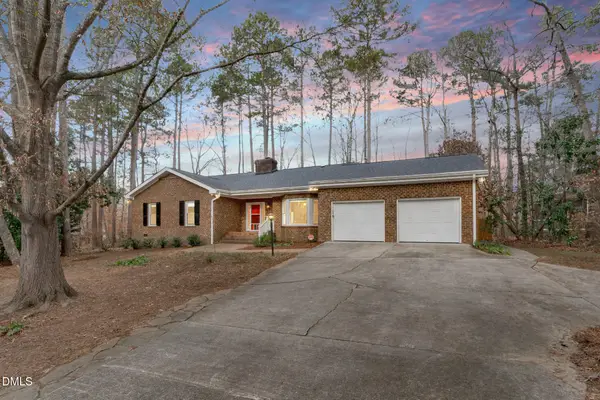 $595,000Active3 beds 3 baths2,369 sq. ft.
$595,000Active3 beds 3 baths2,369 sq. ft.2204 Ridgefield Drive, Chapel Hill, NC 27517
MLS# 10137936Listed by: EXP REALTY LLC - New
 $735,000Active3 beds 3 baths3,074 sq. ft.
$735,000Active3 beds 3 baths3,074 sq. ft.103 Perry Creek Drive, Chapel Hill, NC 27514
MLS# 10137906Listed by: BETTER HOMES & GARDENS REAL ES 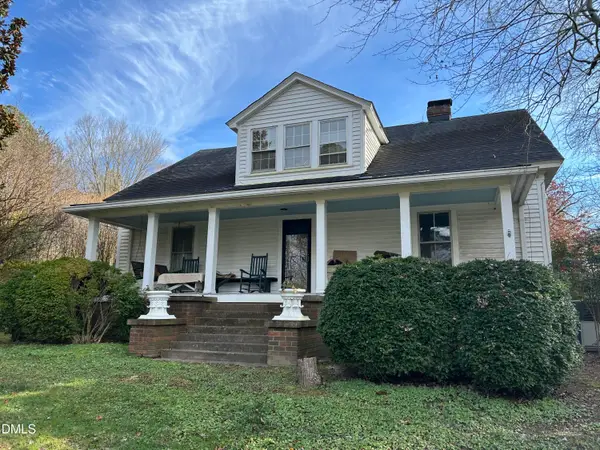 $600,000Active4 beds 2 baths2,326 sq. ft.
$600,000Active4 beds 2 baths2,326 sq. ft.906 Old Lystra Road, Chapel Hill, NC 27517
MLS# 10137395Listed by: COLDWELL BANKER ADVANTAGE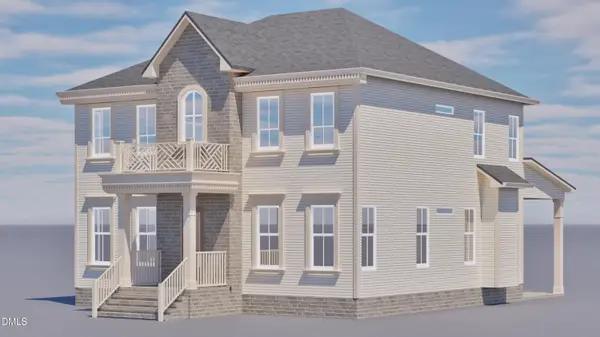 $1,105,353.5Active3 beds 4 baths2,660 sq. ft.
$1,105,353.5Active3 beds 4 baths2,660 sq. ft.331 Erwin Road, Chapel Hill, NC 27514
MLS# 10137348Listed by: REALTY RALEIGH
