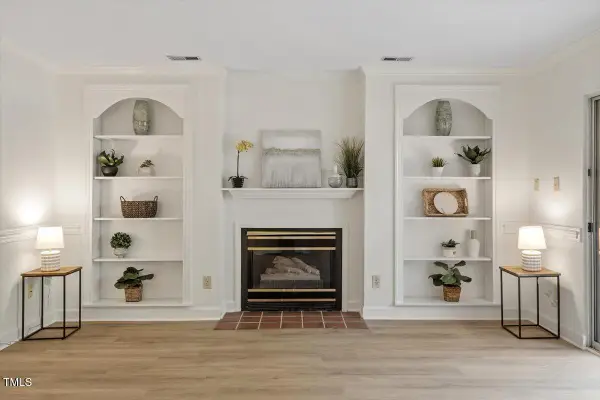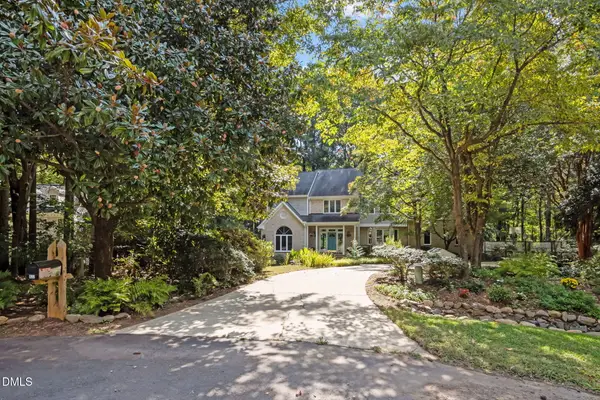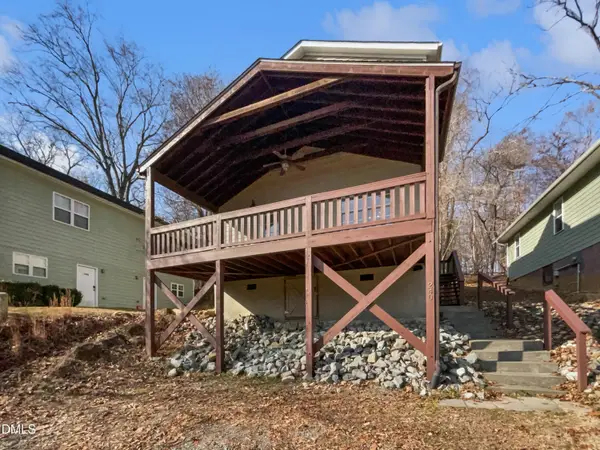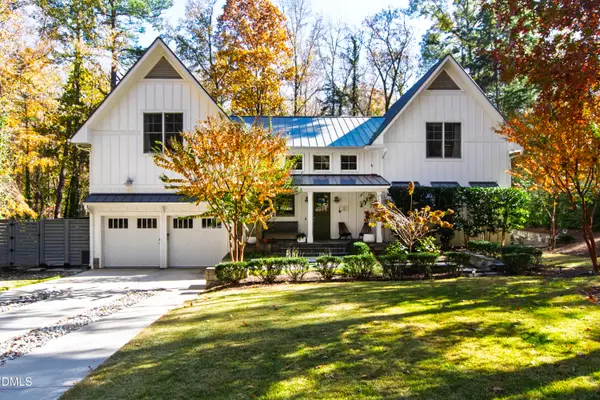820 Kenmore Road, Chapel Hill, NC 27514
Local realty services provided by:ERA Strother Real Estate
Listed by: melanie jones
Office: hodge & kittrell sotheby's int
MLS#:10100264
Source:RD
Price summary
- Price:$2,490,000
- Price per sq. ft.:$458.73
About this home
Gracefully situated on 2.8 park-like acres in the coveted Lake Forest neighborhood, 820 Kenmore Road is a masterfully crafted Georgian estate designed by esteemed architect Archie Royal Davis and brought to life by the craftsmanship of George Birmingham. With nearly 6,000 square feet of living space, this stately home exemplifies the elegance and proportion of classic Southern architecture—refined, timeless, and deeply rooted in tradition.
A gracious first-floor primary suite offers both privacy and convenience, while three additional bedrooms and two full baths upstairs provide generous accommodations for family or guests. Throughout the home, scale and symmetry blend with warm millwork, rich materials, and an abundance of natural light.
The 2.8-acre grounds offer endless opportunity for outdoor living and future expansion—and for those seeking even more space or investment potential, an adjacent 2.8-acre parcel is available for purchase separately at $725,000, creating a truly rare opportunity in the heart of Chapel Hill.
This is a home of heritage, quality, and enduring beauty—a place where the past informs the present, and every detail tells a story. A property like this only comes available once in a generation. There is an opportunity to purchase adjoining property 812 Kenmore Road as well as additional 2.8 acres on Lot 3.
Contact an agent
Home facts
- Year built:1973
- Listing ID #:10100264
- Added:219 day(s) ago
- Updated:January 08, 2026 at 05:23 PM
Rooms and interior
- Bedrooms:4
- Total bathrooms:4
- Full bathrooms:3
- Half bathrooms:1
- Living area:5,428 sq. ft.
Heating and cooling
- Cooling:Central Air
- Heating:Central
Structure and exterior
- Roof:Shingle
- Year built:1973
- Building area:5,428 sq. ft.
- Lot area:2.8 Acres
Schools
- High school:CH/Carrboro - East Chapel Hill
- Middle school:CH/Carrboro - Guy Phillips
- Elementary school:CH/Carrboro - Estes Hills
Utilities
- Water:Public
- Sewer:Public Sewer
Finances and disclosures
- Price:$2,490,000
- Price per sq. ft.:$458.73
- Tax amount:$19,760
New listings near 820 Kenmore Road
- New
 $330,000Active3 beds 3 baths1,377 sq. ft.
$330,000Active3 beds 3 baths1,377 sq. ft.449 Summerwalk Circle, Chapel Hill, NC 27517
MLS# 10139990Listed by: EXP REALTY LLC - Coming SoonOpen Sat, 1 to 3pm
 $925,000Coming Soon4 beds 3 baths
$925,000Coming Soon4 beds 3 baths822 Creekstone Drive, Chapel Hill, NC 27516
MLS# 10139920Listed by: COMPASS -- CHAPEL HILL - DURHAM - New
 $488,000Active3 beds 3 baths1,568 sq. ft.
$488,000Active3 beds 3 baths1,568 sq. ft.240 Jay Street, Chapel Hill, NC 27516
MLS# 10139855Listed by: OPENDOOR BROKERAGE LLC - Open Sun, 2 to 4pmNew
 $2,750,000Active5 beds 4 baths4,371 sq. ft.
$2,750,000Active5 beds 4 baths4,371 sq. ft.312 Glendale Drive, Chapel Hill, NC 27514
MLS# 10139836Listed by: HODGE&KITTRELLSOTHEBYSINTLRLTY - Coming SoonOpen Sat, 1 to 3pm
 $560,000Coming Soon4 beds 3 baths
$560,000Coming Soon4 beds 3 baths93 Quarter Gate, Chapel Hill, NC 27516
MLS# 10139676Listed by: ALLEN TATE / DURHAM - New
 $175,000Active2 beds 1 baths810 sq. ft.
$175,000Active2 beds 1 baths810 sq. ft.1 Shepherd Lane #B4, Chapel Hill, NC 27514
MLS# 10139674Listed by: HHOME REALTY LLC - Open Sun, 1:30 to 4pmNew
 $1,250,000Active4 beds 2 baths2,382 sq. ft.
$1,250,000Active4 beds 2 baths2,382 sq. ft.3201 Carl Durham Road, Chapel Hill, NC 27516
MLS# 10139330Listed by: CENTURY 21 SOUTHERN LIFESTYLES - New
 $280,000Active2 beds 3 baths1,120 sq. ft.
$280,000Active2 beds 3 baths1,120 sq. ft.103 Sir Richard Lane, Chapel Hill, NC 27517
MLS# 10139308Listed by: LONG & FOSTER REAL ESTATE INC - New
 $3,688,000Active5 beds 8 baths8,130 sq. ft.
$3,688,000Active5 beds 8 baths8,130 sq. ft.25303 Ludwell, Chapel Hill, NC 27517
MLS# 10139304Listed by: GOVERNORS CLUB REALTY - New
 $229,999Active1 beds 1 baths781 sq. ft.
$229,999Active1 beds 1 baths781 sq. ft.1001 Kingswood Drive #J, Chapel Hill, NC 27517
MLS# 100547338Listed by: VRC, LTD.
