910 Highgrove Drive, Chapel Hill, NC 27516
Local realty services provided by:ERA Strother Real Estate
910 Highgrove Drive,Chapel Hill, NC 27516
$495,000
- 3 Beds
- 3 Baths
- 1,371 sq. ft.
- Townhouse
- Active
Listed by: kevin gioia
Office: beycome brokerage realty llc.
MLS#:100528643
Source:NC_CCAR
Price summary
- Price:$495,000
- Price per sq. ft.:$361.05
About this home
Charming Townhouse in Southern VillageThis beautifully maintained townhouse is located in the highly sought-after Southern Village neighborhood, offering a lifestyle of convenience and comfort. Enjoy an unbeatable location directly across from the pool and tennis club, with easy access to soccer and basketball courts, as well as scenic walking trails. The vibrant village center is just steps away, featuring restaurants, a pediatric clinic, a grocery store, an indoor cinema, and outdoor movie and performancevenue. This home is only minutes to UNC campus, UNC hospital, and nearby bus stops. Mary Scroggs Elementary, daycare facilities, and the church are all within close distance. The home boasts a range of desirable upgrades, including hardwood floorsthroughout (except in two bedrooms), wainscoting in all three bathrooms with luxurious marble and mosaic tile flooring. As you enter, you are welcomed by a bright breakfast area adjacent to the spacious kitchen, which has been recently updated withstainless steel appliances, including a stove/oven, double-sided refrigerator, dishwasher, and microwave. The formal dining area flows seamlessly into the living room, complete with a cozy gas fireplace and access to the private backyard, perfect for relaxation or entertaining. Also on this level are a convenient storage room, a half bathroom, and a laundry closet featuring abrand-new top-of-the-line Samsung washer and dryer.
Contact an agent
Home facts
- Year built:2000
- Listing ID #:100528643
- Added:103 day(s) ago
- Updated:December 16, 2025 at 11:16 AM
Rooms and interior
- Bedrooms:3
- Total bathrooms:3
- Full bathrooms:2
- Half bathrooms:1
- Living area:1,371 sq. ft.
Heating and cooling
- Cooling:Central Air, Heat Pump
- Heating:Electric, Forced Air, Heat Pump, Heating
Structure and exterior
- Roof:Shingle
- Year built:2000
- Building area:1,371 sq. ft.
- Lot area:0.05 Acres
Schools
- High school:Chapel Hill High School
- Middle school:Culbreth
- Elementary school:Other
Finances and disclosures
- Price:$495,000
- Price per sq. ft.:$361.05
New listings near 910 Highgrove Drive
- New
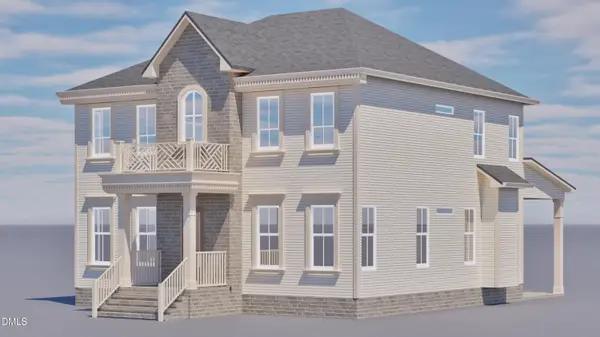 $1,098,353.5Active3 beds 4 baths2,660 sq. ft.
$1,098,353.5Active3 beds 4 baths2,660 sq. ft.331 Erwin Road, Chapel Hill, NC 27514
MLS# 10137348Listed by: REALTY RALEIGH - New
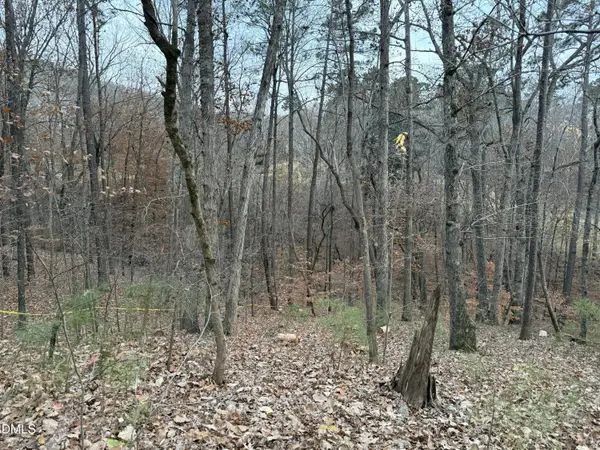 $210,000Active0.48 Acres
$210,000Active0.48 Acres57803 Owen, Chapel Hill, NC 27517
MLS# 10137258Listed by: GOVERNORS CLUB REALTY - Coming Soon
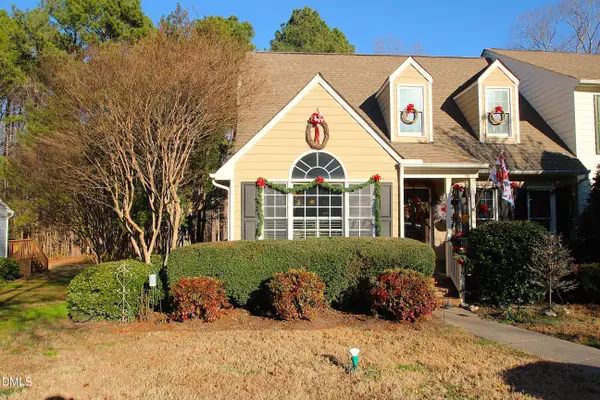 $475,000Coming Soon3 beds 3 baths
$475,000Coming Soon3 beds 3 baths1219 Cranebridge Place, Chapel Hill, NC 27517
MLS# 10137245Listed by: COLDWELL BANKER - HPW - New
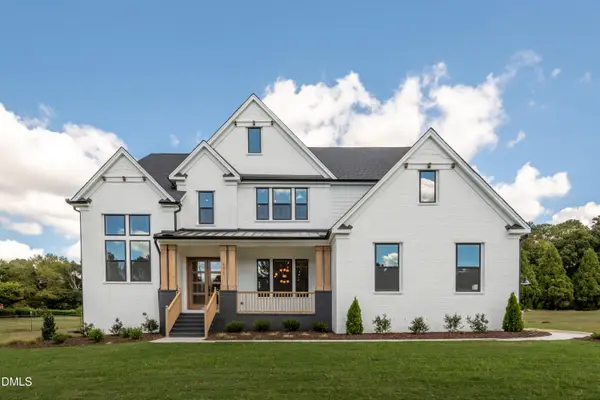 $1,114,460Active5 beds 5 baths4,446 sq. ft.
$1,114,460Active5 beds 5 baths4,446 sq. ft.533 Bear Tree Creek, Chapel Hill, NC 27517
MLS# 10137136Listed by: EXP REALTY, LLC - C - New
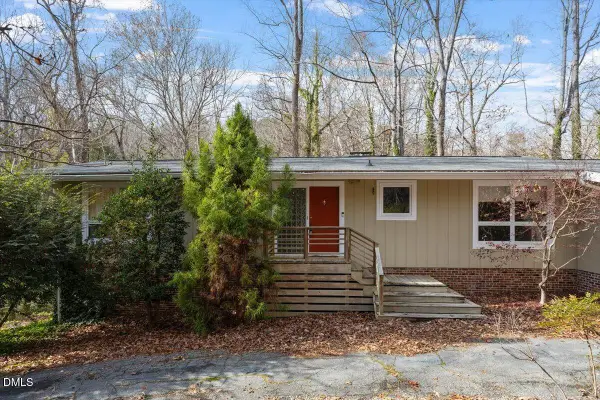 $675,000Active4 beds 3 baths2,259 sq. ft.
$675,000Active4 beds 3 baths2,259 sq. ft.620 Sugarberry Road, Chapel Hill, NC 27514
MLS# 10136827Listed by: REALTY WORLD CAROLINA PROP - New
 $975,000Active0.46 Acres
$975,000Active0.46 Acres1751 Dobbins, Chapel Hill, NC 27514
MLS# 10136763Listed by: CHAPEL HILL REALTY GROUP, INC. - New
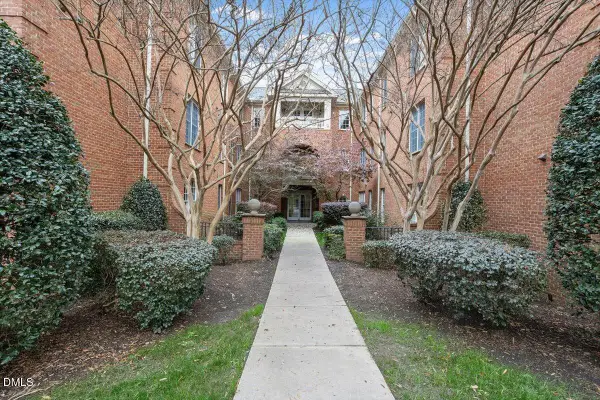 $899,000Active3 beds 3 baths2,443 sq. ft.
$899,000Active3 beds 3 baths2,443 sq. ft.432 W Barbee Chapel Road #432, Chapel Hill, NC 27517
MLS# 10136733Listed by: CHAPEL HILL REALTY GROUP, INC. - New
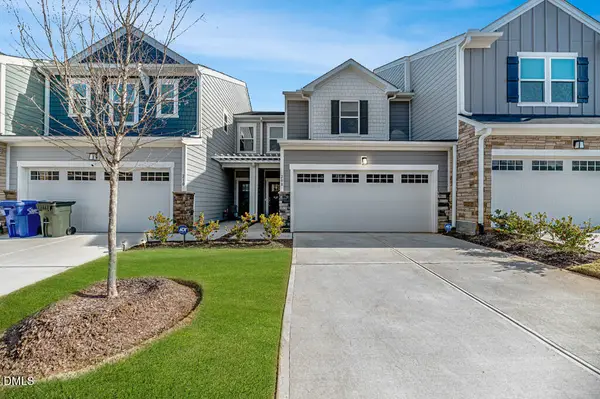 $498,000Active3 beds 3 baths1,566 sq. ft.
$498,000Active3 beds 3 baths1,566 sq. ft.208 Golden Gate Lane, Chapel Hill, NC 27516
MLS# 10136726Listed by: ALLEN TATE / DURHAM 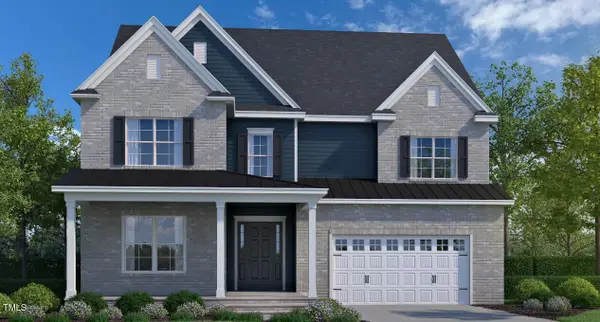 $916,050Pending4 beds 4 baths3,795 sq. ft.
$916,050Pending4 beds 4 baths3,795 sq. ft.156 Ivy Ridge Road, Chapel Hill, NC 27516
MLS# 10136612Listed by: HHHUNT HOMES OF RALEIGH-DURHAM- New
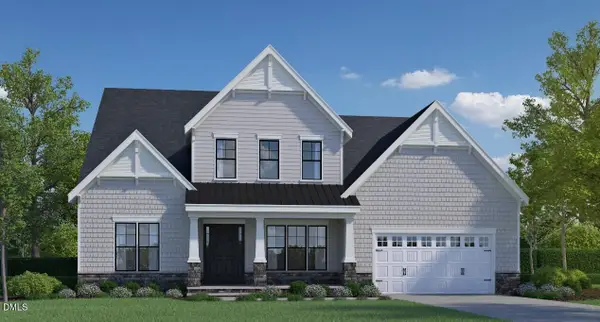 $1,200,000Active4 beds 6 baths3,990 sq. ft.
$1,200,000Active4 beds 6 baths3,990 sq. ft.247 Ivy Ridge Road, Chapel Hill, NC 27516
MLS# 10136606Listed by: HHHUNT HOMES OF RALEIGH-DURHAM
