10208 Thomas Payne Circle, Charlotte, NC 28277
Local realty services provided by:ERA Live Moore
Listed by:kyle frey
Office:my townhome
MLS#:4307645
Source:CH
10208 Thomas Payne Circle,Charlotte, NC 28277
$775,000
- 4 Beds
- 3 Baths
- - sq. ft.
- Single family
- Coming Soon
Upcoming open houses
- Sat, Oct 0411:00 am - 01:00 pm
Price summary
- Price:$775,000
About this home
Welcome home to the Williamsburg neighborhood in the amenity filled Raintree neighborhood. This lovely colonial was built with entertaining in mind! As you walk in under the double front porch, you have your family room to your left and then on your right, an oversized dining room...just perfect for family and friend gatherings. The dining room leads to the formal den for relaxing after dinner. The chef's kitchen connects the formal and family room. Within the kitchen you will find premium upgrades galore! Highlight are the 48" gas Wolf range, Bosch dishwasher, brand new LG refrigerator and leathered quartzite above soft close cabinets. All of this connects to the large laundry room and overlooks the amazing fenced backyard. The family room has a cozy fireplace for cool evenings. Outside, enjoy the relaxing around the fire pit while little ones play on the trampoline or play structure included in the sale. The grill station with pergola and putting green are sure to impress your guests! As you head upstairs to the second level, charm exudes from this lovely home. The primary suite is oversized and features an amazing closet "room" with a build in closet system and lots of natural light all leading to the 2nd story porch. The porch is the perfect place for an afternoon with a book or evening with a glass of wine. The primary en suite is sure to please.... it has been tastefully renovated and features marble tile and tops. A double vanity and great walk in shower! The large secondary bedrooms have great layouts and share a bath complete with tub/shower combo. The bonus/bedroom at the end of the hall is great for a bedroom, home gym, office, craft room or guest suite. The large 2 car garage has built ins for the home handyperson and a storage room for extra space. The Village of Raintree features miles of sidewalks that connect the multiple parks, fishing ponds, playgrounds and sports fields. Owner's can seperately join Raintree Country Club within the neighborhood at a golf or social level. Home owner's in the community have their initiation fees waived. The club features a pool, tennis, gym, restaurant and two 18 hole golf courses! https://raintreecountryclub.com/ Upstairs HVAC system was replaced this year.
Contact an agent
Home facts
- Year built:1981
- Listing ID #:4307645
- Updated:October 01, 2025 at 05:11 PM
Rooms and interior
- Bedrooms:4
- Total bathrooms:3
- Full bathrooms:2
- Half bathrooms:1
Heating and cooling
- Cooling:Central Air
- Heating:Natural Gas
Structure and exterior
- Roof:Shingle
- Year built:1981
Schools
- High school:Providence
- Elementary school:McAlpine
Utilities
- Sewer:Public Sewer
Finances and disclosures
- Price:$775,000
New listings near 10208 Thomas Payne Circle
- New
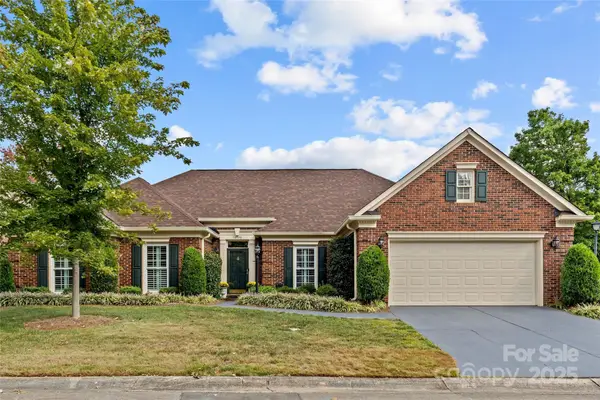 $675,000Active4 beds 3 baths2,074 sq. ft.
$675,000Active4 beds 3 baths2,074 sq. ft.10428 Pullengreen Drive, Charlotte, NC 28277
MLS# 4304612Listed by: COMPASS - New
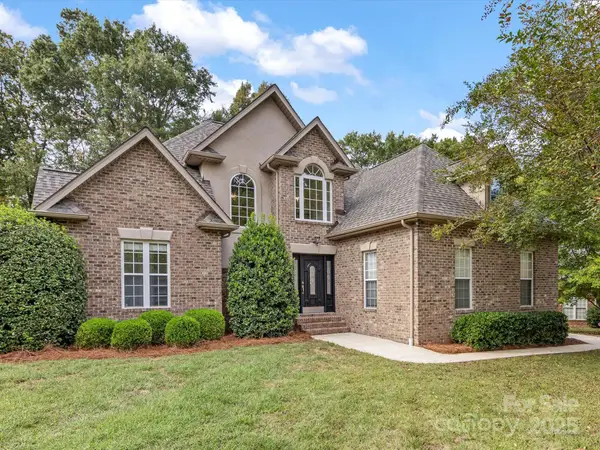 $700,000Active3 beds 3 baths1,947 sq. ft.
$700,000Active3 beds 3 baths1,947 sq. ft.7006 Waggoners Glen Lane, Charlotte, NC 28226
MLS# 4305527Listed by: DICKENS MITCHENER & ASSOCIATES INC - New
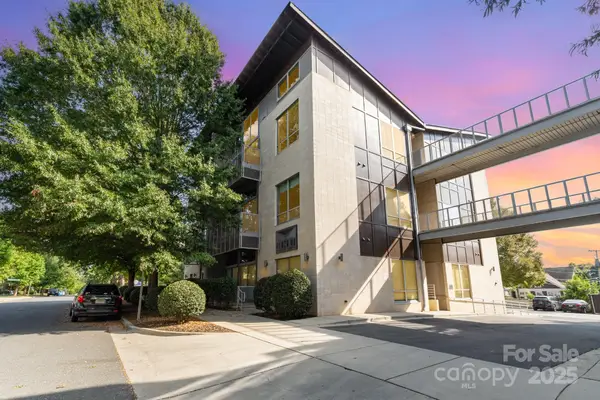 $410,000Active2 beds 2 baths958 sq. ft.
$410,000Active2 beds 2 baths958 sq. ft.2116 Mcclintock Road #233, Charlotte, NC 28205
MLS# 4307649Listed by: COSTELLO REAL ESTATE AND INVESTMENTS LLC - Coming Soon
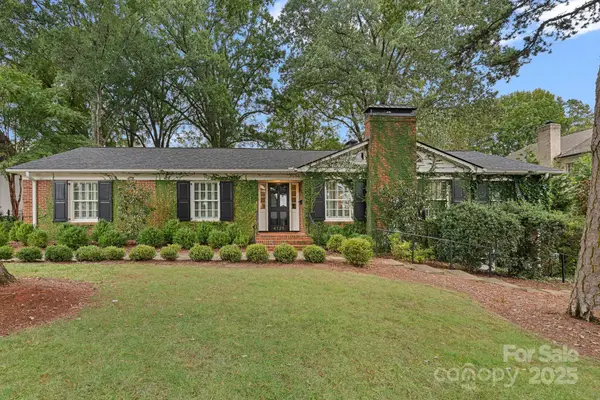 $1,250,000Coming Soon3 beds 2 baths
$1,250,000Coming Soon3 beds 2 baths4125 Tyng Way, Charlotte, NC 28211
MLS# 4307777Listed by: DICKENS MITCHENER & ASSOCIATES INC - New
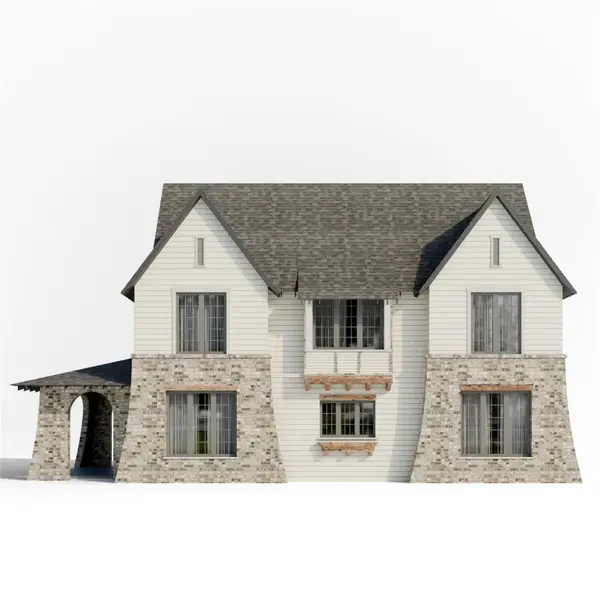 $799,000Active3 beds 3 baths2,201 sq. ft.
$799,000Active3 beds 3 baths2,201 sq. ft.3842 Avalon Avenue, Charlotte, NC 28208
MLS# 4307948Listed by: 5 POINTS REALTY - New
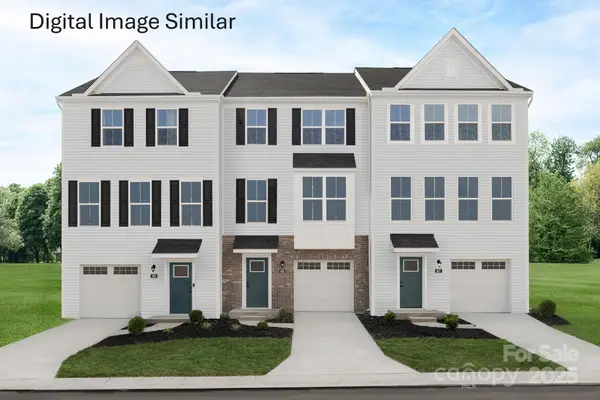 $327,990Active3 beds 3 baths1,715 sq. ft.
$327,990Active3 beds 3 baths1,715 sq. ft.5307 Rustic Grove Lane #2006A, Charlotte, NC 28208
MLS# 4308358Listed by: CENTURY 21 PROVIDENCE REALTY - New
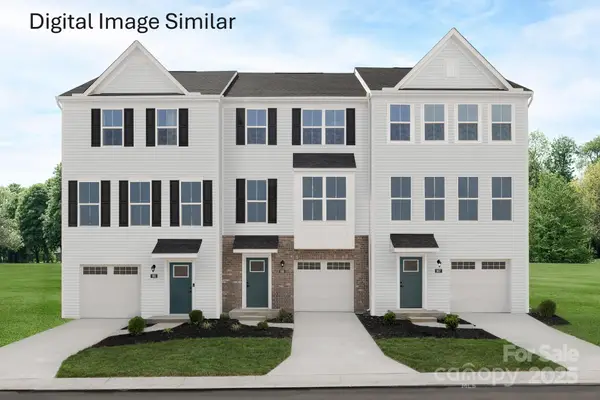 $320,480Active4 beds 4 baths1,715 sq. ft.
$320,480Active4 beds 4 baths1,715 sq. ft.5319 Rustic Grove Lane #2006D, Charlotte, NC 28208
MLS# 4308361Listed by: CENTURY 21 PROVIDENCE REALTY - New
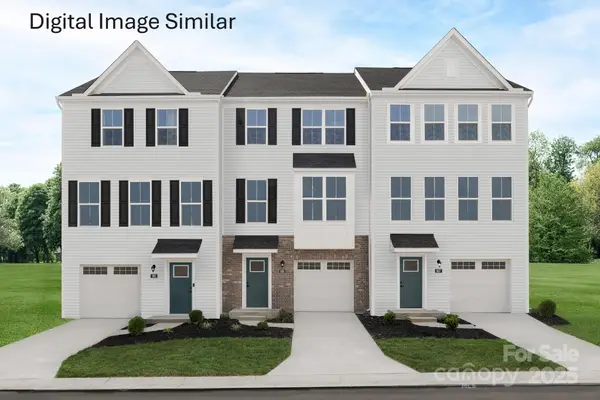 $312,990Active3 beds 3 baths1,715 sq. ft.
$312,990Active3 beds 3 baths1,715 sq. ft.5323 Rustic Grove Lane #2006E, Charlotte, NC 28208
MLS# 4308364Listed by: CENTURY 21 PROVIDENCE REALTY - New
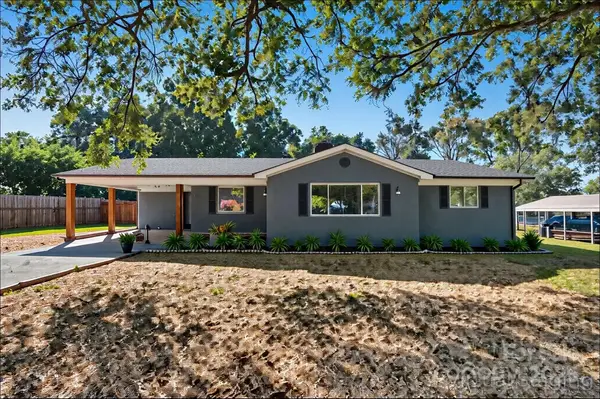 $328,000Active3 beds 2 baths1,427 sq. ft.
$328,000Active3 beds 2 baths1,427 sq. ft.3916 Arvin Drive, Charlotte, NC 28269
MLS# 4307191Listed by: KELLER WILLIAMS BALLANTYNE AREA - New
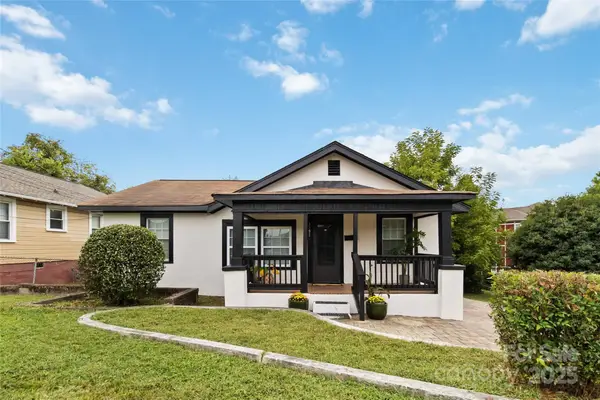 $335,000Active3 beds 1 baths992 sq. ft.
$335,000Active3 beds 1 baths992 sq. ft.1309 Dearborn Avenue, Charlotte, NC 28206
MLS# 4308318Listed by: SAVVY + CO REAL ESTATE
