1025 Ardsley Road #104, Charlotte, NC 28207
Local realty services provided by:ERA Sunburst Realty
Listed by:cassee cunningham
Office:5 points realty
MLS#:4316614
Source:CH
1025 Ardsley Road #104,Charlotte, NC 28207
$460,000
- 1 Beds
- 1 Baths
- 844 sq. ft.
- Condominium
- Active
Price summary
- Price:$460,000
- Price per sq. ft.:$545.02
- Monthly HOA dues:$332
About this home
You are going to love this elegant updated home. A rare opportunity to own a unit in The Ardsley an exceptionally well cared for vintage 1920's full brick building. Located on a beautiful tree lined street in the heart of Myer's Park. This particular one bedroom unit ls so very stylish with tasteful-upscale improvements throughout, and lives so much larger than it's square feet. Full kitchen remodel including custom cabinetry, kitchen island with live edge single slab counter and all new appliances. Custom cabinetry extend to built-in office desk space just off dining area that provides storage and a lovely home work space. Custom cabinetry also in dressing area just off of the all new and updated bathroom. Fully customized walk in closet systen and shelving makes the absolute most of the closet space. This first floor unit also has a private arched framed open air brick patio just through the french doors off of the large living room. High end window treatments include curtains and blinds. Walkable to the Duke mansion and minutes to uptown Charlotte and the Kings Rd. Farmer's market. Washer and dryer en unit. New Trane HVAC heat pump 2021. The building's hot water heater was recently replaced and insulated modern windows are in place. This is a must see and a just a beautiful place to live.
Contact an agent
Home facts
- Year built:1929
- Listing ID #:4316614
- Updated:October 31, 2025 at 11:09 AM
Rooms and interior
- Bedrooms:1
- Total bathrooms:1
- Full bathrooms:1
- Living area:844 sq. ft.
Heating and cooling
- Cooling:Central Air
Structure and exterior
- Roof:None
- Year built:1929
- Building area:844 sq. ft.
Schools
- High school:Myers Park
- Elementary school:Dilworth
Utilities
- Sewer:Public Sewer
Finances and disclosures
- Price:$460,000
- Price per sq. ft.:$545.02
New listings near 1025 Ardsley Road #104
- New
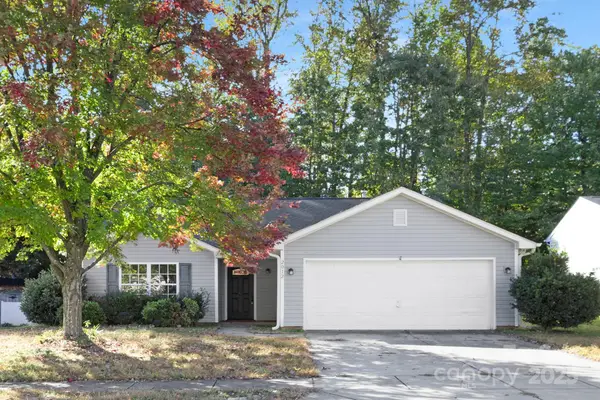 $349,500Active3 beds 2 baths1,228 sq. ft.
$349,500Active3 beds 2 baths1,228 sq. ft.2012 Pheasant Glen Road, Charlotte, NC 28214
MLS# 4316931Listed by: IVESTER JACKSON CHRISTIE'S - Coming Soon
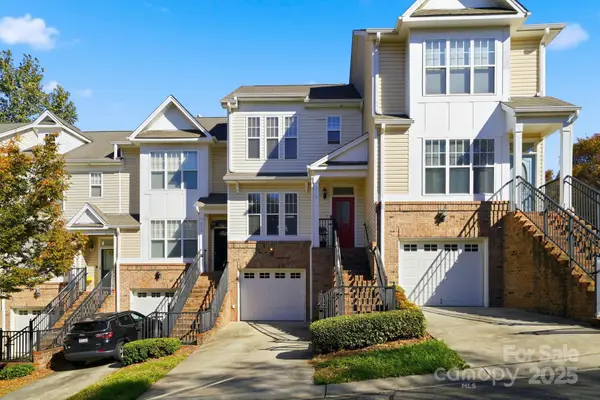 $325,000Coming Soon2 beds 3 baths
$325,000Coming Soon2 beds 3 baths7119 Founders Club Court, Charlotte, NC 28269
MLS# 4317437Listed by: COLDWELL BANKER REALTY - New
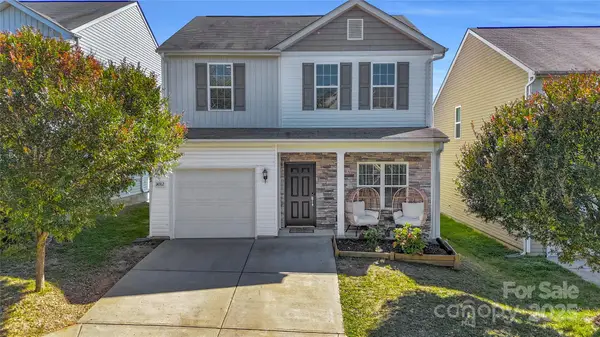 $350,000Active3 beds 3 baths1,601 sq. ft.
$350,000Active3 beds 3 baths1,601 sq. ft.14312 Evening Flight Lane, Charlotte, NC 28262
MLS# 4314820Listed by: KELLER WILLIAMS BALLANTYNE AREA - Coming Soon
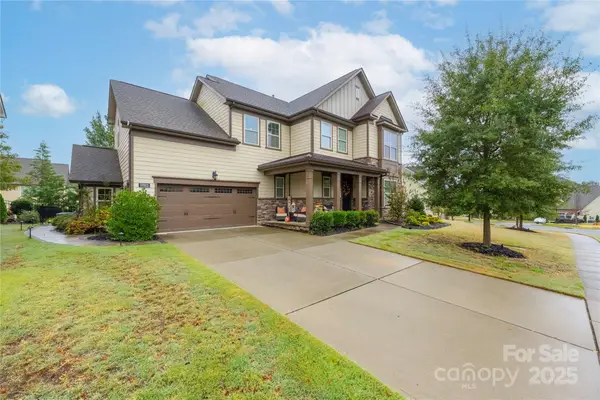 $762,500Coming Soon5 beds 4 baths
$762,500Coming Soon5 beds 4 baths17013 Luvera Lane, Charlotte, NC 28278
MLS# 4317152Listed by: HENDERSON VENTURES INC - New
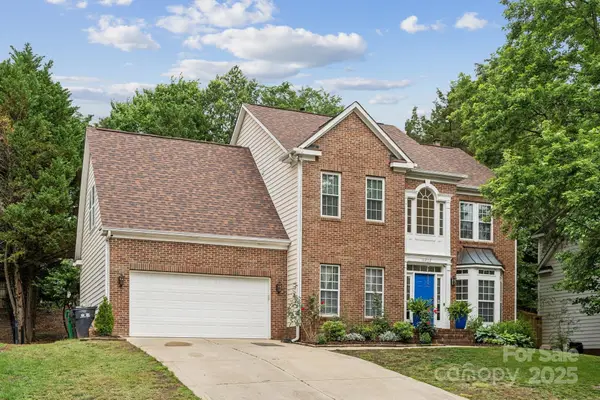 $530,000Active4 beds 3 baths2,584 sq. ft.
$530,000Active4 beds 3 baths2,584 sq. ft.6232 Chavel Lane, Charlotte, NC 28269
MLS# 4317430Listed by: BHULA REALTY GROUP - Coming Soon
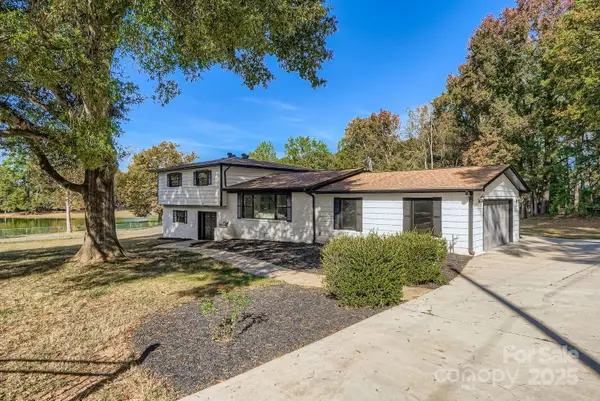 $699,000Coming Soon4 beds 3 baths
$699,000Coming Soon4 beds 3 baths6210 Cora Street, Charlotte, NC 28216
MLS# 4314569Listed by: REALTY ONE GROUP REVOLUTION - Coming Soon
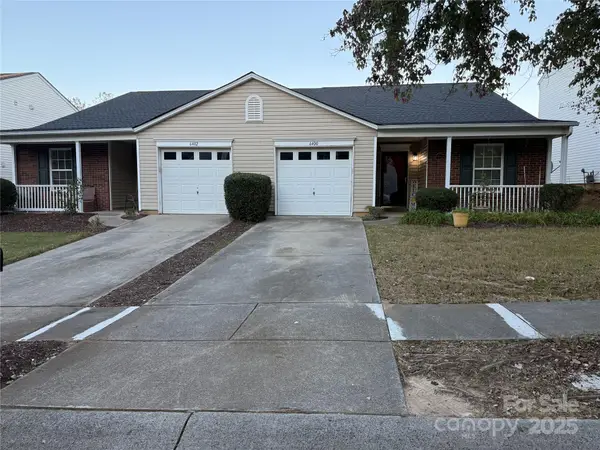 $275,000Coming Soon3 beds 2 baths
$275,000Coming Soon3 beds 2 baths6400 Ziegler Lane, Charlotte, NC 28269
MLS# 4315566Listed by: MARK SPAIN REAL ESTATE - New
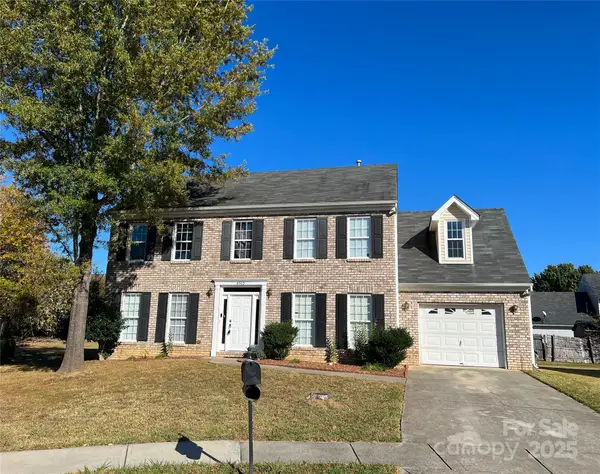 $480,000Active4 beds 3 baths2,118 sq. ft.
$480,000Active4 beds 3 baths2,118 sq. ft.4502 Tabcat Court, Charlotte, NC 28273
MLS# 4316624Listed by: FESMIRE MARSHALL PROPERTIES - New
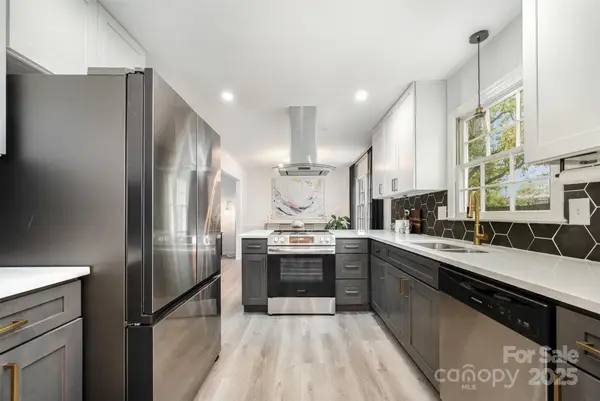 $400,000Active4 beds 3 baths1,966 sq. ft.
$400,000Active4 beds 3 baths1,966 sq. ft.7315 Palmetto Court, Charlotte, NC 28227
MLS# 4317571Listed by: KELLER WILLIAMS SOUTH PARK - Open Sat, 12 to 2pmNew
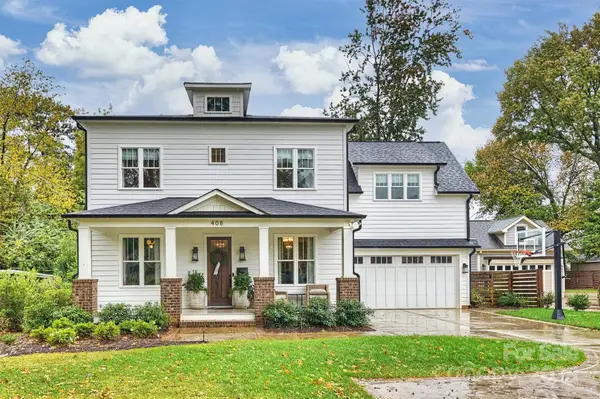 $1,525,000Active6 beds 4 baths3,239 sq. ft.
$1,525,000Active6 beds 4 baths3,239 sq. ft.408 Marsh Road, Charlotte, NC 28209
MLS# 4314866Listed by: HELEN ADAMS REALTY
