10300 Crestwood Drive, Charlotte, NC 28277
Local realty services provided by:ERA Sunburst Realty
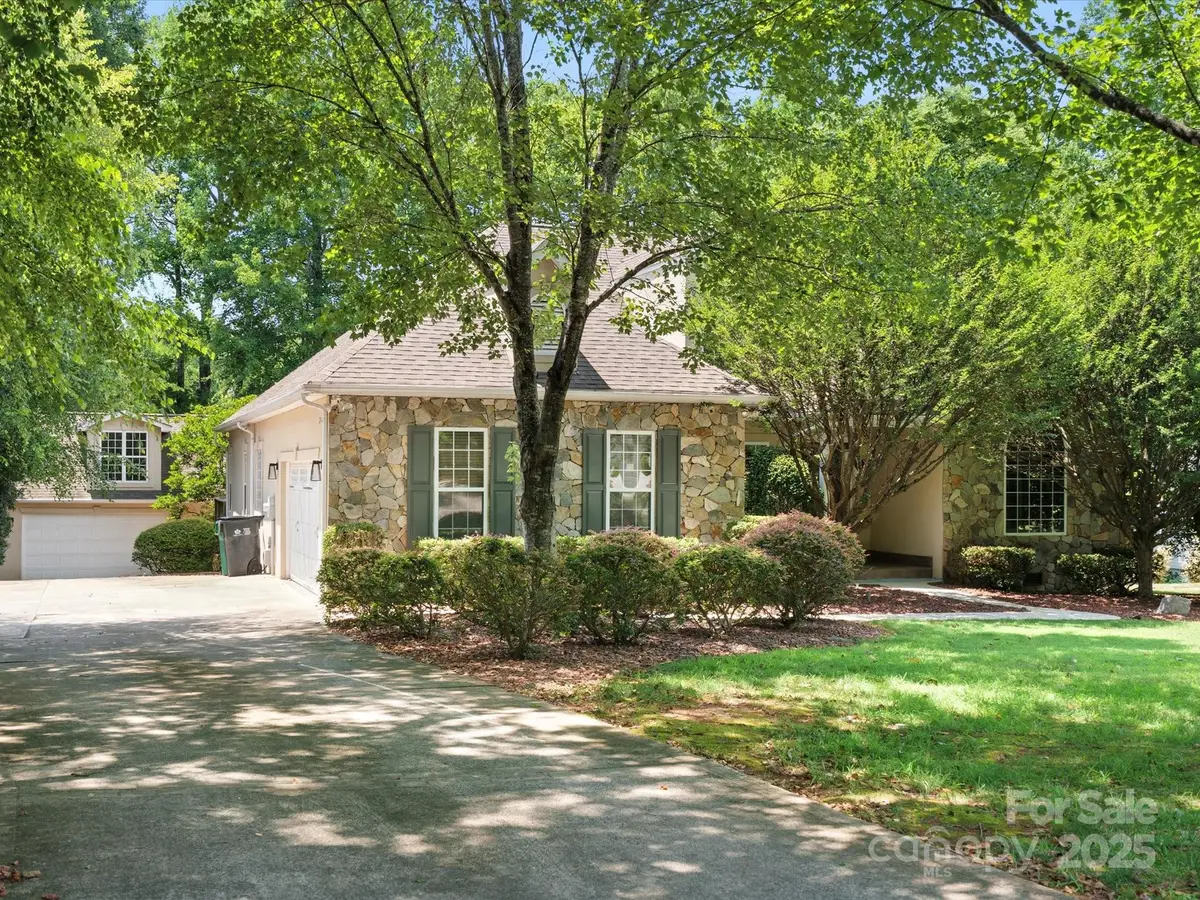
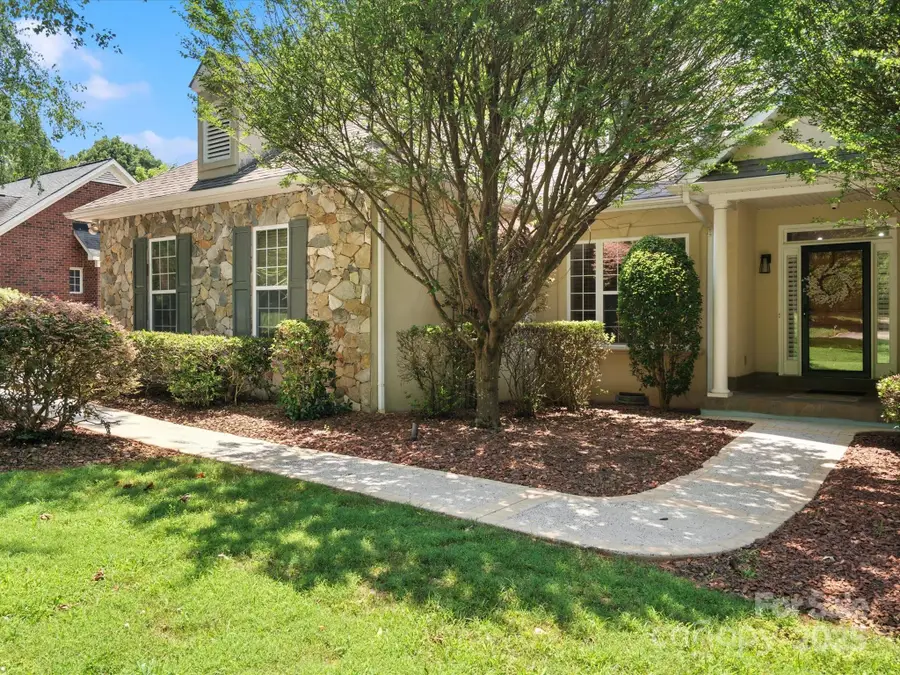
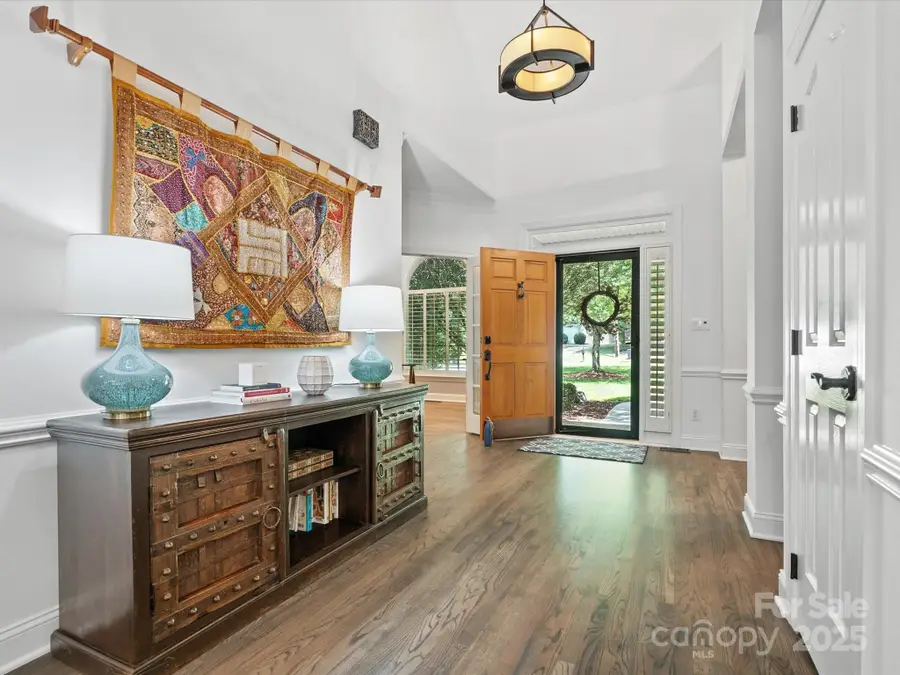
Listed by:aly carlson
Office:keller williams ballantyne area
MLS#:4266322
Source:CH
10300 Crestwood Drive,Charlotte, NC 28277
$759,000
- 3 Beds
- 4 Baths
- 2,210 sq. ft.
- Single family
- Pending
Price summary
- Price:$759,000
- Price per sq. ft.:$343.44
About this home
Welcome to the sought-after Lake Providence Estates that blends privacy, comfort, and convenience. Enjoy a refreshing dip in the heated saltwater pool or unwind in the spa, all within a large fenced lot making it ideal for relaxing or entertaining - the absolute staycation. Inside, enjoy an abundance of natural light, vaulted ceilings, fresh paint, and wood floors throughout. The home is equipped with a high-end Wolf stove, surround sound system, central Vac, Irrigation, Generator and security system. The detached garage offers extra parking, storage, home gym or hobby space depending on where your interests lie. The luxury primary bedroom showcases a fireplace and spa like bath w/stylish finishes. Located near top-notch dining, shopping, and schools—including Charlotte Latin School—plus easy access to Interstate 485. Imagine you’ve got a backyard that parties just as hard as your weekends. This home combines practical perks with everyday luxury—what more could you ask for?
Contact an agent
Home facts
- Year built:1995
- Listing Id #:4266322
- Updated:August 15, 2025 at 07:13 AM
Rooms and interior
- Bedrooms:3
- Total bathrooms:4
- Full bathrooms:2
- Half bathrooms:2
- Living area:2,210 sq. ft.
Heating and cooling
- Heating:Forced Air, Natural Gas
Structure and exterior
- Roof:Shingle
- Year built:1995
- Building area:2,210 sq. ft.
- Lot area:0.48 Acres
Schools
- High school:Providence
- Elementary school:Providence Spring
Utilities
- Sewer:Public Sewer
Finances and disclosures
- Price:$759,000
- Price per sq. ft.:$343.44
New listings near 10300 Crestwood Drive
- New
 $489,000Active3 beds 4 baths1,570 sq. ft.
$489,000Active3 beds 4 baths1,570 sq. ft.453 Spearfield Lane, Charlotte, NC 28205
MLS# 4291649Listed by: CALL IT CLOSED INTERNATIONAL INC - Coming Soon
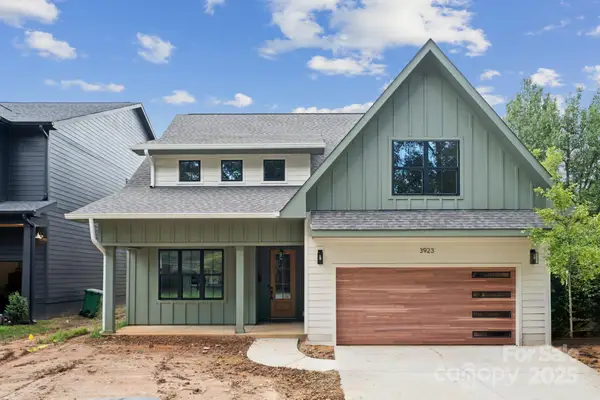 $799,900Coming Soon4 beds 4 baths
$799,900Coming Soon4 beds 4 baths3923 Tresevant Avenue, Charlotte, NC 28208
MLS# 4292066Listed by: COLDWELL BANKER REALTY - Coming Soon
 $415,000Coming Soon3 beds 3 baths
$415,000Coming Soon3 beds 3 baths15345 Braid Meadow Drive, Charlotte, NC 28278
MLS# 4287692Listed by: COLDWELL BANKER REALTY - Coming Soon
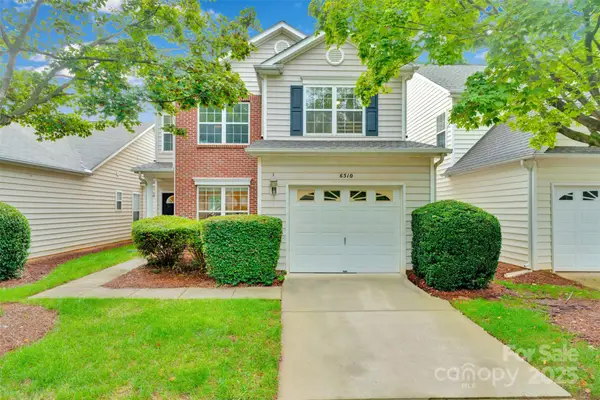 $300,000Coming Soon3 beds 3 baths
$300,000Coming Soon3 beds 3 baths6510 Avonlea Court, Charlotte, NC 28269
MLS# 4292317Listed by: REAL BROKER, LLC - Coming Soon
 Listed by ERA$615,000Coming Soon5 beds 4 baths
Listed by ERA$615,000Coming Soon5 beds 4 baths2013 White Cypress Court, Charlotte, NC 28216
MLS# 4292394Listed by: ERA LIVE MOORE - New
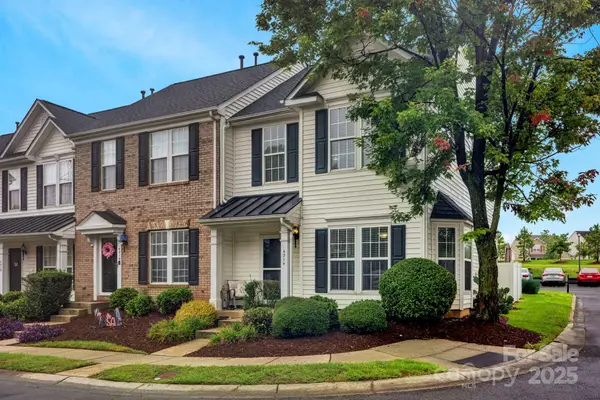 $295,000Active2 beds 3 baths1,613 sq. ft.
$295,000Active2 beds 3 baths1,613 sq. ft.4214 Coulter Crossing, Charlotte, NC 28213
MLS# 4292259Listed by: KELLER WILLIAMS UNIFIED - New
 $405,000Active3 beds 3 baths1,600 sq. ft.
$405,000Active3 beds 3 baths1,600 sq. ft.5717 Ruth Drive, Charlotte, NC 28215
MLS# 4292381Listed by: WARE PROPERTIES & COMMERCIAL INVESTMENTS - Open Sat, 12 to 2pmNew
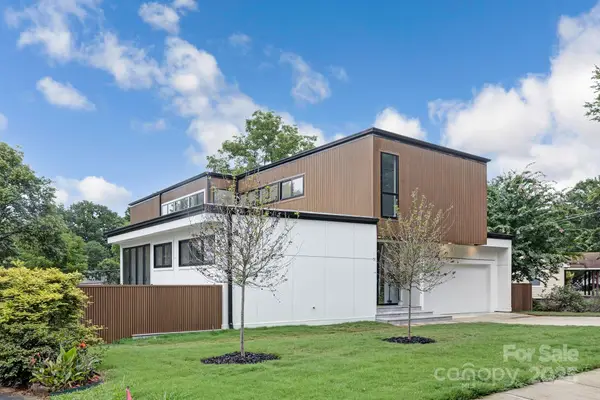 $1,725,000Active4 beds 5 baths3,841 sq. ft.
$1,725,000Active4 beds 5 baths3,841 sq. ft.1027 Woodside Avenue, Charlotte, NC 28205
MLS# 4291418Listed by: EPIQUE INC. - Coming Soon
 $398,000Coming Soon3 beds 3 baths
$398,000Coming Soon3 beds 3 baths5407 Fenway Drive, Charlotte, NC 28273
MLS# 4291559Listed by: RE/MAX EXECUTIVE - New
 $639,900Active5 beds 3 baths2,424 sq. ft.
$639,900Active5 beds 3 baths2,424 sq. ft.6801 Starcrest Drive, Charlotte, NC 28210
MLS# 4291629Listed by: EXP REALTY LLC BALLANTYNE
