1045 Northend Drive #34, Charlotte, NC 28206
Local realty services provided by:ERA Live Moore
Listed by:debbie micale
Office:hopper communities inc
MLS#:4238021
Source:CH
1045 Northend Drive #34,Charlotte, NC 28206
$449,900
- 3 Beds
- 4 Baths
- 1,729 sq. ft.
- Townhouse
- Active
Price summary
- Price:$449,900
- Price per sq. ft.:$260.21
- Monthly HOA dues:$242
About this home
COMMUNITY DOG PARK AND CLOSE PROXIMITY TO UPTOWN! Receive up to $23,000 towards closing costs and/or lowering the interest rate! PREMIUM LOCATION JUST 2 BLOCKS TO CAMP NORTH END, LIVE IN A NEW, BEAUTIFULLY APPOINTED TOWNHOME with ROOFTOP TERRACE! Discover Modern Industrial Living at "North End Terraces". A Unique Townhome Community of 69 Homes w/ Modern Design and Artful Architecture. Nestled between Charlotte's thriving Arts District, NODA, and the bustling Central Business District of Uptown. 3 bedrooms, 3 full/1 half bath, 2 car, attached garage, upscale finishes include 5-inch LVP floors throughout, oak tread staircase, white cabinets, quartz countertops, stainless steel appliances including refrigerator, range, dishwasher, microwave, washer, dryer, blinds, distinctive lighting, and more! Enjoy urban living at its best close to shopping, restaurants and entertainment! INVESTORS:NO RENTAL RESTRICTIONS.
Contact an agent
Home facts
- Year built:2025
- Listing ID #:4238021
- Updated:September 28, 2025 at 01:16 PM
Rooms and interior
- Bedrooms:3
- Total bathrooms:4
- Full bathrooms:3
- Half bathrooms:1
- Living area:1,729 sq. ft.
Heating and cooling
- Cooling:Heat Pump
- Heating:Heat Pump
Structure and exterior
- Roof:Shingle
- Year built:2025
- Building area:1,729 sq. ft.
- Lot area:0.02 Acres
Schools
- High school:Unspecified
- Elementary school:Unspecified
Utilities
- Sewer:Public Sewer
Finances and disclosures
- Price:$449,900
- Price per sq. ft.:$260.21
New listings near 1045 Northend Drive #34
- Coming Soon
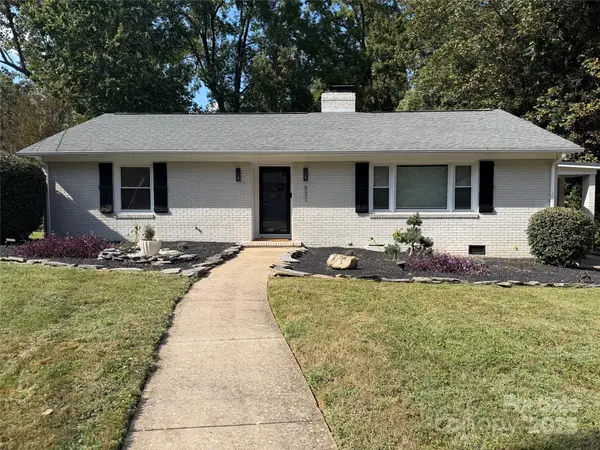 $549,900Coming Soon3 beds 2 baths
$549,900Coming Soon3 beds 2 baths931 Hickory Nut Street, Charlotte, NC 28205
MLS# 4306736Listed by: RE/MAX EXECUTIVE - New
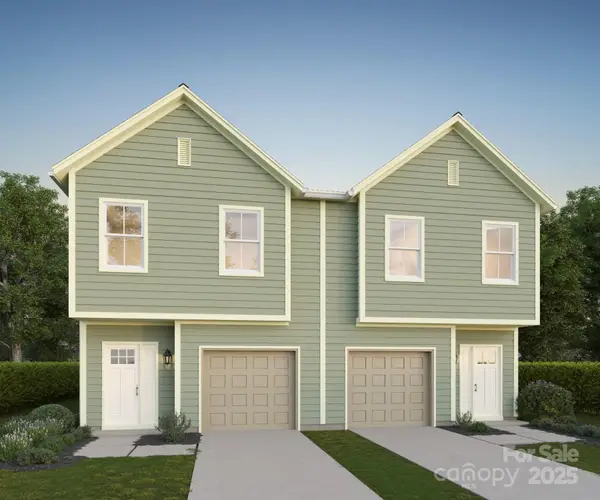 $650,000Active6 beds 6 baths3,400 sq. ft.
$650,000Active6 beds 6 baths3,400 sq. ft.9717 Misenheimer Road #5A/5B, Charlotte, NC 28215
MLS# 4279000Listed by: RED CEDAR REALTY LLC - New
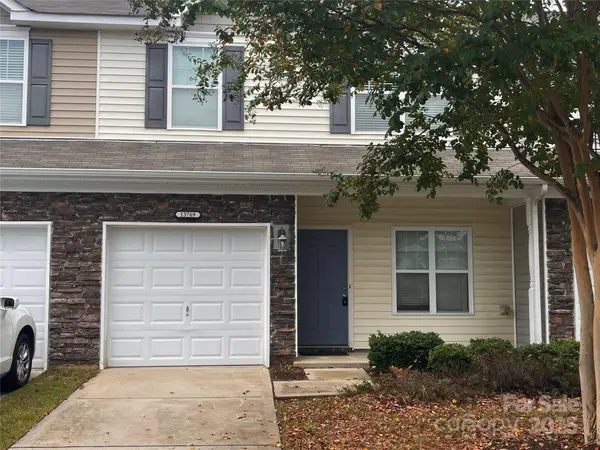 $325,000Active3 beds 3 baths1,735 sq. ft.
$325,000Active3 beds 3 baths1,735 sq. ft.13769 Singleleaf Lane, Charlotte, NC 28278
MLS# 4305698Listed by: VAS REALTY LLC - New
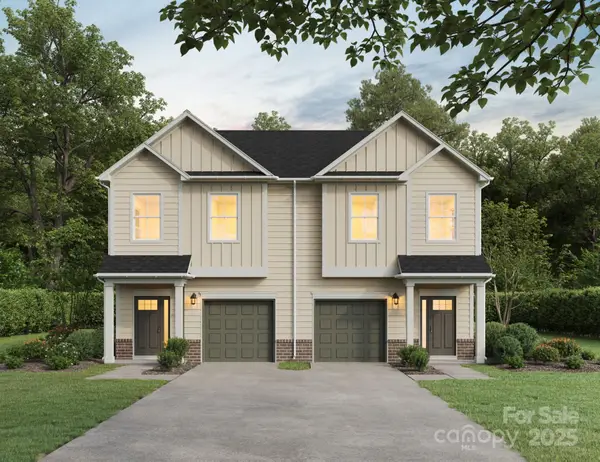 $329,990Active3 beds 3 baths1,500 sq. ft.
$329,990Active3 beds 3 baths1,500 sq. ft.7304 Boswell Road #2A, Charlotte, NC 28215
MLS# 4307042Listed by: KELLER WILLIAMS SOUTH PARK - New
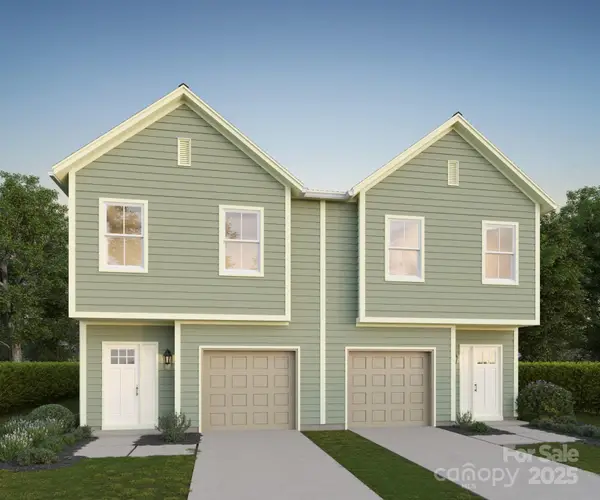 $329,990Active3 beds 3 baths1,700 sq. ft.
$329,990Active3 beds 3 baths1,700 sq. ft.7312 Boswell Road #1A, Charlotte, NC 28208
MLS# 4307048Listed by: KELLER WILLIAMS SOUTH PARK - New
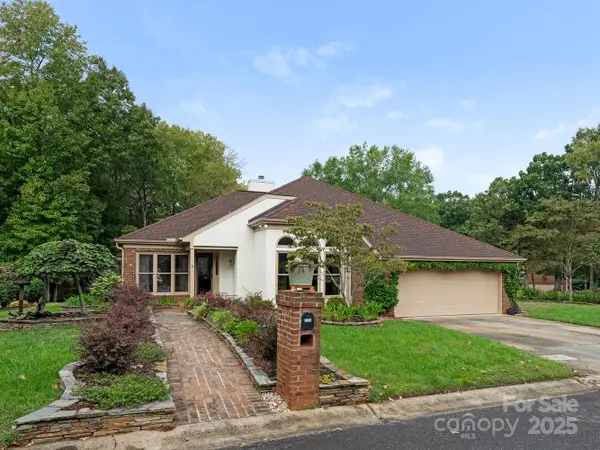 $650,000Active3 beds 2 baths2,110 sq. ft.
$650,000Active3 beds 2 baths2,110 sq. ft.5124 Tedorill Lane, Charlotte, NC 28226
MLS# 4299914Listed by: CORCORAN HM PROPERTIES - New
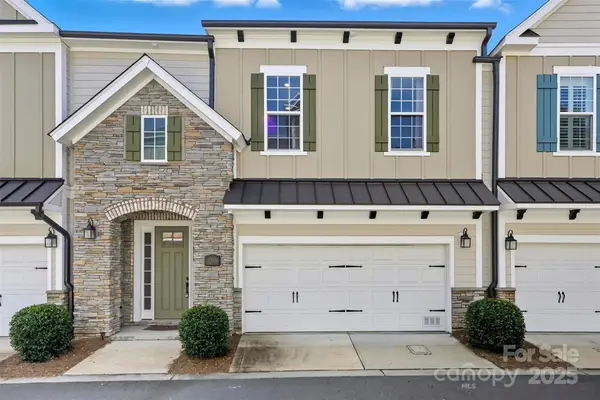 $650,000Active3 beds 4 baths2,536 sq. ft.
$650,000Active3 beds 4 baths2,536 sq. ft.9209 Colin Crossing Court, Charlotte, NC 28277
MLS# 4305863Listed by: KSH REALTY LLC - New
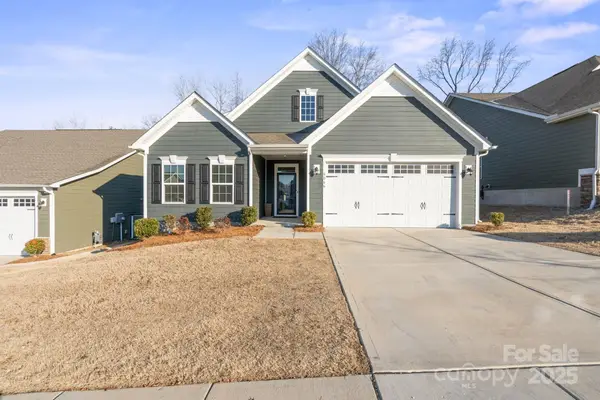 $520,000Active3 beds 3 baths2,626 sq. ft.
$520,000Active3 beds 3 baths2,626 sq. ft.5066 Summer Surprise Lane, Charlotte, NC 28215
MLS# 4306969Listed by: NEXTHOME WORLD CLASS - Coming Soon
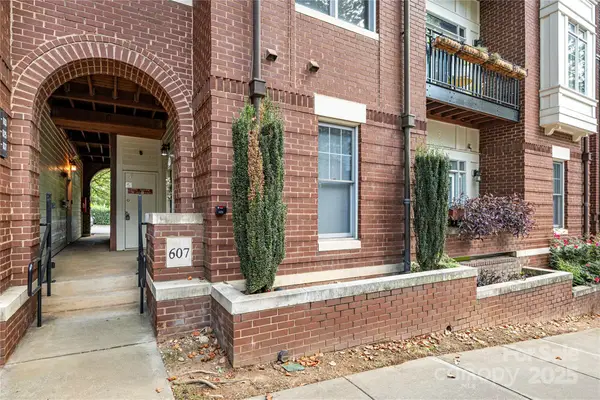 $300,000Coming Soon1 beds 2 baths
$300,000Coming Soon1 beds 2 baths613 Garden District Drive, Charlotte, NC 28202
MLS# 4307046Listed by: HIGHGARDEN REAL ESTATE - New
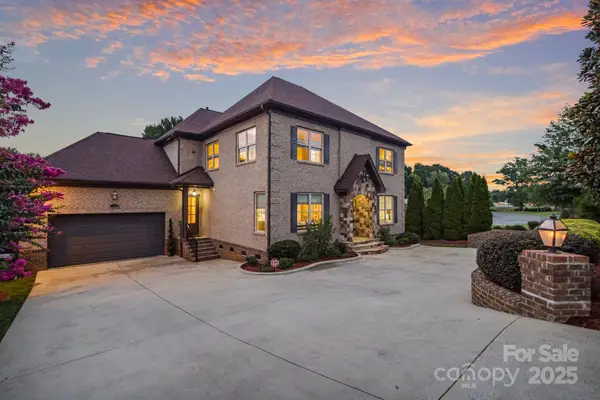 $1,500,000Active6 beds 7 baths5,025 sq. ft.
$1,500,000Active6 beds 7 baths5,025 sq. ft.17136 Carolina Academy Road, Charlotte, NC 28277
MLS# 4307140Listed by: EXP REALTY LLC BALLANTYNE
