10621 Shanon Darby Lane, Charlotte, NC 28214
Local realty services provided by:ERA Sunburst Realty
Listed by: megan otte, megan otte
Office: stone realty group
MLS#:4346409
Source:CH
10621 Shanon Darby Lane,Charlotte, NC 28214
$440,000
- 4 Beds
- 3 Baths
- 2,468 sq. ft.
- Single family
- Active
Price summary
- Price:$440,000
- Price per sq. ft.:$178.28
- Monthly HOA dues:$12.5
About this home
Welcome to this immaculately kept home, where thoughtful design meets comfort and function. Unique, custom stonework on the fireplace creates a stunning focal point and carries seamlessly into the kitchen’s bar area, adding character and continuity to the living spaces. The large bedroom with attached full bathroom on the first floor is perfect of a guest or MIL suite. The spacious primary suite offers a serene retreat with a spa-like bathroom that invites relaxation. Modern electric and tech upgrades throughout the home provide ideal setups for remote work, streaming, or immersive gaming. Every detail has been carefully maintained, and the home has been lived in just enough to ensure all the little concerns are already resolved—offering true peace of mind. Step into the backyard and discover a tranquil oasis, perfect for play, pets, or extending your outdoor living. This home is truly move-in ready—designed for both comfort and modern living.
Contact an agent
Home facts
- Year built:2014
- Listing ID #:4346409
- Updated:February 17, 2026 at 02:12 PM
Rooms and interior
- Bedrooms:4
- Total bathrooms:3
- Full bathrooms:3
- Living area:2,468 sq. ft.
Heating and cooling
- Heating:Forced Air, Natural Gas
Structure and exterior
- Year built:2014
- Building area:2,468 sq. ft.
- Lot area:0.18 Acres
Schools
- High school:Unspecified
- Elementary school:Unspecified
Utilities
- Sewer:Public Sewer
Finances and disclosures
- Price:$440,000
- Price per sq. ft.:$178.28
New listings near 10621 Shanon Darby Lane
- New
 $650,000Active3 beds 3 baths2,290 sq. ft.
$650,000Active3 beds 3 baths2,290 sq. ft.7410 Willow Creek Drive, Charlotte, NC 28270
MLS# 4317642Listed by: DICKENS MITCHENER & ASSOCIATES INC - Coming Soon
 $1,190,000Coming Soon4 beds 3 baths
$1,190,000Coming Soon4 beds 3 baths12644 Lahinch Court, Charlotte, NC 28277
MLS# 4342059Listed by: COMPASS - New
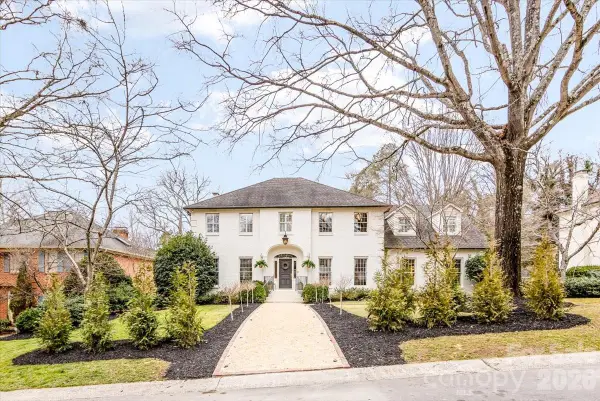 $2,375,000Active6 beds 5 baths6,161 sq. ft.
$2,375,000Active6 beds 5 baths6,161 sq. ft.5122 Little Brook Lane, Charlotte, NC 28226
MLS# 4343808Listed by: DICKENS MITCHENER & ASSOCIATES INC - New
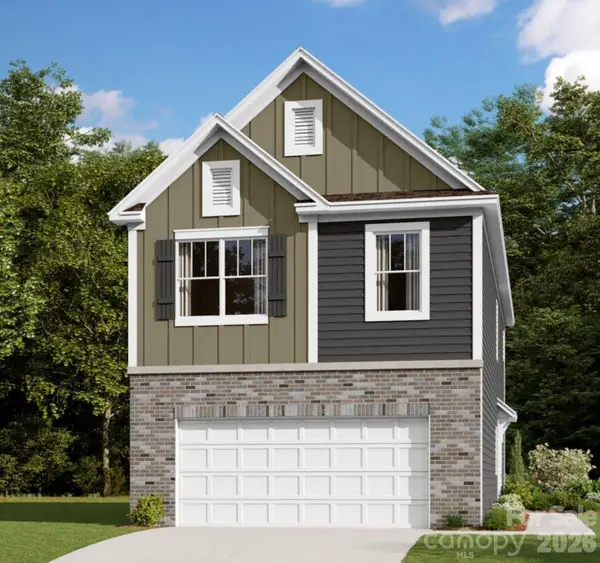 $395,855Active3 beds 3 baths1,784 sq. ft.
$395,855Active3 beds 3 baths1,784 sq. ft.2404 Bakerton Street, Charlotte, NC 28269
MLS# 4345999Listed by: M/I HOMES - New
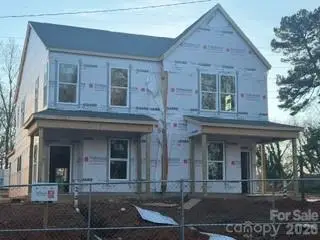 $280,000Active3 beds 3 baths1,521 sq. ft.
$280,000Active3 beds 3 baths1,521 sq. ft.1013 Norris Avenue, Charlotte, NC 28206
MLS# 4346675Listed by: MELISSA GASTON REALTY - New
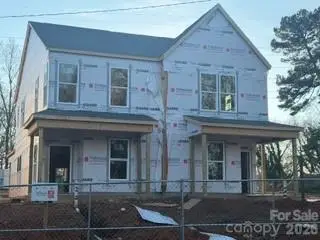 $280,000Active3 beds 3 baths1,573 sq. ft.
$280,000Active3 beds 3 baths1,573 sq. ft.1017 Norris Avenue, Charlotte, NC 28206
MLS# 4346954Listed by: MELISSA GASTON REALTY - New
 $799,000Active3.14 Acres
$799,000Active3.14 Acres16716 Watermelon Lane, Charlotte, NC 28278
MLS# 4346940Listed by: LANTERN REALTY & DEVELOPMENT LLC - New
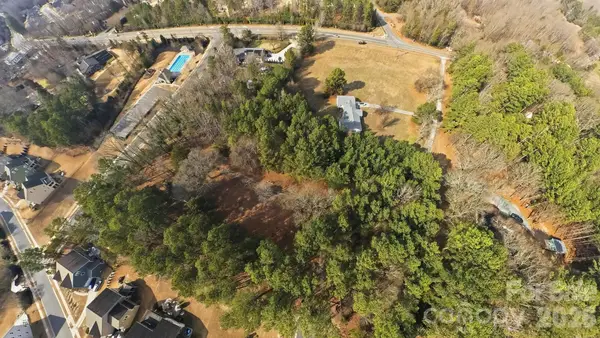 $799,000Active2 beds 1 baths926 sq. ft.
$799,000Active2 beds 1 baths926 sq. ft.16716 Watermelon Lane, Charlotte, NC 28278
MLS# 4346936Listed by: LANTERN REALTY & DEVELOPMENT LLC - Coming Soon
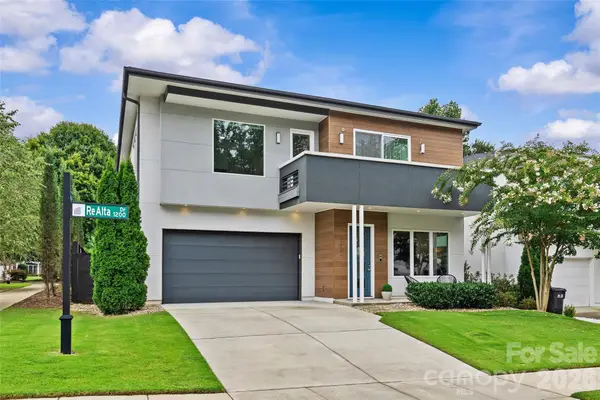 $1,100,000Coming Soon3 beds 3 baths
$1,100,000Coming Soon3 beds 3 baths1237 Realta Drive, Charlotte, NC 28211
MLS# 4346937Listed by: SAVVY + CO REAL ESTATE - New
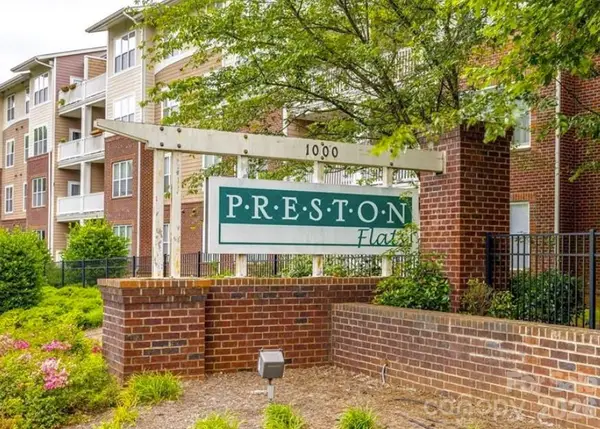 $299,900Active2 beds 2 baths1,182 sq. ft.
$299,900Active2 beds 2 baths1,182 sq. ft.1000 E Woodlawn Road #208, Charlotte, NC 28209
MLS# 4346925Listed by: BERKSHIRE HATHAWAY HOMESERVICES CAROLINAS REALTY

