- ERA
- North Carolina
- Charlotte
- 10840 Bay Hill Club Drive
10840 Bay Hill Club Drive, Charlotte, NC 28277
Local realty services provided by:ERA Live Moore
Listed by: karin hull
Office: re/max executive
MLS#:4315497
Source:CH
Price summary
- Price:$2,449,000
- Price per sq. ft.:$529.51
- Monthly HOA dues:$47.33
About this home
The Rose House at Providence Country Club combines elegance and unparalleled quality in this renovated estate. This Full Brick Georgian Colonial has been thoughtfully updated down to the most intricate detail. Lincoln Calcutta Marble Countertops including a massive island with waterfall edge is the centerpiece of this beautiful Chef’s Kitchen. A custom hood frames a 48” Gas Wolf Range, 2 KitchenAid Dishwashers and Wolf Microwave are featured along with carefully curated lighting, hardware and faucets. A Pot Filler over the range, hidden electrical outlets, Glass Display Cabinets and a concealed Coffee Bar with an independent water source are just some of the thoughtful design elements. White Oak flooring installed throughout the home, in a herringbone pattern in the main living areas, lends warmth and contemporary elegance. A study provides ample space for a Baby Grand Piano. A living room with built-in Window Seat and Bookshelves provides a quiet place to read in the sun. A Kitchen keeping room is warmed by a fireplace and is open to the Kitchen, a comfy place to gather! Enjoy entertaining guests in the hearth-warmed formal dining room. A bay window looks out on the gracious outdoor living area and generous yard. A sunroom has a split system allowing year-round use for this great first floor retreat. Step outside to find an elegant patio of honed Italian marble surrounding an oblong heated salt-water pool with automatic pool cover for safety and cleanliness. A waterfall graces the pergola seating area with fireplace. A guest house features a full Kitchen, living area, sauna, laundry and full bath, a perfect retreat for pool guests by day or overnight stays. A Wood Playset is tucked behind and a 6’ high double picket aluminum fence encompasses the expansive, level yard and is topped with a coyote rollbar, added protection for your small pets. A soaring tray ceiling is the focal point of the spacious Primary Suite. Custom Closets provide ample storage. A beautifully appointed Primary Bath features double vanities, a free-standing tub and massive Luxury Shower with a mosaic of soft Italian marble tile and antiqued brass fixtures. Four additional generous sized secondary bedrooms offer ample closet space, one above the garage, surrounded with wonderful natural light doubles as a bonus room. Also on this floor is a room ideal for work or hobby and a 2nd Laundry. Both Guest Baths have been completely renovated featuring Quartz countertops, ceramic and marble finishes. Updates to this home include a Painted Exterior, new Windows (2020-2023), the addition of an Eze-Breeze Sunroom, a Generac Whole House Generator in 2021, newer HVAC on both levels 2021 & 2023; w/Blue light filter on the 2nd floor, 2 Tankless Water Heaters in 2018 plus a Whole House Water Filtration System. The 3-C Garage features new Garage Overhead Doors, a Universal Electric Car plug, a Storm Shelter and Epoxy floor. New Exterior and Interior Doors were added in 2022. The Crawl Space has been professionally encapsulated. The Seller had extensive landscaping completed on the rear yard to improve drainage including the installation of river rock, $150K in plantings, an Intelligent Irrigation system and landscape lighting. Just about every system updated, every finish curated for the most discerning buyer seeking turn-key luxury. Incredible quality, better than NEW and all in an established Country Club community setting. Walk-up unfinished attic offers 750 sq ft of future finished space.
Contact an agent
Home facts
- Year built:1996
- Listing ID #:4315497
- Updated:February 02, 2026 at 02:24 PM
Rooms and interior
- Bedrooms:6
- Total bathrooms:5
- Full bathrooms:4
- Half bathrooms:1
- Living area:4,625 sq. ft.
Heating and cooling
- Cooling:Central Air, Ductless
- Heating:Ductless, Forced Air, Natural Gas
Structure and exterior
- Year built:1996
- Building area:4,625 sq. ft.
- Lot area:0.86 Acres
Schools
- High school:Ardrey Kell
- Elementary school:Polo Ridge
Utilities
- Sewer:Public Sewer
Finances and disclosures
- Price:$2,449,000
- Price per sq. ft.:$529.51
New listings near 10840 Bay Hill Club Drive
- Coming Soon
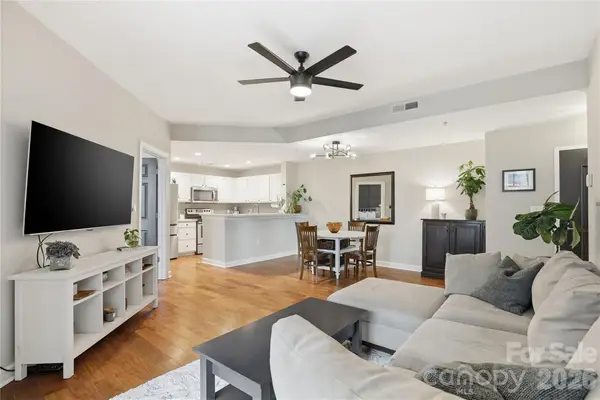 $392,000Coming Soon2 beds 2 baths
$392,000Coming Soon2 beds 2 baths718 W Trade Street #305, Charlotte, NC 28202
MLS# 4341520Listed by: COLDWELL BANKER REALTY - Coming Soon
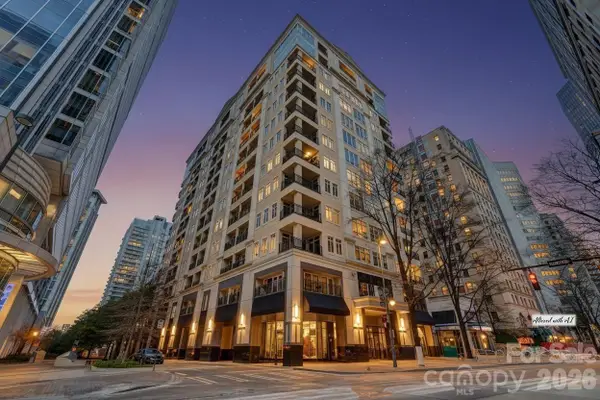 $645,000Coming Soon2 beds 2 baths
$645,000Coming Soon2 beds 2 baths230 S Tryon Street #1001, Charlotte, NC 28202
MLS# 4342376Listed by: NESTLEWOOD REALTY, LLC - Coming SoonOpen Sat, 12 to 3pm
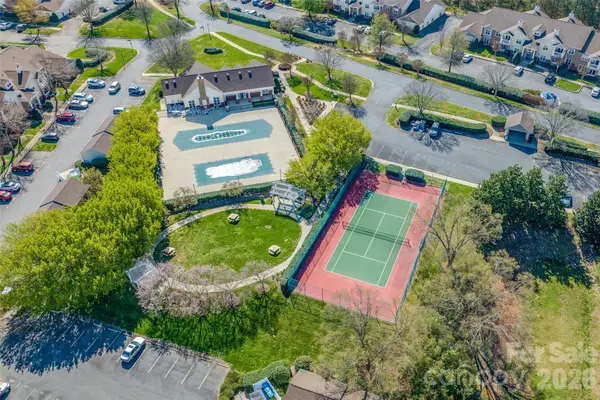 $300,000Coming Soon3 beds 2 baths
$300,000Coming Soon3 beds 2 baths16464 Redstone Mountain Lane, Charlotte, NC 28277
MLS# 4341427Listed by: EXP REALTY LLC BALLANTYNE - Coming SoonOpen Sat, 1 to 4pm
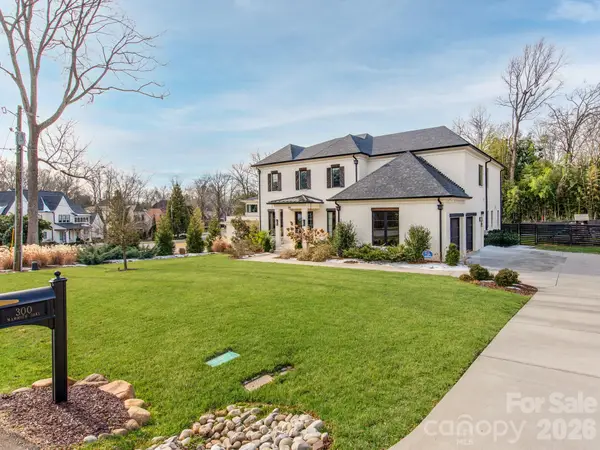 $3,050,000Coming Soon5 beds 6 baths
$3,050,000Coming Soon5 beds 6 baths300 Mammoth Oaks Drive, Charlotte, NC 28270
MLS# 4342520Listed by: SOUTHEASTERN PREMIER PROPERTIES LLC - Coming Soon
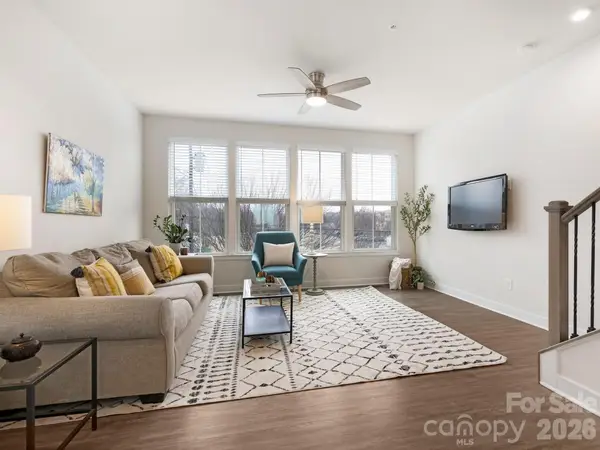 $579,900Coming Soon3 beds 4 baths
$579,900Coming Soon3 beds 4 baths1275 N Caldwell Street, Charlotte, NC 28206
MLS# 4342505Listed by: KELLER WILLIAMS SOUTH PARK - New
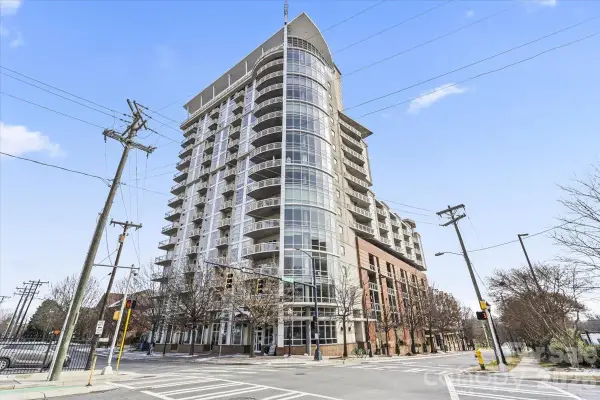 $239,900Active1 beds 1 baths579 sq. ft.
$239,900Active1 beds 1 baths579 sq. ft.505 E 6th Street #814, Charlotte, NC 28202
MLS# 4342509Listed by: COSTELLO REAL ESTATE AND INVESTMENTS LLC - Coming Soon
 $6,200,000Coming Soon5 beds 8 baths
$6,200,000Coming Soon5 beds 8 baths4901 Carmel Park Drive, Charlotte, NC 28226
MLS# 4342402Listed by: PROSTEAD REALTY - Coming Soon
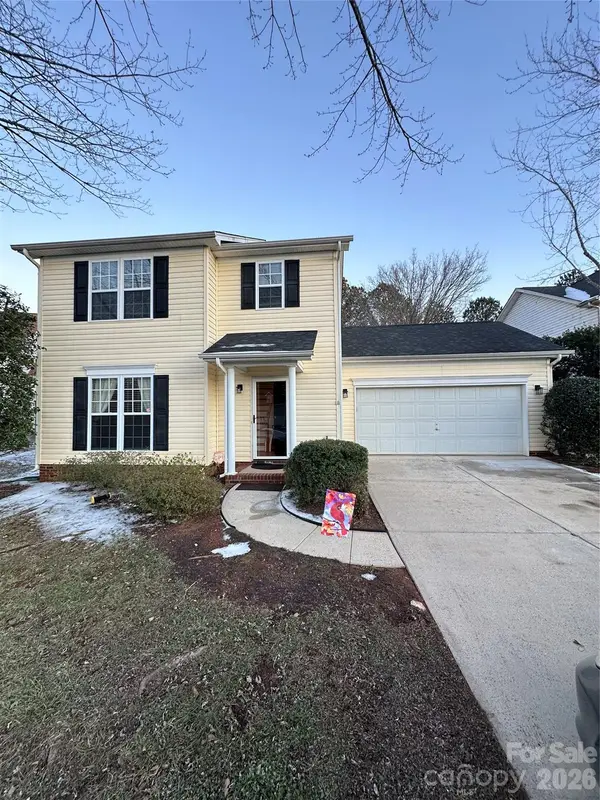 Listed by ERA$405,000Coming Soon3 beds 3 baths
Listed by ERA$405,000Coming Soon3 beds 3 baths3019 Hornell Place, Charlotte, NC 28270
MLS# 4341593Listed by: ERA LIVE MOORE - New
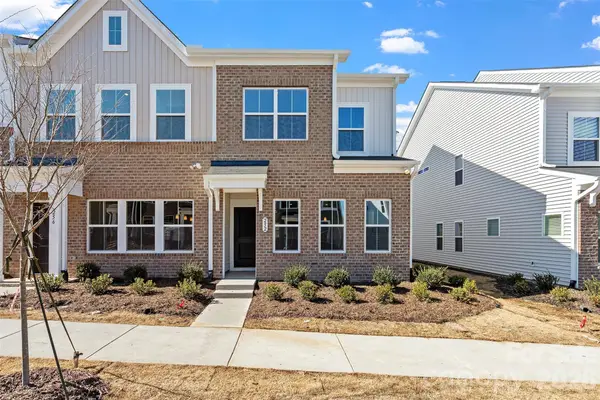 $330,674Active3 beds 3 baths1,456 sq. ft.
$330,674Active3 beds 3 baths1,456 sq. ft.5869 Tuckaseegee Road #01, Charlotte, NC 28208
MLS# 4342458Listed by: MUNGO HOMES - New
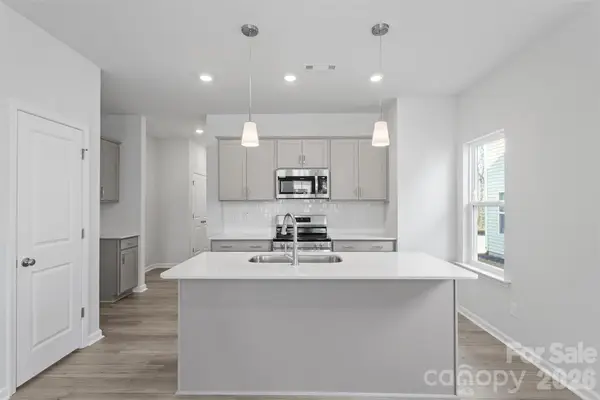 $315,349Active3 beds 3 baths1,456 sq. ft.
$315,349Active3 beds 3 baths1,456 sq. ft.5865 Tuckaseegee Road #02, Charlotte, NC 28208
MLS# 4342477Listed by: MUNGO HOMES

