11225 Kilkenny Drive, Charlotte, NC 28277
Local realty services provided by:ERA Sunburst Realty
Listed by: susan axton
Office: compass
MLS#:4305936
Source:CH
11225 Kilkenny Drive,Charlotte, NC 28277
$699,900
- 3 Beds
- 4 Baths
- 2,552 sq. ft.
- Townhouse
- Active
Price summary
- Price:$699,900
- Price per sq. ft.:$274.26
- Monthly HOA dues:$314
About this home
Fantastic Luxury Living in Providence Village and walkable to all that Waverly has to offer! Enjoy all your favorite retail and restaurants while living in this stunning end unit townhome featuring a chef's kitchen boasting stacked cabinets, a stainless steel range hood and appliances, a gas cooktop, quartz counters, under cabinet lighting, huge island, walk in pantry, pendant lighting, an elegant backsplash and included refrigerator. Easy to maintian engineered HW floors, coffered ceilings in the great room, also featuring a cozy gas fireplace with classic brick surround and farmhouse wood mantle. The dining area is open to the kitchen and the great room with a designer chandelier and lots of natural light, a half bath finishes off the lower level space and the beautiful turned stairs lead you to the upper level. HW floors are featured in the hallway, which leads to the laundry and the 3 BRs. All 3 BRs have a private full baths, and walk in closest. The Primary BR boast not only one walk in closet but two with one is completely customized for all your shoes and bags and plenty drawer and hanging space. The elevated Primary bath has an oversized free standing tub and a large frameless shower, dual vanity, elegant tile floors and designer lighting. This space also hosts a sitting area or computer niche space, with a French door out to a covered deck area. Other extras include a storage closet outside, lawn irrigation, lawn maintainence, exterior maintainence, a dog park and community garden, included cable AND internet, sidewalks, alley entry garage, and the benefit of an end unit allowing for more windows and more natural light! Don't miss this rare opportunity!
Contact an agent
Home facts
- Year built:2019
- Listing ID #:4305936
- Updated:November 15, 2025 at 03:20 PM
Rooms and interior
- Bedrooms:3
- Total bathrooms:4
- Full bathrooms:3
- Half bathrooms:1
- Living area:2,552 sq. ft.
Heating and cooling
- Heating:Forced Air
Structure and exterior
- Roof:Shingle
- Year built:2019
- Building area:2,552 sq. ft.
Schools
- High school:Providence
- Elementary school:McKee Road
Utilities
- Sewer:Public Sewer
Finances and disclosures
- Price:$699,900
- Price per sq. ft.:$274.26
New listings near 11225 Kilkenny Drive
- New
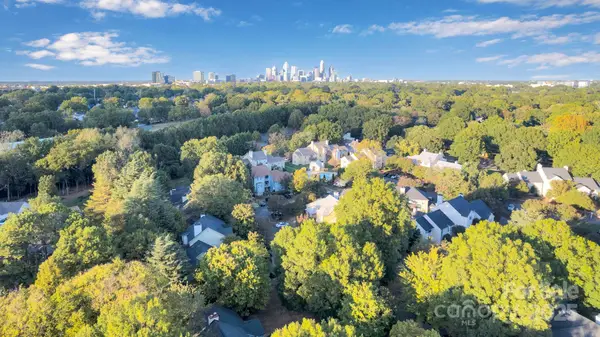 $355,000Active2 beds 2 baths1,078 sq. ft.
$355,000Active2 beds 2 baths1,078 sq. ft.3300 Selwyn Farms Lane, Charlotte, NC 28209
MLS# 4322209Listed by: COLDWELL BANKER REALTY - New
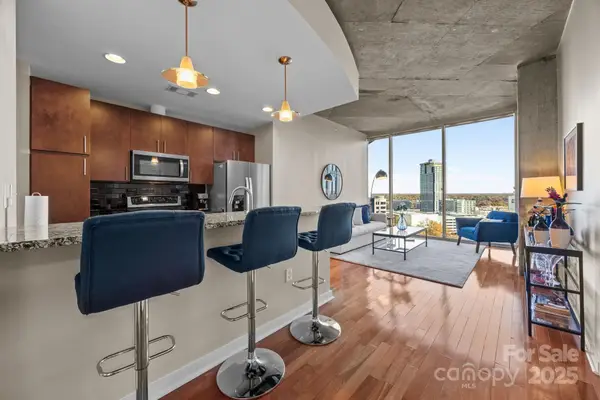 $375,000Active1 beds 1 baths789 sq. ft.
$375,000Active1 beds 1 baths789 sq. ft.210 N Church Street #1509, Charlotte, NC 28202
MLS# 4322154Listed by: PHELPS PREMIER REALTY - New
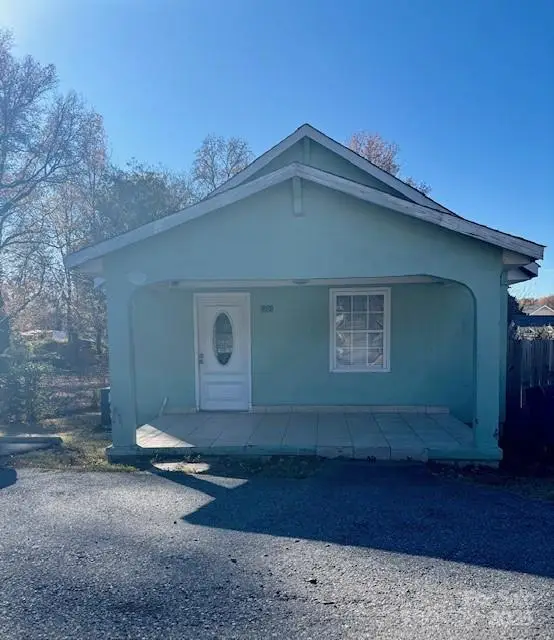 $165,000Active1 beds 1 baths630 sq. ft.
$165,000Active1 beds 1 baths630 sq. ft.5201 Statesville Road, Charlotte, NC 28269
MLS# 4322182Listed by: RCL REAL ESTATE SERVICES INC 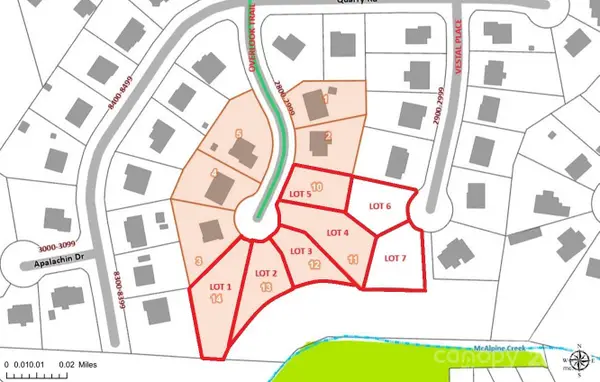 $79,800Pending0.23 Acres
$79,800Pending0.23 Acres2829 Overlook Trail, Charlotte, NC 28212
MLS# 4308380Listed by: COLE REAL ESTATE ADVISORS- New
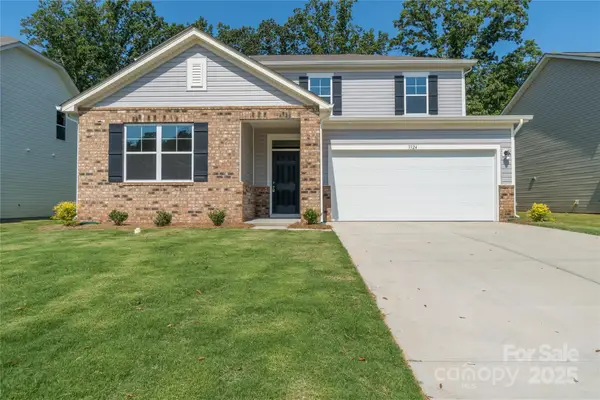 $469,000Active5 beds 4 baths2,624 sq. ft.
$469,000Active5 beds 4 baths2,624 sq. ft.3324 Bluff Hill Lane, Charlotte, NC 28215
MLS# 4322190Listed by: PRIME REAL ESTATE ADVISORS LLC - Coming Soon
 $339,000Coming Soon3 beds 3 baths
$339,000Coming Soon3 beds 3 baths6920 Norchester Court, Charlotte, NC 28227
MLS# 4321361Listed by: LIFESTYLE INTERNATIONAL REALTY - New
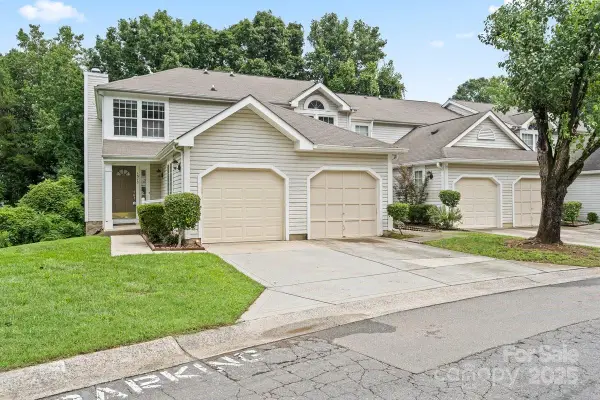 $295,000Active3 beds 3 baths1,460 sq. ft.
$295,000Active3 beds 3 baths1,460 sq. ft.1315 Maple Shade Lane, Charlotte, NC 28270
MLS# 4290857Listed by: MILEMMA REALTY, LLC - Coming Soon
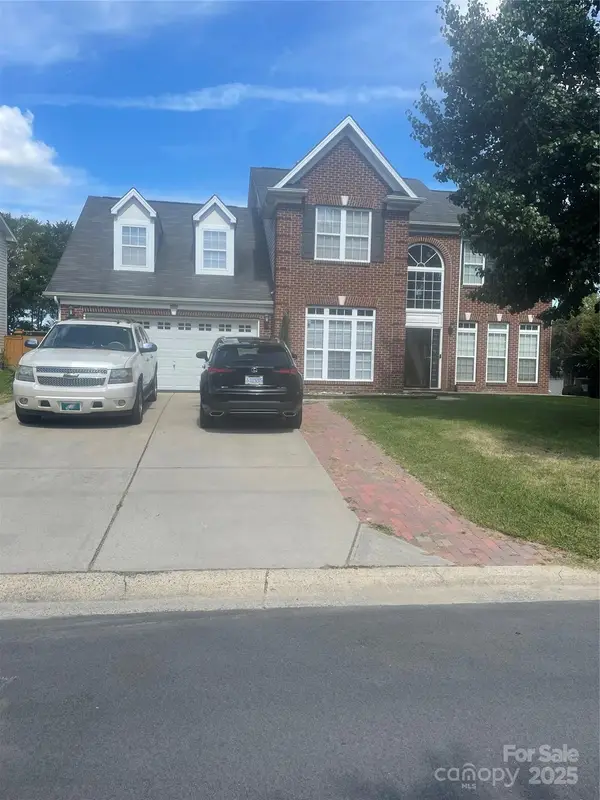 $499,000Coming Soon4 beds 3 baths
$499,000Coming Soon4 beds 3 baths2529 Waters Vista Circle, Charlotte, NC 28213
MLS# 4298456Listed by: THE VIRTUAL REALTY GROUP - New
 $379,000Active2 beds 2 baths1,113 sq. ft.
$379,000Active2 beds 2 baths1,113 sq. ft.2715 Selwyn Avenue #30, Charlotte, NC 28209
MLS# 4315408Listed by: EXP REALTY LLC BALLANTYNE - New
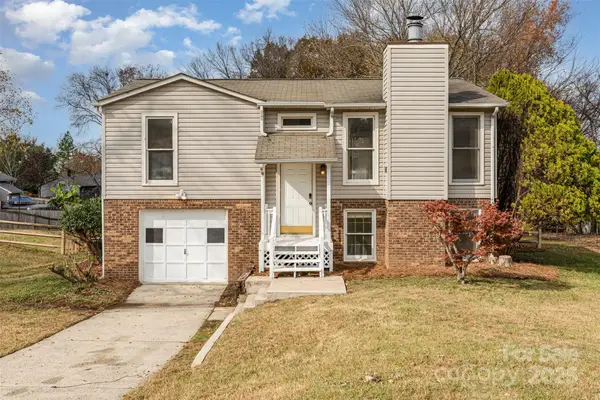 $320,000Active3 beds 2 baths1,493 sq. ft.
$320,000Active3 beds 2 baths1,493 sq. ft.11031 Mallard Crossing Drive, Charlotte, NC 28262
MLS# 4317615Listed by: KELLER WILLIAMS SOUTH PARK
