1154 Elrond Drive Nw, Charlotte, NC 28269
Local realty services provided by:ERA Live Moore
1154 Elrond Drive Nw,Charlotte, NC 28269
$515,000
- 4 Beds
- 3 Baths
- - sq. ft.
- Single family
- Coming Soon
Listed by:
- Victoria Baughman(704) 451 - 0776ERA Live Moore
MLS#:4297561
Source:CH
Price summary
- Price:$515,000
- Monthly HOA dues:$68.33
About this home
WELCOME to beautifully maintained, one-owner home situated in sought-after Highland Creek. Offering 4 bd, 2.5 ba, and flex spaces, this property can adapt to life changes nicely. As you approach, curb appeal draws you in, setting the tone for what’s inside. Flexible floorplan to suit life's needs—whether home office, playroom, or hobby space. Kitchen, great room, and sunroom create effortless flow, making cooking and entertaining a delight. Enjoy extended living area on screened porch overlooking lush backyard with mature trees that backs to picturesque woods- private with natural beauty. Ideal place to enjoy morning coffee or unwind after long day or... Great storage loft in garage and extra space for working on projects. Though you may want to bask in comfort of this beautiful home, living here also can mean being part of active community with unmatched amenities. Enjoy convenience of community pools (not 1 but 4!!), tennis and pickleball courts, basketball courts, disc golf, and playgrounds for the kids. Stay active with access to many walking trails, ponds, and a fully equipped fitness center, or unwind with round of golf at recently updated neighborhood course. Don’t miss the local beer garden and the variety of neighborhood events for all ages that make this area feel like home to many. In addition to its peaceful surroundings, this home offers practical convenience. It is centrally located and near major highways, making commuting and access to all Charlotte offerings a breeze. If you prefer to stay close to home, you will appreciate quick access to shopping, dining, and medical care. Not to mention highly sought-after schools! Whether you’re looking for a serene retreat or an active lifestyle, this home and community have it all. Come for a look and stay for years!
Contact an agent
Home facts
- Year built:2004
- Listing ID #:4297561
- Updated:August 30, 2025 at 11:07 PM
Rooms and interior
- Bedrooms:4
- Total bathrooms:3
- Full bathrooms:2
- Half bathrooms:1
Heating and cooling
- Heating:Forced Air
Structure and exterior
- Roof:Shingle
- Year built:2004
Schools
- High school:Cox Mill
- Elementary school:Cox Mill
Utilities
- Sewer:Public Sewer
Finances and disclosures
- Price:$515,000
New listings near 1154 Elrond Drive Nw
- New
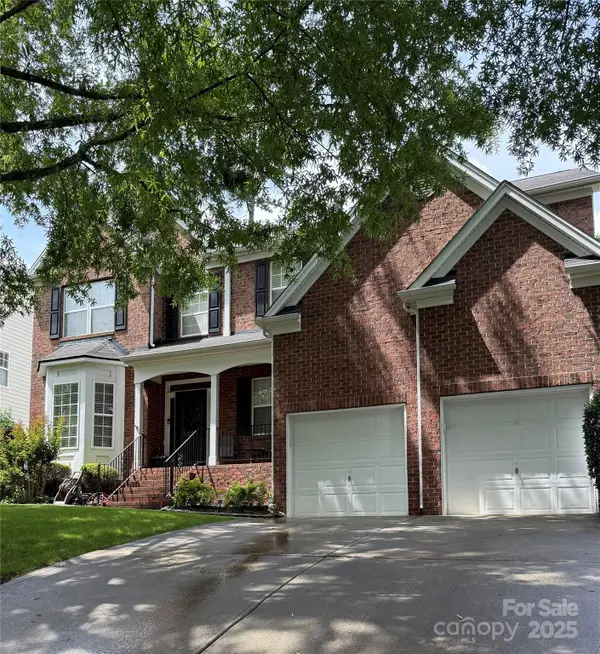 $570,000Active5 beds 3 baths2,801 sq. ft.
$570,000Active5 beds 3 baths2,801 sq. ft.9529 Numenore Drive, Charlotte, NC 28269
MLS# 4297571Listed by: KELLER WILLIAMS UNLIMITED - Coming Soon
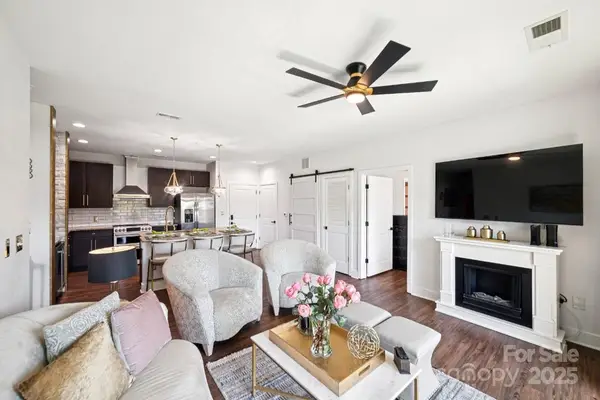 $390,000Coming Soon2 beds 2 baths
$390,000Coming Soon2 beds 2 baths630 Calvert Street #305, Charlotte, NC 28208
MLS# 4297511Listed by: EXP REALTY LLC BALLANTYNE - Coming Soon
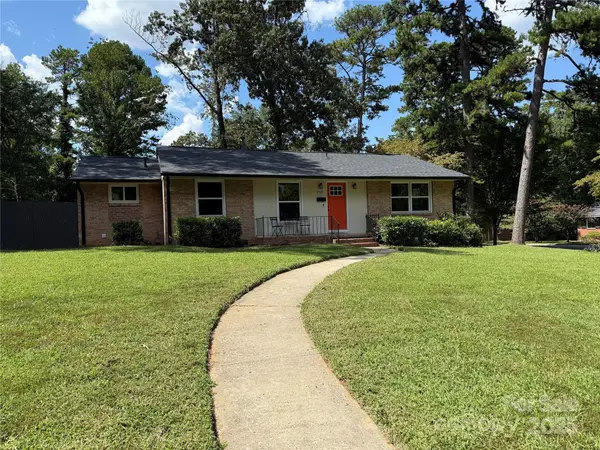 $425,000Coming Soon3 beds 2 baths
$425,000Coming Soon3 beds 2 baths3747 Mckelvey Street, Charlotte, NC 28215
MLS# 4297708Listed by: BETTER REAL ESTATE CAROLINA - Coming Soon
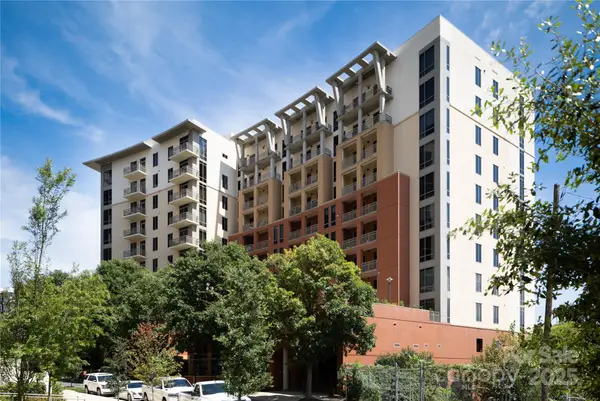 $649,900Coming Soon2 beds 2 baths
$649,900Coming Soon2 beds 2 baths701 Royal Court #1008, Charlotte, NC 28202
MLS# 4293917Listed by: BERKSHIRE HATHAWAY HOMESERVICES CAROLINAS REALTY - New
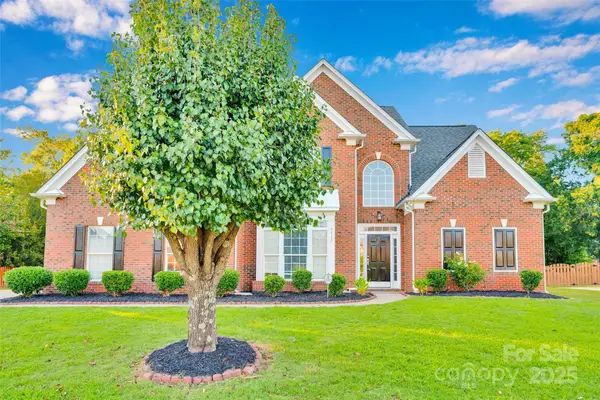 $849,900Active5 beds 4 baths3,398 sq. ft.
$849,900Active5 beds 4 baths3,398 sq. ft.4737 Armorcrest Lane, Charlotte, NC 28277
MLS# 4297685Listed by: HELEN ADAMS REALTY - Coming Soon
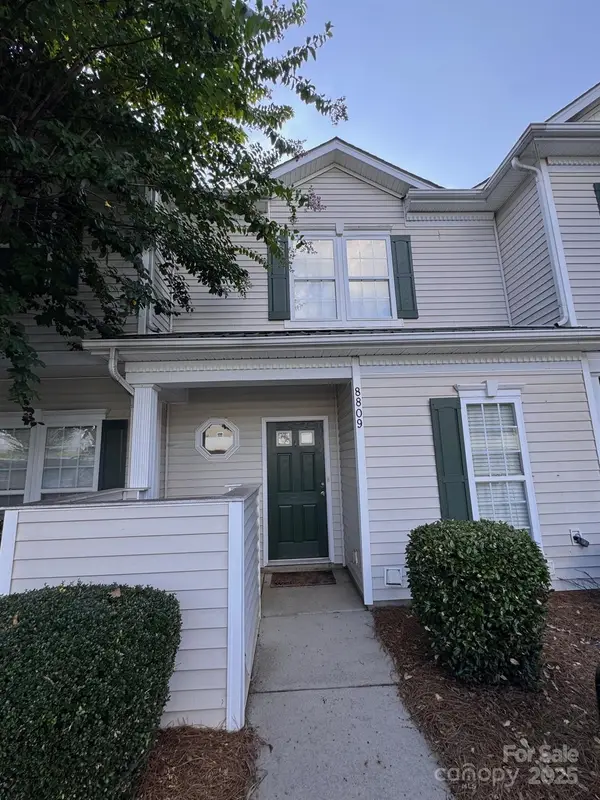 $215,000Coming Soon2 beds 3 baths
$215,000Coming Soon2 beds 3 baths8809 Starnes Randall Road, Charlotte, NC 28215
MLS# 4293252Listed by: KELLER WILLIAMS SOUTH PARK - Coming Soon
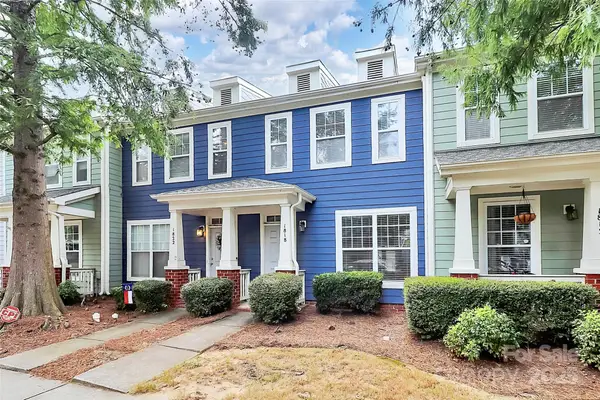 $409,000Coming Soon2 beds 3 baths
$409,000Coming Soon2 beds 3 baths1818 Lela Avenue, Charlotte, NC 28208
MLS# 4297154Listed by: COMPASS - Coming Soon
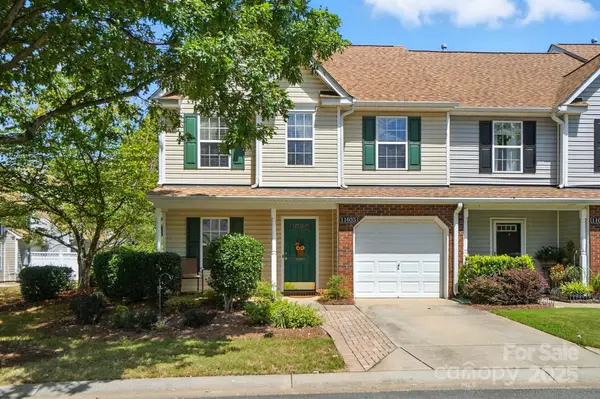 $370,000Coming Soon3 beds 3 baths
$370,000Coming Soon3 beds 3 baths11035 Alderbrook Lane, Charlotte, NC 28270
MLS# 4296150Listed by: PROSTEAD REALTY - Coming Soon
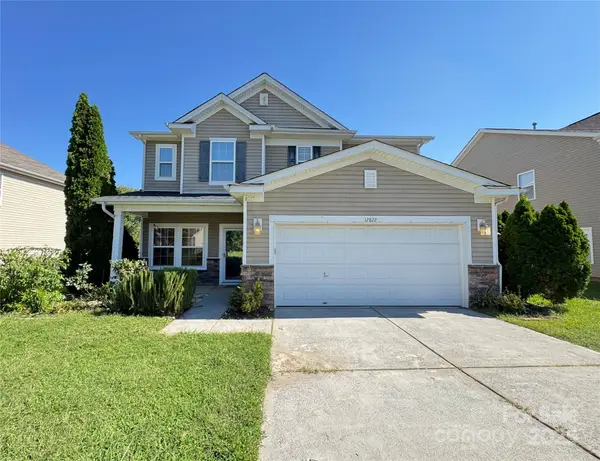 $445,000Coming Soon3 beds 3 baths
$445,000Coming Soon3 beds 3 baths12822 Cumberland Cove Drive, Charlotte, NC 28273
MLS# 4296564Listed by: NORTHGROUP REAL ESTATE LLC - New
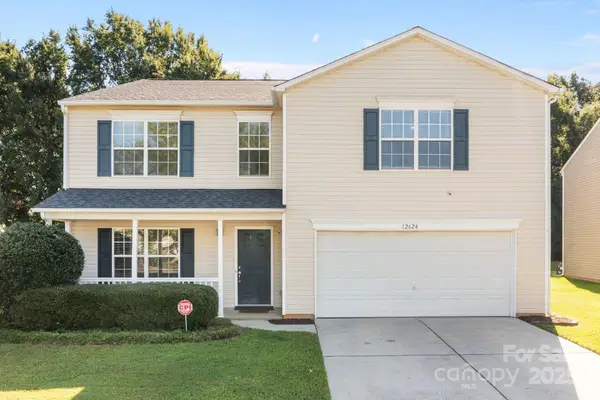 Listed by ERA$438,000Active4 beds 3 baths3,307 sq. ft.
Listed by ERA$438,000Active4 beds 3 baths3,307 sq. ft.12624 Dervish Lane, Charlotte, NC 28269
MLS# 4297631Listed by: ERA LIVE MOORE
