1156 Queens Road, Charlotte, NC 28207
Local realty services provided by:ERA Live Moore
Listed by: jocelyn rose
Office: corcoran hm properties
MLS#:4298320
Source:CH
Price summary
- Price:$2,395,000
- Price per sq. ft.:$1,121.78
- Monthly HOA dues:$900
About this home
One of the most exclusive luxury condos located in the heart of Myers Park. Brians Speas developed this fabulous project with the help of the well known architect Ken Pursley. The building has 17 units that offer complete privacy and wonderful views of tree lined streets. This unit is located in the best part of the building - located in the back corner that has complete privacy and away from the other townhomes. High ceilings, wide planked flooring, open floorpan with complete privacy for each bedroom. The kitchen includes a newly installed designer tile that is the focal point along with a large marble island. This kitchen is a buyers dream - high end appliances, expansive marble countertops, custom cabinetry and lighting. The Living room is open to the Dining area that is perfect for entertaining. French doors open onto 660 square feet of the pea gravel courtyard which includes a water fountain, built in grill, Dining area, beautiful planting that offers complete privacy. This courtyard is one of the best features to this unit because of the location being at the end/corner of the building and has direct access to the backyard thru the units gate . The Primary Suite has a picture window that has the direct view of the yard and magnolias. Secure gated entry, two deeded parking spots, storage unit and wonderful common areas in the building!
Contact an agent
Home facts
- Year built:2024
- Listing ID #:4298320
- Updated:December 17, 2025 at 09:58 PM
Rooms and interior
- Bedrooms:3
- Total bathrooms:4
- Full bathrooms:3
- Half bathrooms:1
- Living area:2,135 sq. ft.
Heating and cooling
- Heating:Floor Furnace
Structure and exterior
- Year built:2024
- Building area:2,135 sq. ft.
Schools
- High school:Myers Park
- Elementary school:Dilworth
Utilities
- Sewer:Public Sewer
Finances and disclosures
- Price:$2,395,000
- Price per sq. ft.:$1,121.78
New listings near 1156 Queens Road
- New
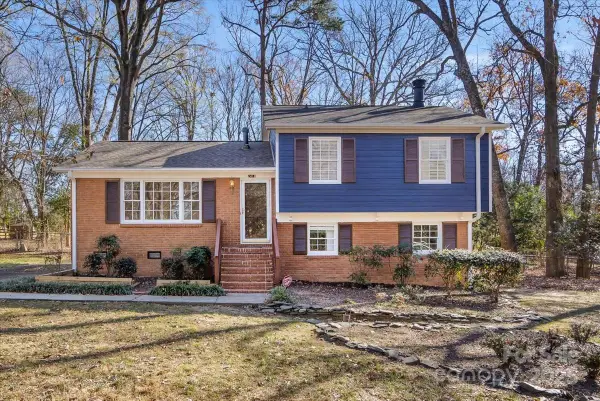 $417,000Active4 beds 2 baths1,687 sq. ft.
$417,000Active4 beds 2 baths1,687 sq. ft.2418 Vista Drive, Charlotte, NC 28212
MLS# 4330408Listed by: HONEYBEE REAL ESTATE - New
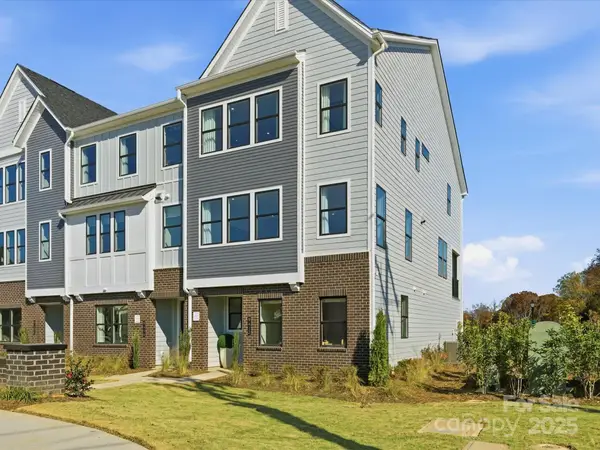 $729,769Active4 beds 4 baths2,366 sq. ft.
$729,769Active4 beds 4 baths2,366 sq. ft.8038 Thimbleweed Circle, Charlotte, NC 28277
MLS# 4330545Listed by: TRI POINTE HOMES INC - New
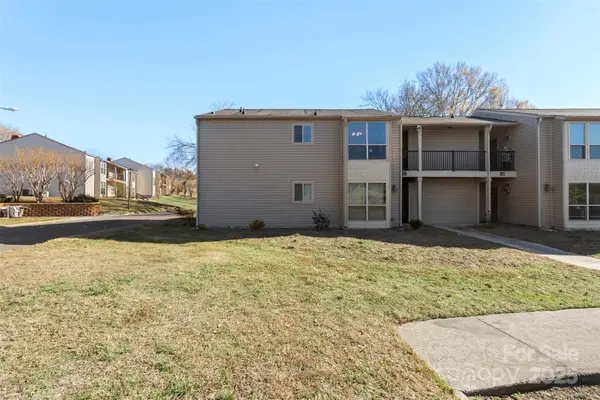 $195,000Active2 beds 2 baths1,107 sq. ft.
$195,000Active2 beds 2 baths1,107 sq. ft.11021 Cedar View Road, Charlotte, NC 28226
MLS# 4329725Listed by: KELLER WILLIAMS BALLANTYNE AREA - Open Sun, 2 to 4pmNew
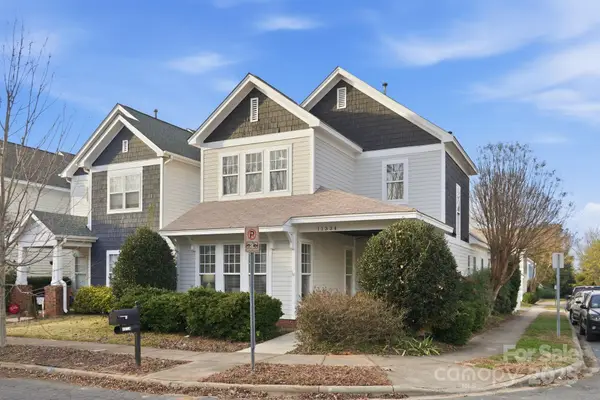 $460,000Active3 beds 2 baths1,615 sq. ft.
$460,000Active3 beds 2 baths1,615 sq. ft.11334 Charlotte View Drive, Charlotte, NC 28277
MLS# 4329830Listed by: COLDWELL BANKER REALTY - New
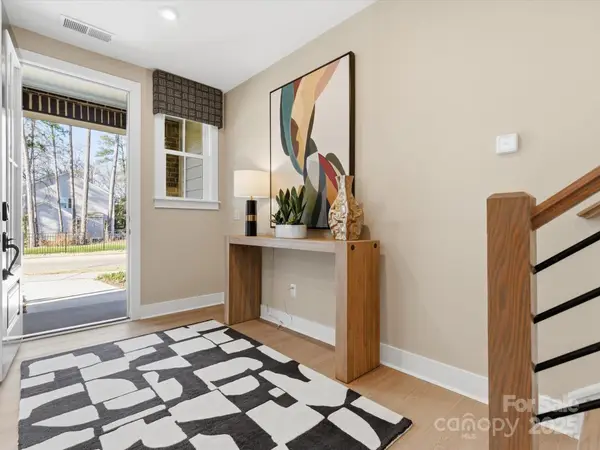 $703,890Active4 beds 4 baths2,585 sq. ft.
$703,890Active4 beds 4 baths2,585 sq. ft.12023 Elsa Lane, Charlotte, NC 28277
MLS# 4330507Listed by: TRI POINTE HOMES INC - New
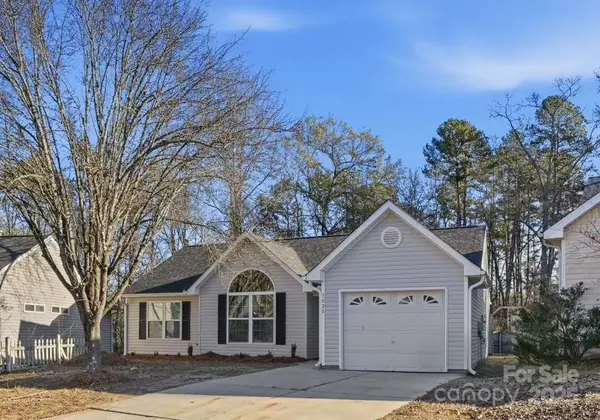 $309,900Active3 beds 2 baths1,144 sq. ft.
$309,900Active3 beds 2 baths1,144 sq. ft.3028 Westwinds Court, Charlotte, NC 28214
MLS# 4330508Listed by: CAROLINA REALTY SOLUTIONS - New
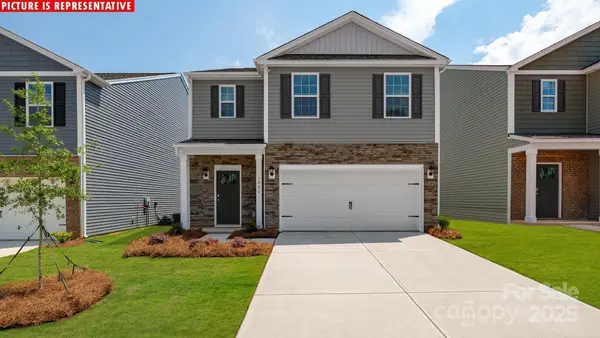 $438,090Active5 beds 3 baths2,368 sq. ft.
$438,090Active5 beds 3 baths2,368 sq. ft.12036 Zazu Way, Charlotte, NC 28215
MLS# 4316579Listed by: DR HORTON INC - New
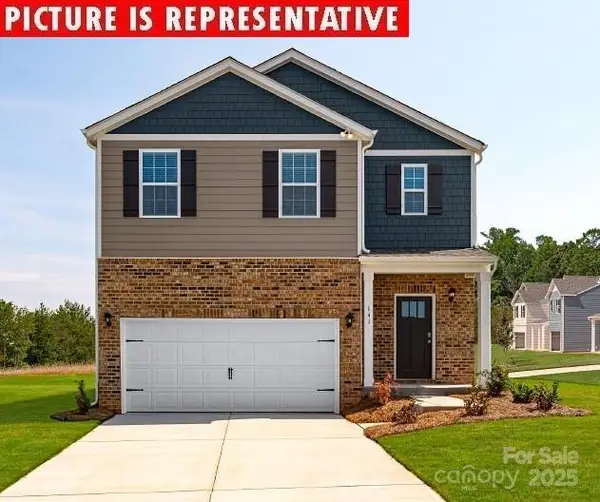 $441,090Active5 beds 3 baths2,368 sq. ft.
$441,090Active5 beds 3 baths2,368 sq. ft.13129 Bristlehead Way, Charlotte, NC 28215
MLS# 4321708Listed by: DR HORTON INC - New
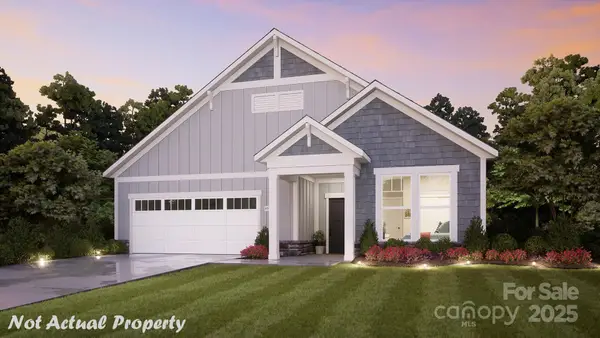 $535,900Active2 beds 2 baths1,769 sq. ft.
$535,900Active2 beds 2 baths1,769 sq. ft.3056 Five Creek Road #35, Charlotte, NC 28213
MLS# 4330364Listed by: PLOWMAN PROPERTIES LLC. - Coming Soon
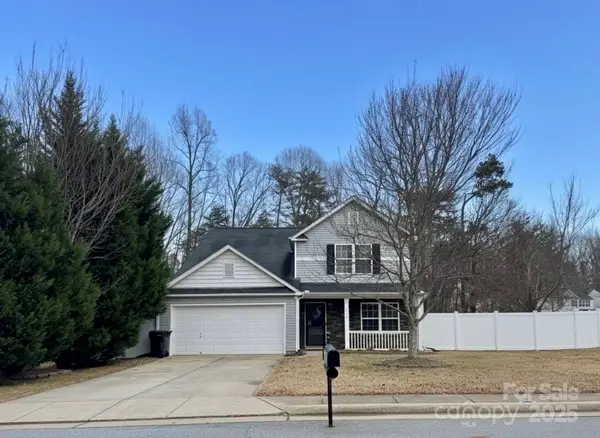 $425,000Coming Soon5 beds 3 baths
$425,000Coming Soon5 beds 3 baths9404 Quilting Bee Lane, Charlotte, NC 28216
MLS# 4330416Listed by: BETTER HOMES AND GARDEN REAL ESTATE PARACLE
