11849 Guildhall Lane, Charlotte, NC 28213
Local realty services provided by:ERA Live Moore
Listed by: shawn gerald
Office: lifestyle international realty
MLS#:4237551
Source:CH
Price summary
- Price:$415,000
- Price per sq. ft.:$202.64
- Monthly HOA dues:$43.33
About this home
$5000 SELLER PAID CLOSING COST! Introducing a captivating 4-bedroom, 2.5-bathroom, two-story residence situated at the serene border of Charlotte and Harrisburg. Lovingly maintained by its sole owner, this immaculate home rests atop a tranquil cul-de-sac, offering both privacy and charm. The sellers have taken fantastic care of this home and made tons of updates.
The expansive fourth bedroom presents versatile possibilities—envision it as a bonus room, man cave, or playroom tailored to your lifestyle. The main level boasts gleaming wood floors that seamlessly connect two inviting family areas, one of which is ideally suited for a home office.
Step outside to discover a fenced-in backyard, perfect for pets and entertaining guests. The master suite features an en-suite bathroom and a spacious walk-in closet, providing a private retreat within this move-in-ready gem.
Don't miss the opportunity to experience this loaded and pristine home—it's ready to welcome you!
Contact an agent
Home facts
- Year built:2003
- Listing ID #:4237551
- Updated:December 17, 2025 at 09:58 PM
Rooms and interior
- Bedrooms:4
- Total bathrooms:3
- Full bathrooms:2
- Half bathrooms:1
- Living area:2,048 sq. ft.
Heating and cooling
- Cooling:Central Air
Structure and exterior
- Year built:2003
- Building area:2,048 sq. ft.
- Lot area:0.17 Acres
Schools
- High school:Julius L. Chambers
- Elementary school:Stoney Creek
Utilities
- Sewer:Public Sewer
Finances and disclosures
- Price:$415,000
- Price per sq. ft.:$202.64
New listings near 11849 Guildhall Lane
- New
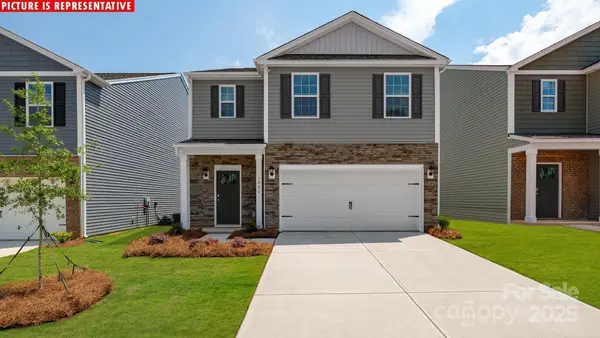 $438,090Active5 beds 3 baths2,368 sq. ft.
$438,090Active5 beds 3 baths2,368 sq. ft.12036 Zazu Way, Charlotte, NC 28215
MLS# 4316579Listed by: DR HORTON INC - New
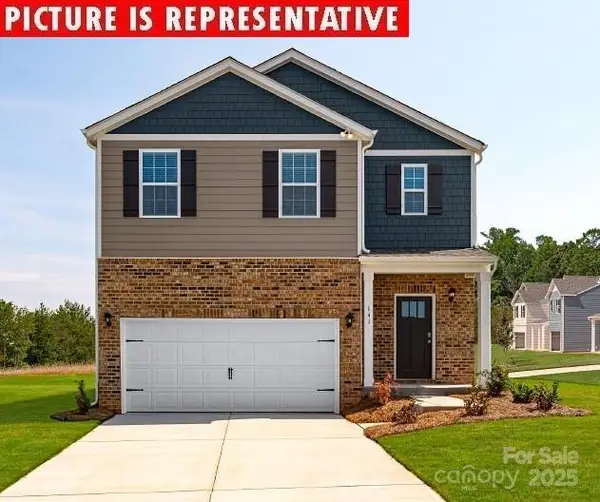 $441,090Active5 beds 3 baths2,368 sq. ft.
$441,090Active5 beds 3 baths2,368 sq. ft.13129 Bristlehead Way, Charlotte, NC 28215
MLS# 4321708Listed by: DR HORTON INC - New
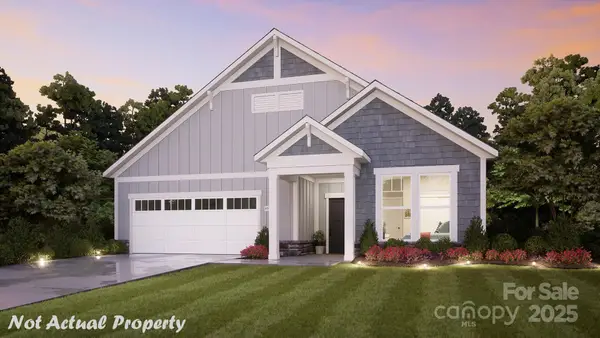 $535,900Active2 beds 2 baths1,769 sq. ft.
$535,900Active2 beds 2 baths1,769 sq. ft.3056 Five Creek Road #35, Charlotte, NC 28213
MLS# 4330364Listed by: PLOWMAN PROPERTIES LLC. - Coming Soon
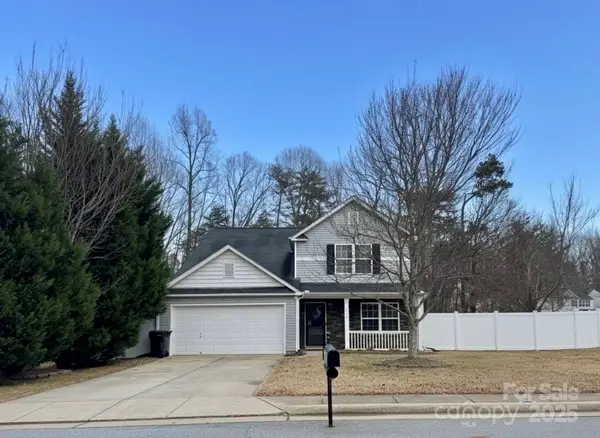 $425,000Coming Soon5 beds 3 baths
$425,000Coming Soon5 beds 3 baths9404 Quilting Bee Lane, Charlotte, NC 28216
MLS# 4330416Listed by: BETTER HOMES AND GARDEN REAL ESTATE PARACLE - New
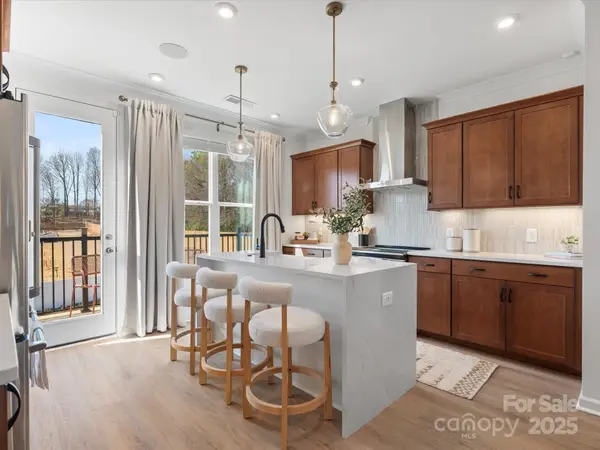 $447,290Active3 beds 4 baths1,760 sq. ft.
$447,290Active3 beds 4 baths1,760 sq. ft.5040 Beirut Drive, Charlotte, NC 28217
MLS# 4330479Listed by: TRI POINTE HOMES INC - Open Sat, 12 to 2pmNew
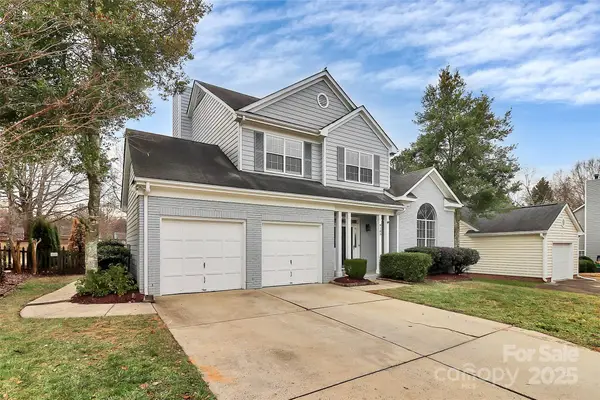 $410,000Active3 beds 3 baths1,842 sq. ft.
$410,000Active3 beds 3 baths1,842 sq. ft.9105 Clifton Meadow Drive, Matthews, NC 28105
MLS# 4329394Listed by: KELLER WILLIAMS CONNECTED - New
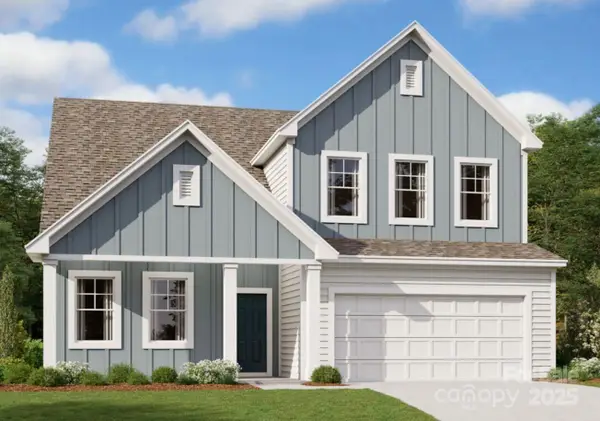 $539,990Active4 beds 3 baths2,364 sq. ft.
$539,990Active4 beds 3 baths2,364 sq. ft.12124 Avienmore Drive, Charlotte, NC 28278
MLS# 4330103Listed by: M/I HOMES - New
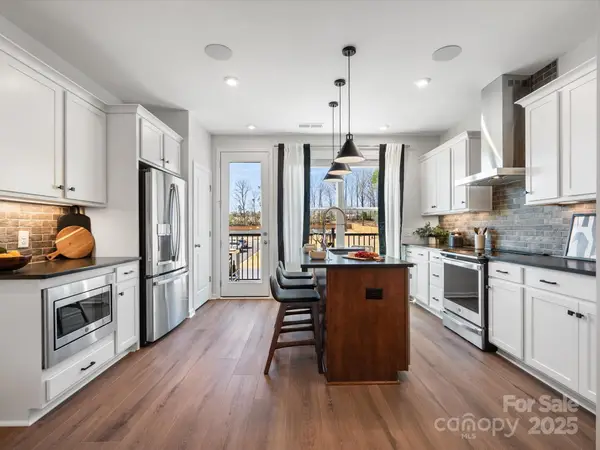 $388,490Active2 beds 3 baths1,421 sq. ft.
$388,490Active2 beds 3 baths1,421 sq. ft.5036 Beirut Drive, Charlotte, NC 28217
MLS# 4330443Listed by: TRI POINTE HOMES INC - New
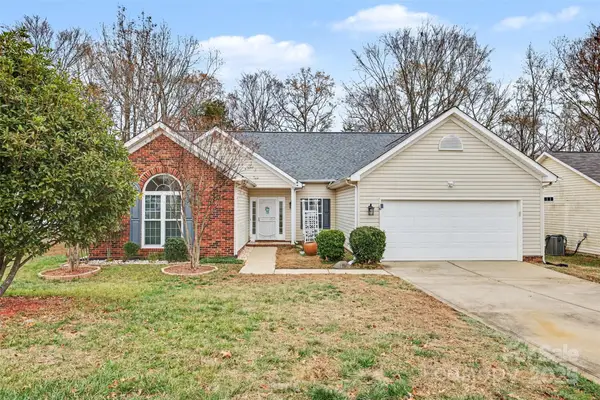 $395,000Active4 beds 2 baths1,915 sq. ft.
$395,000Active4 beds 2 baths1,915 sq. ft.8907 Steelechase Drive, Charlotte, NC 28273
MLS# 4319294Listed by: KELLER WILLIAMS SOUTH PARK - New
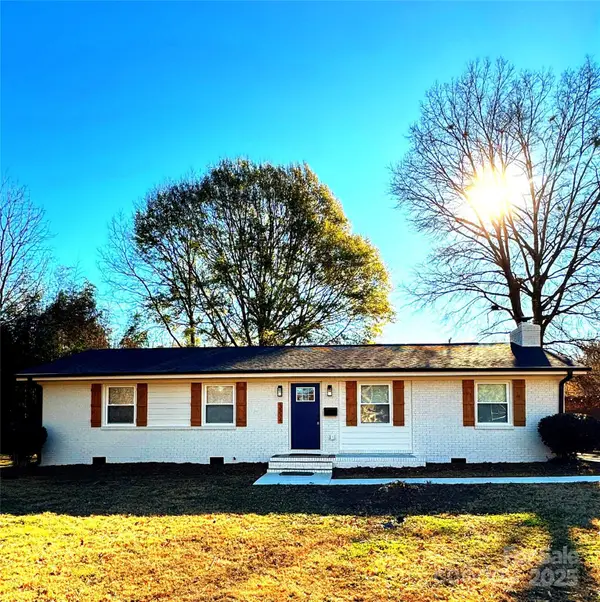 $474,900Active3 beds 2 baths1,274 sq. ft.
$474,900Active3 beds 2 baths1,274 sq. ft.3334 Sudbury Road, Charlotte, NC 28205
MLS# 4330390Listed by: LISTWITHFREEDOM.COM INC
