12029 Brooklyn Avenue, Charlotte, NC 28204
Local realty services provided by:ERA Sunburst Realty
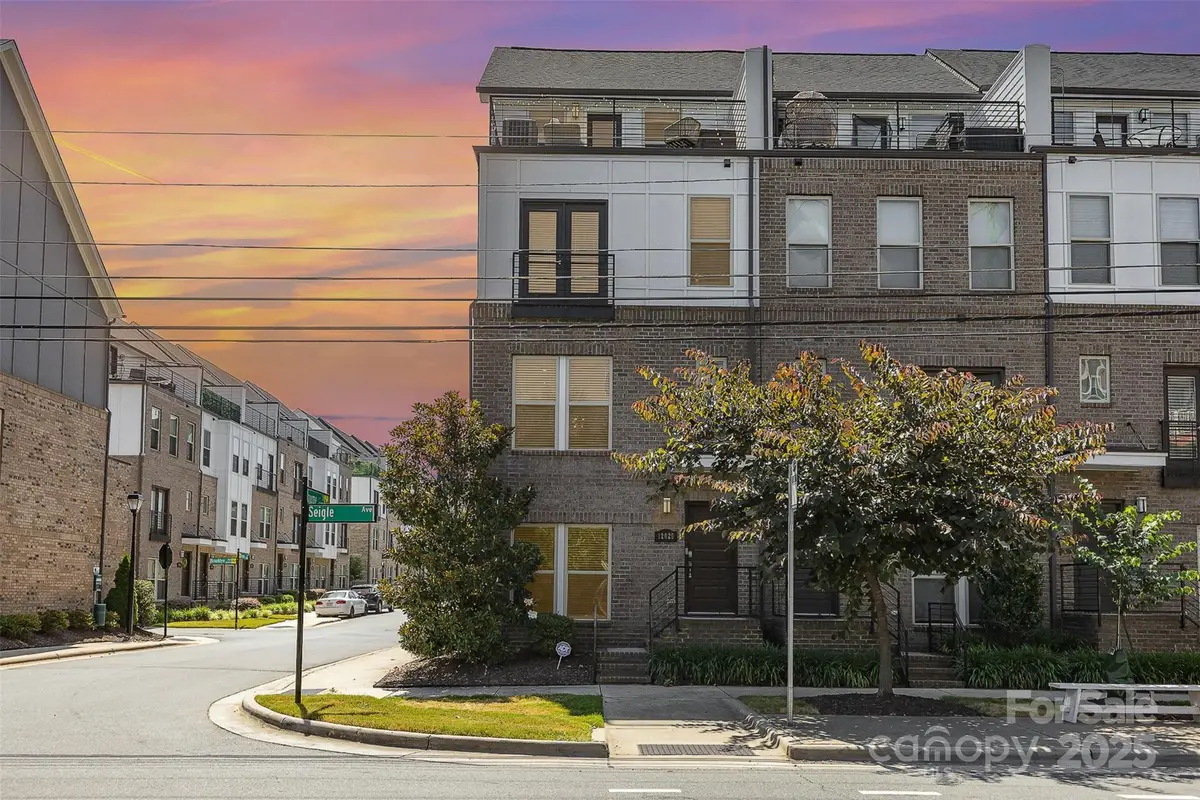
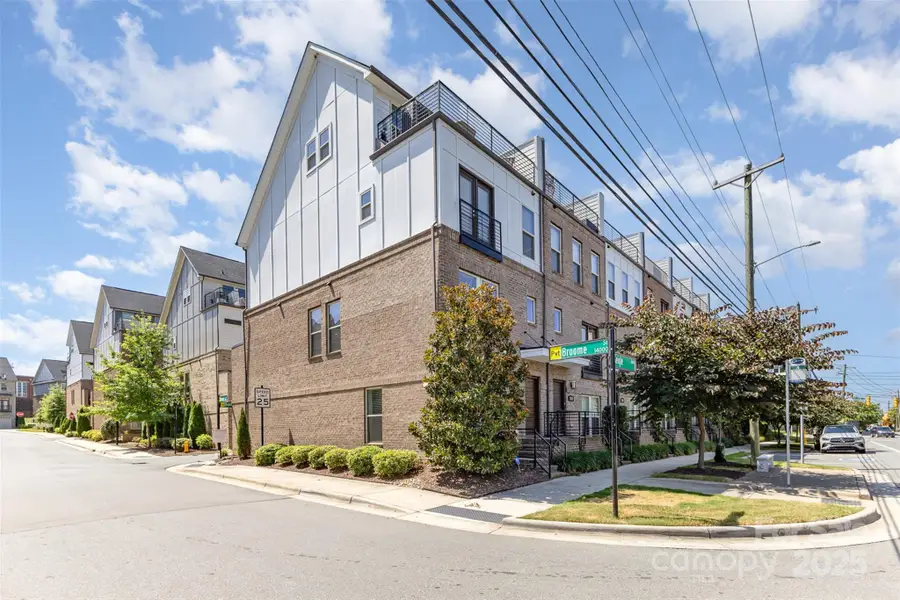
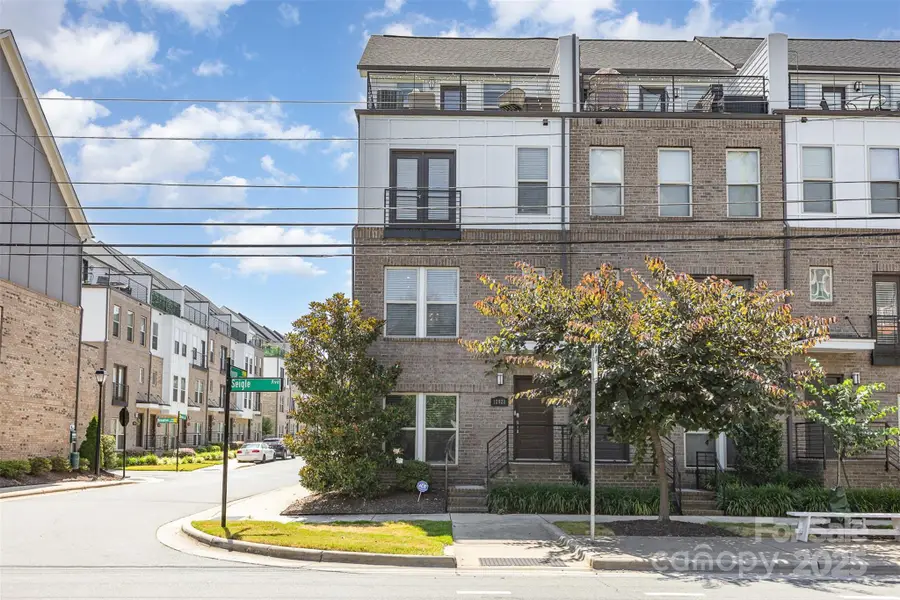
Listed by:mikyle copeland
Office:berkshire hathaway homeservices carolinas realty
MLS#:4281162
Source:CH
12029 Brooklyn Avenue,Charlotte, NC 28204
$600,000
- 3 Beds
- 4 Baths
- 2,272 sq. ft.
- Townhouse
- Pending
Price summary
- Price:$600,000
- Price per sq. ft.:$264.08
- Monthly HOA dues:$248
About this home
Four-story townhome in Central Point available, just steps away from Little Sugar Creek Greenway, a quick hop to 277, and close to all the great spots in Plaza Midwood, NoDa, and Uptown! This unit has only had one set of owners and was the builder's model home, so it comes with all the top of the line upgrades and still feels like a brand-new house - not to mention, it has more windows due to it being an end unit on a corner lot. Highlights include a gorgeous kitchen with coordinating appliances, spacious owner's suite and two additional bedrooms all with en-suites and walk-in closets, surround sound system, new epoxy floor in the 2-car garage, and plenty of storage including a garage utility room and a walk-in finished attic. The rooftop terrace is one of the best features of the home - can you picture yourself relaxing around a fire pit watching the sun set over the Charlotte skyline? Don't miss this one if you're looking for low-maintenance city living in a gorgeous townhome!
Contact an agent
Home facts
- Year built:2019
- Listing Id #:4281162
- Updated:August 15, 2025 at 07:13 AM
Rooms and interior
- Bedrooms:3
- Total bathrooms:4
- Full bathrooms:3
- Half bathrooms:1
- Living area:2,272 sq. ft.
Heating and cooling
- Cooling:Central Air
Structure and exterior
- Year built:2019
- Building area:2,272 sq. ft.
- Lot area:0.02 Acres
Schools
- High school:Garinger
- Elementary school:Villa Heights
Utilities
- Sewer:Public Sewer
Finances and disclosures
- Price:$600,000
- Price per sq. ft.:$264.08
New listings near 12029 Brooklyn Avenue
- New
 $489,000Active3 beds 4 baths1,570 sq. ft.
$489,000Active3 beds 4 baths1,570 sq. ft.453 Spearfield Lane, Charlotte, NC 28205
MLS# 4291649Listed by: CALL IT CLOSED INTERNATIONAL INC - Coming Soon
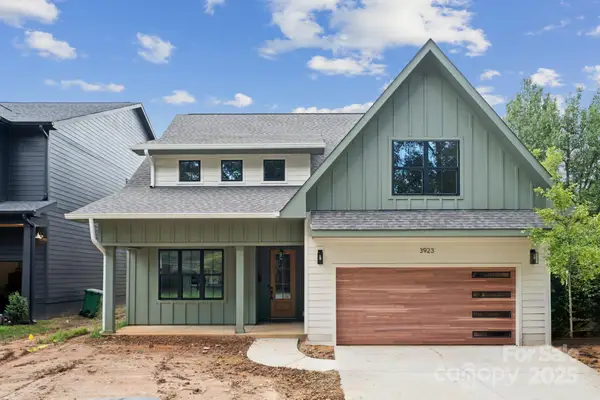 $799,900Coming Soon4 beds 4 baths
$799,900Coming Soon4 beds 4 baths3923 Tresevant Avenue, Charlotte, NC 28208
MLS# 4292066Listed by: COLDWELL BANKER REALTY - Coming Soon
 $415,000Coming Soon3 beds 3 baths
$415,000Coming Soon3 beds 3 baths15345 Braid Meadow Drive, Charlotte, NC 28278
MLS# 4287692Listed by: COLDWELL BANKER REALTY - Coming Soon
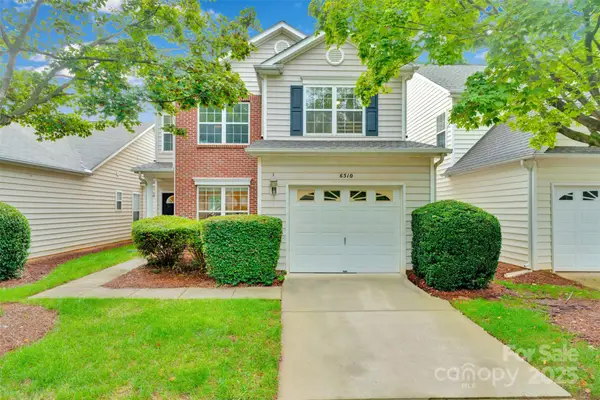 $300,000Coming Soon3 beds 3 baths
$300,000Coming Soon3 beds 3 baths6510 Avonlea Court, Charlotte, NC 28269
MLS# 4292317Listed by: REAL BROKER, LLC - Coming Soon
 Listed by ERA$615,000Coming Soon5 beds 4 baths
Listed by ERA$615,000Coming Soon5 beds 4 baths2013 White Cypress Court, Charlotte, NC 28216
MLS# 4292394Listed by: ERA LIVE MOORE - New
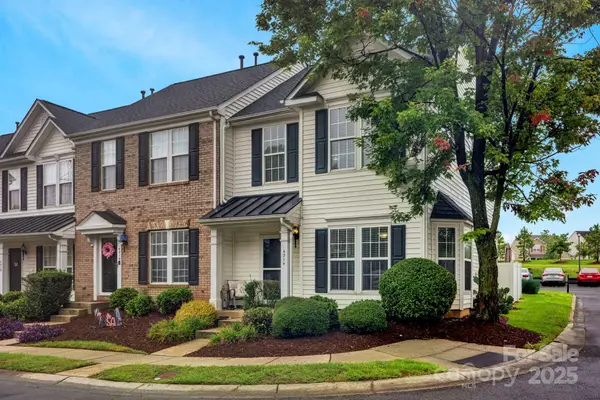 $295,000Active2 beds 3 baths1,613 sq. ft.
$295,000Active2 beds 3 baths1,613 sq. ft.4214 Coulter Crossing, Charlotte, NC 28213
MLS# 4292259Listed by: KELLER WILLIAMS UNIFIED - New
 $405,000Active3 beds 3 baths1,600 sq. ft.
$405,000Active3 beds 3 baths1,600 sq. ft.5717 Ruth Drive, Charlotte, NC 28215
MLS# 4292381Listed by: WARE PROPERTIES & COMMERCIAL INVESTMENTS - Open Sat, 12 to 2pmNew
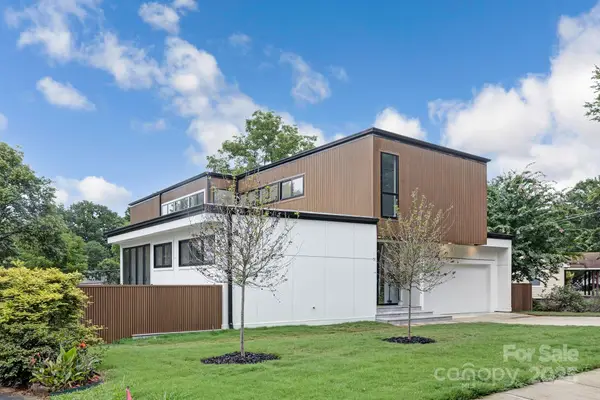 $1,725,000Active4 beds 5 baths3,841 sq. ft.
$1,725,000Active4 beds 5 baths3,841 sq. ft.1027 Woodside Avenue, Charlotte, NC 28205
MLS# 4291418Listed by: EPIQUE INC. - Coming Soon
 $398,000Coming Soon3 beds 3 baths
$398,000Coming Soon3 beds 3 baths5407 Fenway Drive, Charlotte, NC 28273
MLS# 4291559Listed by: RE/MAX EXECUTIVE - New
 $639,900Active5 beds 3 baths2,424 sq. ft.
$639,900Active5 beds 3 baths2,424 sq. ft.6801 Starcrest Drive, Charlotte, NC 28210
MLS# 4291629Listed by: EXP REALTY LLC BALLANTYNE
