1300 Reece Road #302, Charlotte, NC 28209
Local realty services provided by:ERA Live Moore
Listed by: dee drobonick
Office: howard hanna allen tate charlotte south
MLS#:4185948
Source:CH
1300 Reece Road #302,Charlotte, NC 28209
$198,000
- 1 Beds
- 1 Baths
- 792 sq. ft.
- Co-op
- Active
Price summary
- Price:$198,000
- Price per sq. ft.:$250
- Monthly HOA dues:$463
About this home
Reduced! Recent modification includes freshly painted walls & new BA vanity. The Kimberlee is a lovely mid-century Coop located between Dilworth & Southpark. This spacious unit has a large entryway w/3 closets, primary BR has wide double windows, 2 closets, plenty of storage space! The Kit includes pantry, refrig conveys. Enjoy wall-to-wall windows in LR w/slide glass door leading to balcony & storage rm. Unit could use some updating & is priced accordingly. Common laundry room is nearby on same floor. Enjoy quiet living, shop & dine nearby, walk across private bridge to Park Rd Shop Center. Amenities include secured locked doors at all entrances, elevators, pool, garden, workout room, Skyview community room on 6th floor includes full kitchen, lending library. Each unit has it's own storage space on 1st floor. A 1-car carport comes w/unit. Addl parking in lot. There is a guest quarters in building for visitors. Monthly HOA dues incl internet, cable, water, property taxes, trash & parking.
Cash sale only & homeowner(s) reside in unit, no tenants or subleasing. Closings occur at The Kimberlee by their attorney, Marcia Dixon of Miller Austin Law. Ownership in a co-op is unlike ownership of a condo or townhome. The buyer purchases a share in the ownership of The Kimberlee. The Kimberlee, Inc. provides an approved buyer with a share certificate, not a deed. See Letter to Prospective Shareholders and other documents provided. When approved contract is signed and submitted the buyer completes a Kimberlee application along with $250. Transaction will not be finalized until the board interviews and votes on whether buyer is accepted as a shareholder. Please feel free to discuss with listing agent to confirm all proceedings are understood. There is a 2% capital contribution fee paid to the Kimberlee at time of closing. Lower level parking lot is in flood plain. Current owner has paid the recent assessment.
Contact an agent
Home facts
- Year built:1965
- Listing ID #:4185948
- Updated:December 17, 2025 at 09:58 PM
Rooms and interior
- Bedrooms:1
- Total bathrooms:1
- Full bathrooms:1
- Living area:792 sq. ft.
Heating and cooling
- Cooling:Central Air
Structure and exterior
- Year built:1965
- Building area:792 sq. ft.
Schools
- High school:Myers Park
- Elementary school:Selwyn
Utilities
- Sewer:Public Sewer
Finances and disclosures
- Price:$198,000
- Price per sq. ft.:$250
New listings near 1300 Reece Road #302
- New
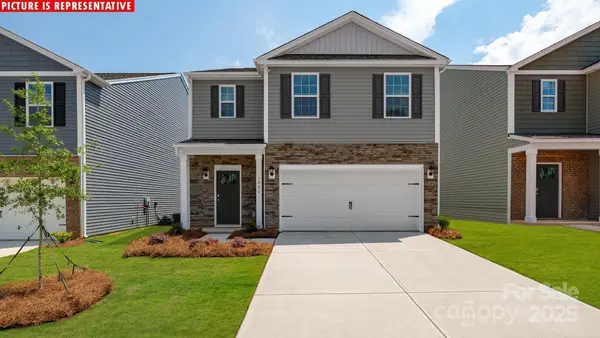 $438,090Active5 beds 3 baths2,368 sq. ft.
$438,090Active5 beds 3 baths2,368 sq. ft.12036 Zazu Way, Charlotte, NC 28215
MLS# 4316579Listed by: DR HORTON INC - New
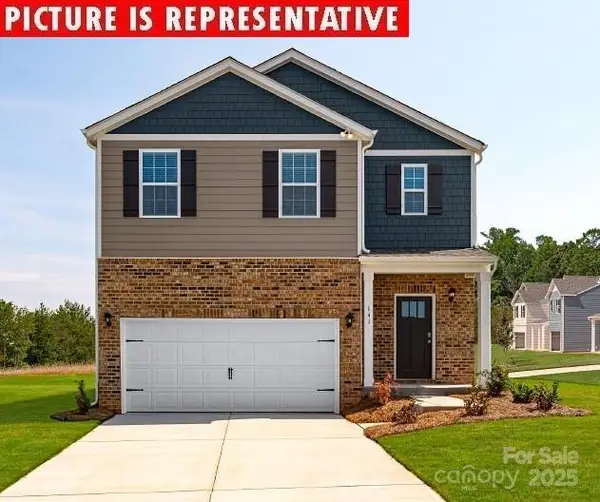 $441,090Active5 beds 3 baths2,368 sq. ft.
$441,090Active5 beds 3 baths2,368 sq. ft.13129 Bristlehead Way, Charlotte, NC 28215
MLS# 4321708Listed by: DR HORTON INC - New
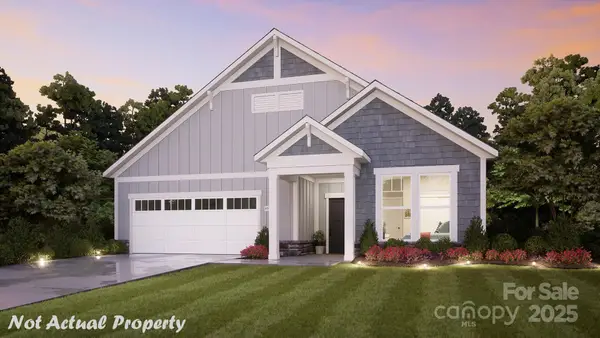 $535,900Active2 beds 2 baths1,769 sq. ft.
$535,900Active2 beds 2 baths1,769 sq. ft.3056 Five Creek Road #35, Charlotte, NC 28213
MLS# 4330364Listed by: PLOWMAN PROPERTIES LLC. - Coming Soon
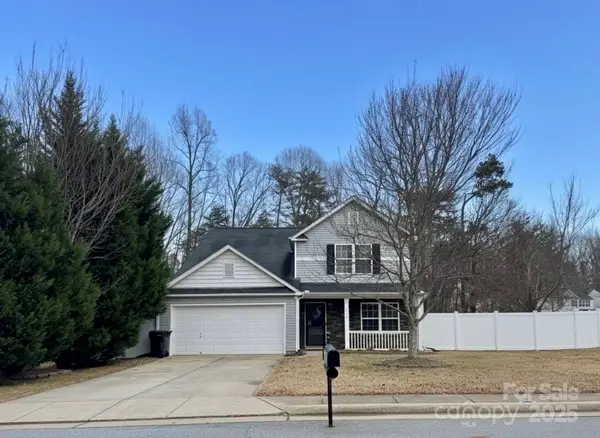 $425,000Coming Soon5 beds 3 baths
$425,000Coming Soon5 beds 3 baths9404 Quilting Bee Lane, Charlotte, NC 28216
MLS# 4330416Listed by: BETTER HOMES AND GARDEN REAL ESTATE PARACLE - New
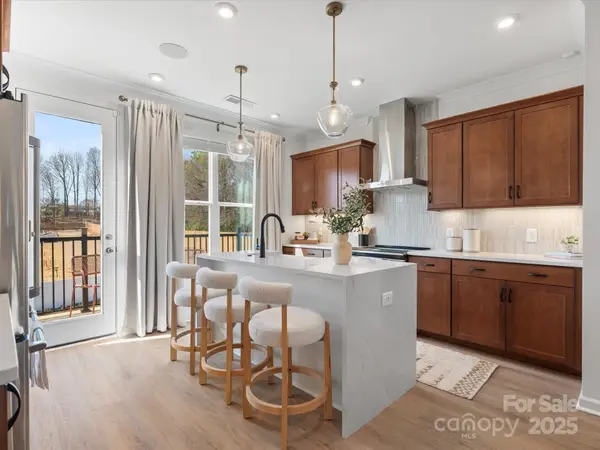 $447,290Active3 beds 4 baths1,760 sq. ft.
$447,290Active3 beds 4 baths1,760 sq. ft.5040 Beirut Drive, Charlotte, NC 28217
MLS# 4330479Listed by: TRI POINTE HOMES INC - Open Sat, 12 to 2pmNew
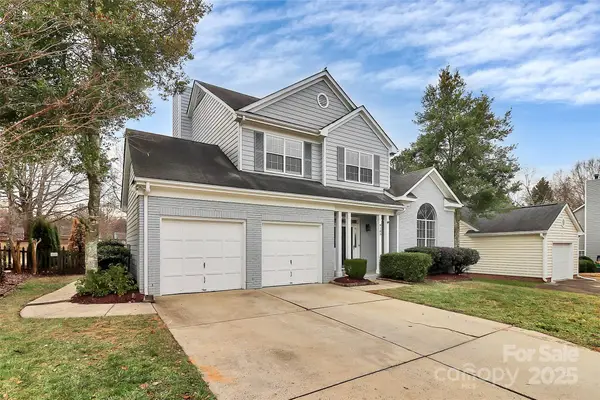 $410,000Active3 beds 3 baths1,842 sq. ft.
$410,000Active3 beds 3 baths1,842 sq. ft.9105 Clifton Meadow Drive, Matthews, NC 28105
MLS# 4329394Listed by: KELLER WILLIAMS CONNECTED - New
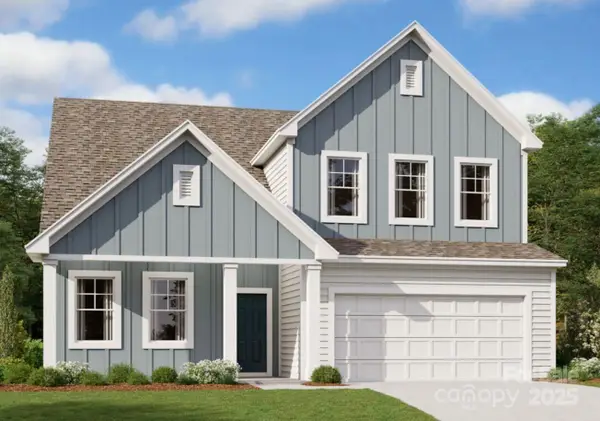 $539,990Active4 beds 3 baths2,364 sq. ft.
$539,990Active4 beds 3 baths2,364 sq. ft.12124 Avienmore Drive, Charlotte, NC 28278
MLS# 4330103Listed by: M/I HOMES - New
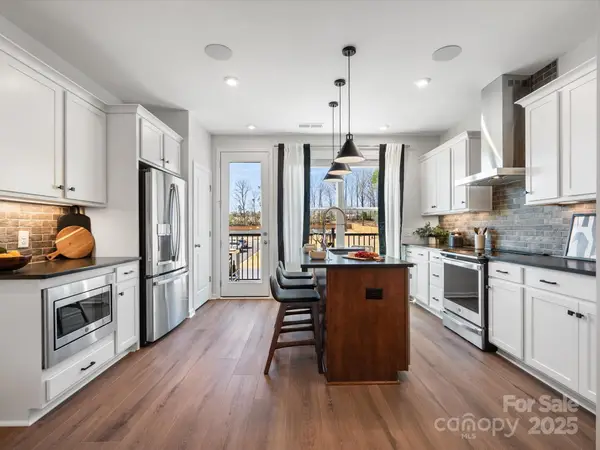 $388,490Active2 beds 3 baths1,421 sq. ft.
$388,490Active2 beds 3 baths1,421 sq. ft.5036 Beirut Drive, Charlotte, NC 28217
MLS# 4330443Listed by: TRI POINTE HOMES INC - New
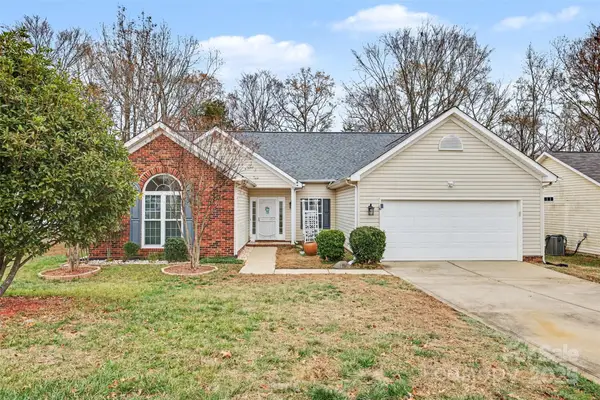 $395,000Active4 beds 2 baths1,915 sq. ft.
$395,000Active4 beds 2 baths1,915 sq. ft.8907 Steelechase Drive, Charlotte, NC 28273
MLS# 4319294Listed by: KELLER WILLIAMS SOUTH PARK - New
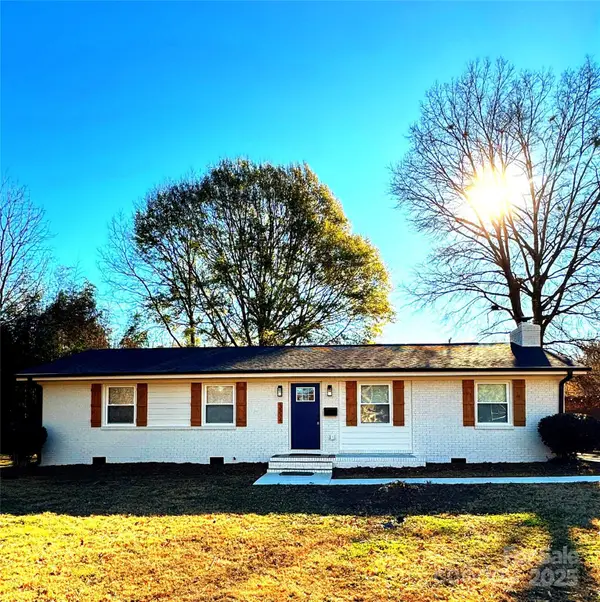 $474,900Active3 beds 2 baths1,274 sq. ft.
$474,900Active3 beds 2 baths1,274 sq. ft.3334 Sudbury Road, Charlotte, NC 28205
MLS# 4330390Listed by: LISTWITHFREEDOM.COM INC
