1317 Queen Lyon Court, Charlotte, NC 28205
Local realty services provided by:ERA Live Moore

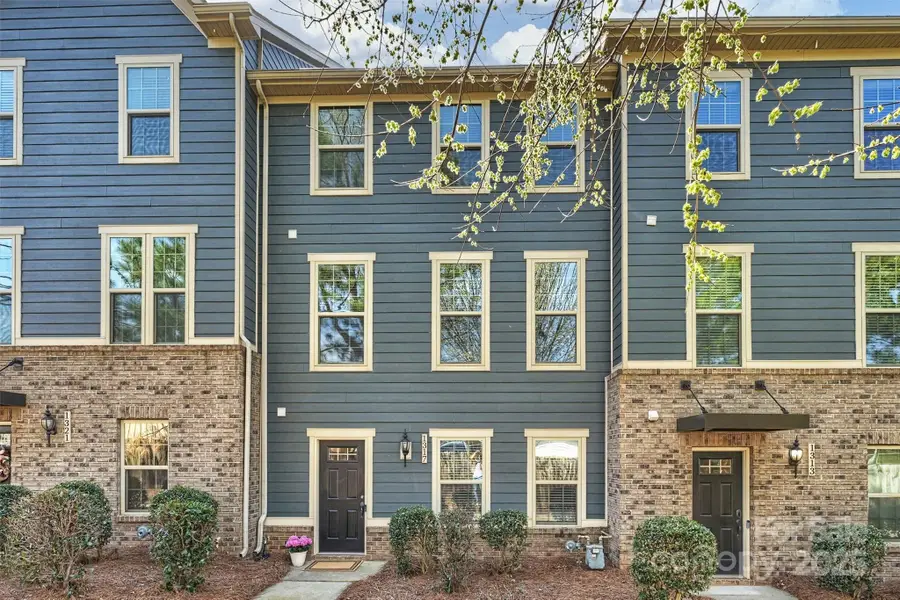

Listed by:daina brundrett
Office:helen adams realty
MLS#:4235328
Source:CH
1317 Queen Lyon Court,Charlotte, NC 28205
$520,000
- 3 Beds
- 4 Baths
- 1,952 sq. ft.
- Townhouse
- Active
Price summary
- Price:$520,000
- Price per sq. ft.:$266.39
- Monthly HOA dues:$190
About this home
Welcome to Plaza Midwood's Morningside Mews! Just minutes from the heart of Plaza Midwood, this prime location offers unmatched walkability to local breweries such as Resident Culture, coffee shops & grocery stores, the popular Milk Bread & Supperland restaurants, & 5 minutes to the new state of the art fitness center, The Health Club. With the upcoming Commonwealth development, this location is only going to get better w/their expansive lineup of new restaurants & growing fitness scene. This townhome offers a coveted 2 car garage & includes office/flex space w/a half bath on the entry floor. Upon entering the upper level, you'll experience open style living w/a large kitchen island & breakfast bar which flows into the spacious living room. Additionally, you can enjoy the outdoors on your adjoining balcony just off the kitchen. Upstairs features a large primary bedroom w/tray ceilings & ensuite bath & 2 additional ancillary bedrooms & a full bath. Back on market at no fault to sellers.
Contact an agent
Home facts
- Year built:2017
- Listing Id #:4235328
- Updated:August 15, 2025 at 01:14 PM
Rooms and interior
- Bedrooms:3
- Total bathrooms:4
- Full bathrooms:2
- Half bathrooms:2
- Living area:1,952 sq. ft.
Heating and cooling
- Heating:Forced Air, Natural Gas
Structure and exterior
- Year built:2017
- Building area:1,952 sq. ft.
- Lot area:0.03 Acres
Schools
- High school:Garinger
- Elementary school:Oakhurst Steam Academy
Utilities
- Sewer:Public Sewer
Finances and disclosures
- Price:$520,000
- Price per sq. ft.:$266.39
New listings near 1317 Queen Lyon Court
- New
 $399,000Active3 beds 2 baths1,820 sq. ft.
$399,000Active3 beds 2 baths1,820 sq. ft.9517 Gregory Place, Charlotte, NC 28227
MLS# 4290729Listed by: COLDWELL BANKER REALTY - New
 $365,000Active3 beds 3 baths1,619 sq. ft.
$365,000Active3 beds 3 baths1,619 sq. ft.12016 Gemstone Court, Charlotte, NC 28269
MLS# 4291584Listed by: NOBLE, LLC - Open Sat, 11am to 1pmNew
 $779,900Active3 beds 3 baths1,943 sq. ft.
$779,900Active3 beds 3 baths1,943 sq. ft.915 Millbrook Road, Charlotte, NC 28211
MLS# 4290751Listed by: ALLEN TATE CHARLOTTE SOUTH - New
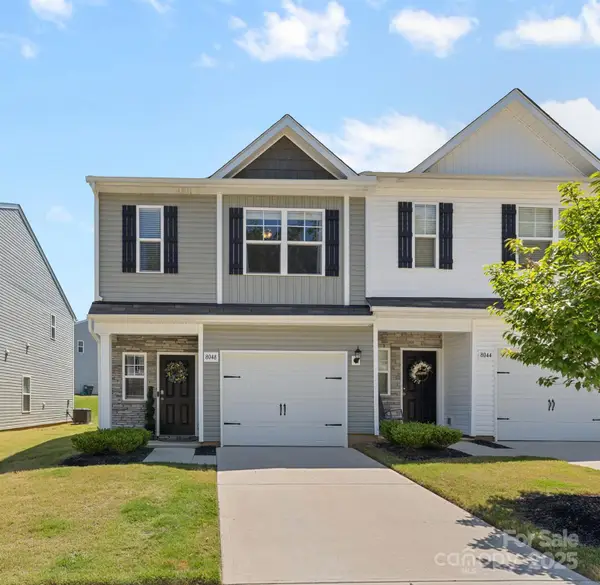 $315,000Active3 beds 3 baths1,551 sq. ft.
$315,000Active3 beds 3 baths1,551 sq. ft.8048 Alderton Lane, Charlotte, NC 28215
MLS# 4292122Listed by: ALLEN TATE CHARLOTTE SOUTH - New
 $489,000Active3 beds 4 baths1,570 sq. ft.
$489,000Active3 beds 4 baths1,570 sq. ft.453 Spearfield Lane, Charlotte, NC 28205
MLS# 4291649Listed by: CALL IT CLOSED INTERNATIONAL INC - Coming Soon
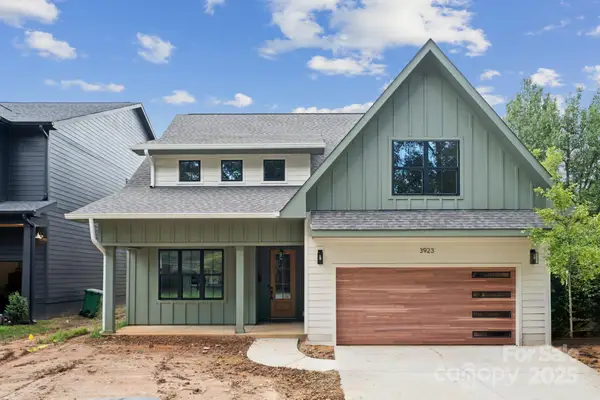 $799,900Coming Soon4 beds 4 baths
$799,900Coming Soon4 beds 4 baths3923 Tresevant Avenue, Charlotte, NC 28208
MLS# 4292066Listed by: COLDWELL BANKER REALTY - Coming Soon
 $415,000Coming Soon3 beds 3 baths
$415,000Coming Soon3 beds 3 baths15345 Braid Meadow Drive, Charlotte, NC 28278
MLS# 4287692Listed by: COLDWELL BANKER REALTY - Coming Soon
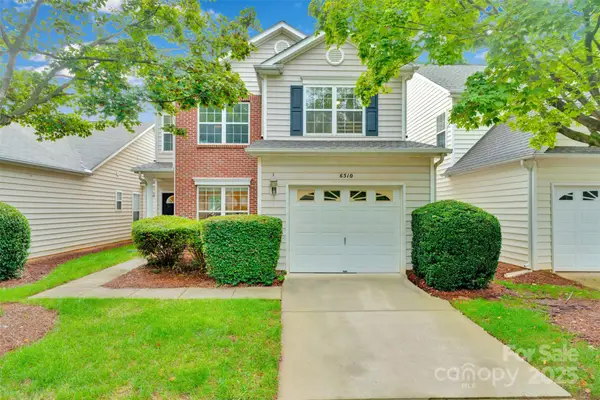 $300,000Coming Soon3 beds 3 baths
$300,000Coming Soon3 beds 3 baths6510 Avonlea Court, Charlotte, NC 28269
MLS# 4292317Listed by: REAL BROKER, LLC - Coming Soon
 Listed by ERA$615,000Coming Soon5 beds 4 baths
Listed by ERA$615,000Coming Soon5 beds 4 baths2013 White Cypress Court, Charlotte, NC 28216
MLS# 4292394Listed by: ERA LIVE MOORE - New
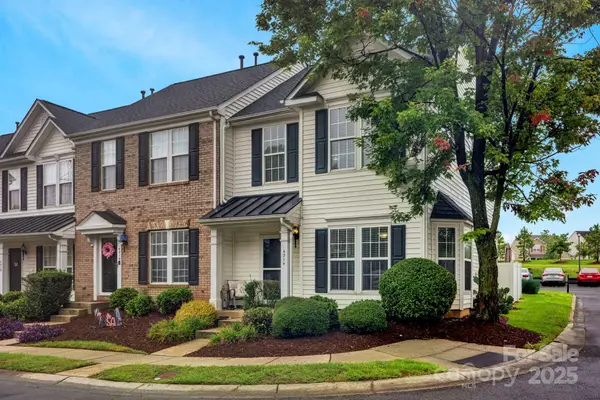 $295,000Active2 beds 3 baths1,613 sq. ft.
$295,000Active2 beds 3 baths1,613 sq. ft.4214 Coulter Crossing, Charlotte, NC 28213
MLS# 4292259Listed by: KELLER WILLIAMS UNIFIED
