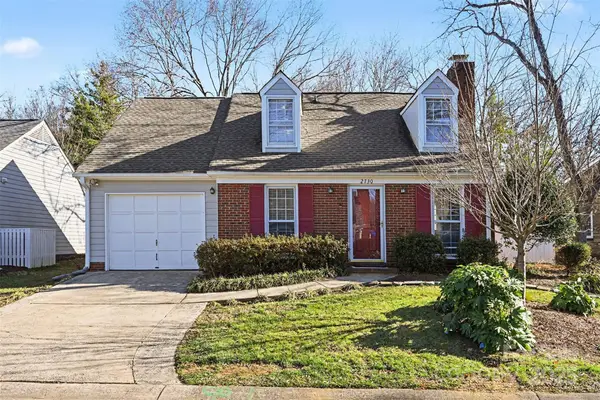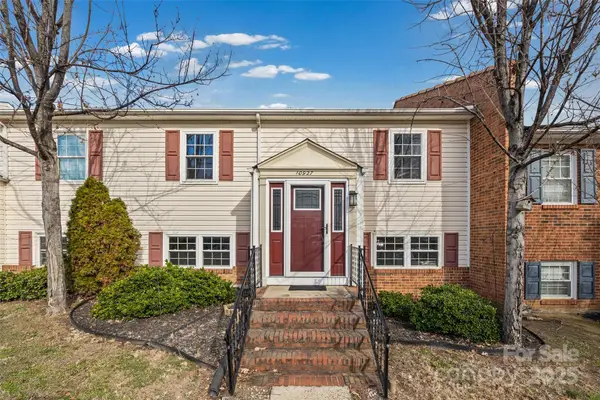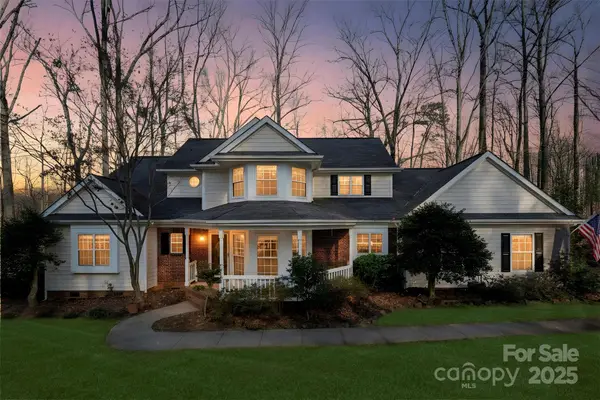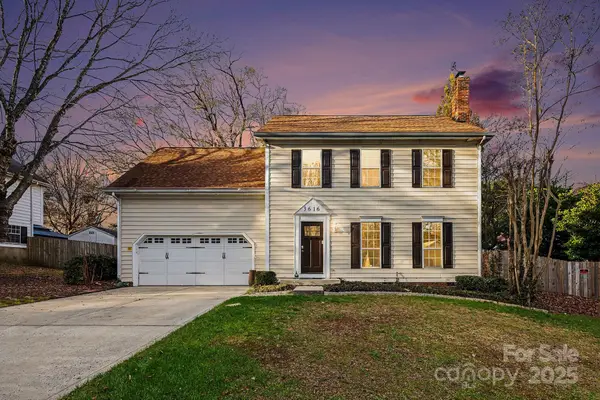14118 Yachtsman Harbor Drive, Charlotte, NC 28278
Local realty services provided by:ERA Sunburst Realty
Listed by: heather hermansen
Office: howard hanna allen tate gaston
MLS#:4255120
Source:CH
14118 Yachtsman Harbor Drive,Charlotte, NC 28278
$299,900
- 2 Beds
- 3 Baths
- 1,456 sq. ft.
- Townhouse
- Active
Price summary
- Price:$299,900
- Price per sq. ft.:$205.98
- Monthly HOA dues:$330
About this home
Motivated seller.
Rare Dual-Primary Bedroom Townhome in Gated Lake Wylie Waterfront Community!
Move-in ready townhome featuring a sought-after dual-primary bedroom layout, each with private baths and walk-in closets. Upstairs boasts luxury vinyl plank flooring, vaulted ceilings, and abundant natural light. All patio screens and the patio door were recently replaced, enhancing outdoor living spaces.
Enjoy resort-style amenities: marina with boat/jet ski access, pool, tennis courts, private beach, picnic areas, and available boat storage. Located just steps from the pool and a short walk to the private marina beach. Includes two designated parking spaces.
Situated in the desirable Steele Creek area, offering easy access to dining, shopping, major roads, and Uptown Charlotte—all within a peaceful, gated waterfront setting.
Contact an agent
Home facts
- Year built:1999
- Listing ID #:4255120
- Updated:January 02, 2026 at 02:15 PM
Rooms and interior
- Bedrooms:2
- Total bathrooms:3
- Full bathrooms:2
- Half bathrooms:1
- Living area:1,456 sq. ft.
Heating and cooling
- Cooling:Central Air
Structure and exterior
- Year built:1999
- Building area:1,456 sq. ft.
- Lot area:0.03 Acres
Schools
- High school:Unspecified
- Elementary school:Unspecified
Utilities
- Water:Community Well
Finances and disclosures
- Price:$299,900
- Price per sq. ft.:$205.98
New listings near 14118 Yachtsman Harbor Drive
- New
 $350,000Active3 beds 2 baths1,394 sq. ft.
$350,000Active3 beds 2 baths1,394 sq. ft.2730 Quailrush Road, Charlotte, NC 28226
MLS# 4332190Listed by: BERKSHIRE HATHAWAY HOMESERVICES CAROLINAS REALTY - New
 $519,900Active4 beds 3 baths2,694 sq. ft.
$519,900Active4 beds 3 baths2,694 sq. ft.9900 Colvard Circle, Charlotte, NC 28269
MLS# 4331972Listed by: DICKENS MITCHENER & ASSOCIATES INC - New
 $310,000Active4 beds 3 baths1,930 sq. ft.
$310,000Active4 beds 3 baths1,930 sq. ft.10927 Hunter Trail Lane, Charlotte, NC 28226
MLS# 4331627Listed by: EVANS REALTY AND ASSOCIATES - New
 $397,000Active3 beds 3 baths1,673 sq. ft.
$397,000Active3 beds 3 baths1,673 sq. ft.8610 Douglas Drive, Charlotte, NC 28217
MLS# 4332512Listed by: HOWARD HANNA ALLEN TATE FORT MILL - Coming Soon
 $240,000Coming Soon2 beds 3 baths
$240,000Coming Soon2 beds 3 baths10923 Holly Ridge Boulevard, Charlotte, NC 28216
MLS# 4332546Listed by: IVESTER JACKSON CHRISTIE'S - New
 $1,000,000Active4 beds 3 baths2,672 sq. ft.
$1,000,000Active4 beds 3 baths2,672 sq. ft.311 Coxe Avenue, Charlotte, NC 28208
MLS# 4332525Listed by: 5 POINTS REALTY - New
 $950,000Active4 beds 3 baths2,438 sq. ft.
$950,000Active4 beds 3 baths2,438 sq. ft.307 Coxe Avenue, Charlotte, NC 28208
MLS# 4330457Listed by: 5 POINTS REALTY - New
 $1,769,000Active5 beds 6 baths4,197 sq. ft.
$1,769,000Active5 beds 6 baths4,197 sq. ft.3101 Florida Avenue, Charlotte, NC 28205
MLS# 4330809Listed by: NORTHGROUP REAL ESTATE LLC - Coming Soon
 $499,900Coming Soon4 beds 3 baths
$499,900Coming Soon4 beds 3 baths10000 Edwards Place, Charlotte, NC 28227
MLS# 4328238Listed by: SOUTHERN HOMES OF THE CAROLINAS, INC - New
 $365,000Active4 beds 3 baths1,782 sq. ft.
$365,000Active4 beds 3 baths1,782 sq. ft.3616 Craigholm Court #10, Charlotte, NC 28262
MLS# 4322723Listed by: CAROLINA LIVING ASSOCIATES LLC
