14726 Tamarack Drive, Charlotte, NC 28278
Local realty services provided by:ERA Live Moore


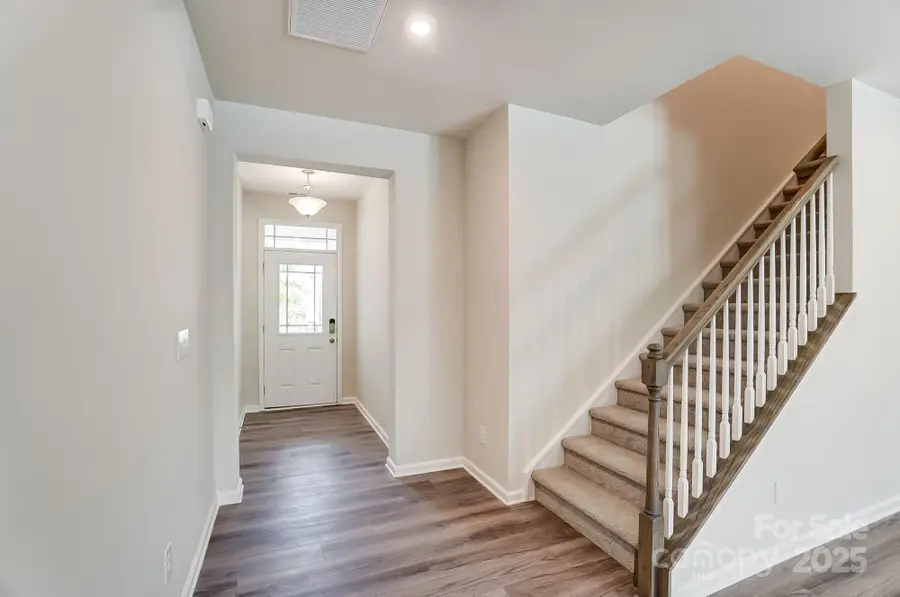
Listed by:joe molo
Office:mattamy carolina corporation
MLS#:4221665
Source:CH
14726 Tamarack Drive,Charlotte, NC 28278
$419,990
- 3 Beds
- 3 Baths
- 1,742 sq. ft.
- Townhouse
- Pending
Price summary
- Price:$419,990
- Price per sq. ft.:$241.1
- Monthly HOA dues:$224
About this home
This stunning Claymore townhome offers a thoughtfully crafted layout that lives like a single-family home, maximizing both space and comfort. The well-appointed floorplan ensures seamless flow, with bedrooms strategically placed on the second floor--providing privacy and ample room to spread out. The inviting family room features a cozy fireplace, perfect for relaxing evenings, while the charming mudroom includes a drop zone and bench, adding effortless organization. Step outside to your private back patio, where serene tree-lined views create the perfect retreat after a long day. Nestled in the heart of bustling Steele Creek, this home offers unmatched convenience, with shopping, dining, walking trails, the McDowell Nature Preserve, and lake life at Lake Wylie, just moments away. Easy access to I-485 places you less than 30 minutes from Uptown Charlotte and under 25 minutes from Charlotte Douglas International Airport. Don't miss your chance to call this exceptional home yours!
Contact an agent
Home facts
- Year built:2025
- Listing Id #:4221665
- Updated:August 16, 2025 at 07:12 AM
Rooms and interior
- Bedrooms:3
- Total bathrooms:3
- Full bathrooms:2
- Half bathrooms:1
- Living area:1,742 sq. ft.
Heating and cooling
- Heating:Forced Air
Structure and exterior
- Roof:Shingle
- Year built:2025
- Building area:1,742 sq. ft.
- Lot area:0.08 Acres
Schools
- High school:Palisades
- Elementary school:Palisades Park
Utilities
- Water:Public Water
- Sewer:Public Sewer
Finances and disclosures
- Price:$419,990
- Price per sq. ft.:$241.1
New listings near 14726 Tamarack Drive
- New
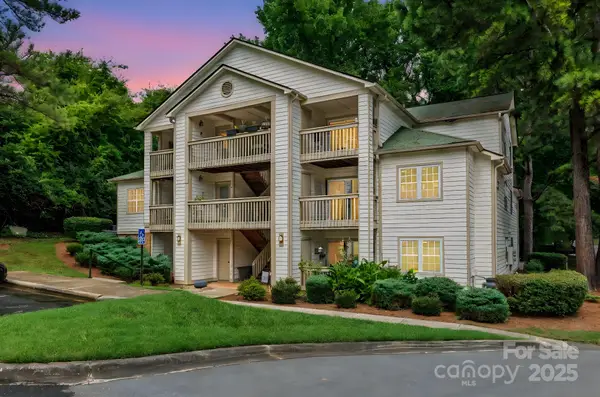 $210,000Active2 beds 2 baths886 sq. ft.
$210,000Active2 beds 2 baths886 sq. ft.1052 Churchill Downs Court, Charlotte, NC 28211
MLS# 4292436Listed by: BETTER HOMES AND GARDENS REAL ESTATE PARACLE - New
 $499,900Active3 beds 2 baths1,892 sq. ft.
$499,900Active3 beds 2 baths1,892 sq. ft.6900 Valley Haven Drive, Charlotte, NC 28211
MLS# 4292367Listed by: WHITNER REALTY - Coming Soon
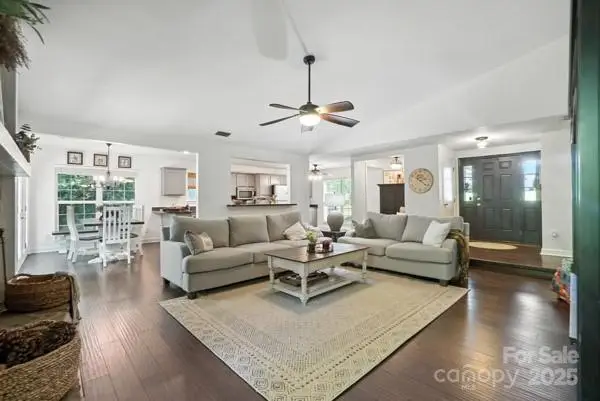 $459,900Coming Soon3 beds 2 baths
$459,900Coming Soon3 beds 2 baths11419 Vista Haven Drive, Charlotte, NC 28226
MLS# 4292797Listed by: OAK AND WILLOW REALTY LLC - Coming Soon
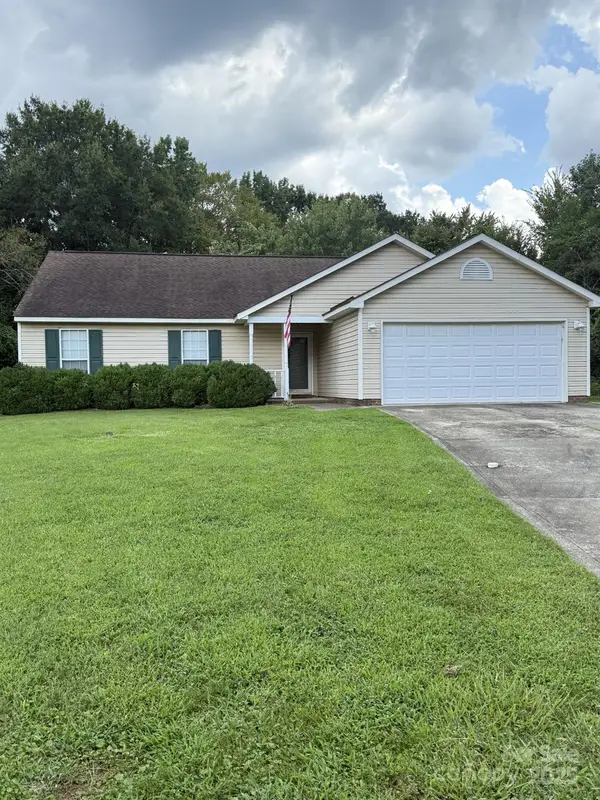 $365,000Coming Soon3 beds 2 baths
$365,000Coming Soon3 beds 2 baths15037 Copper Ridge Trail, Charlotte, NC 28273
MLS# 4292802Listed by: REALTY ONE GROUP REVOLUTION - New
 $555,000Active4 beds 3 baths
$555,000Active4 beds 3 baths3130 Spring Valley Road, Charlotte, NC 28210
MLS# 1191148Listed by: COLDWELL BANKER REALTY - Coming SoonOpen Sat, 2 to 4pm
 $450,000Coming Soon3 beds 3 baths
$450,000Coming Soon3 beds 3 baths15115 Superior Street, Charlotte, NC 28273
MLS# 4271675Listed by: COMPASS - Open Sat, 12 to 2pmNew
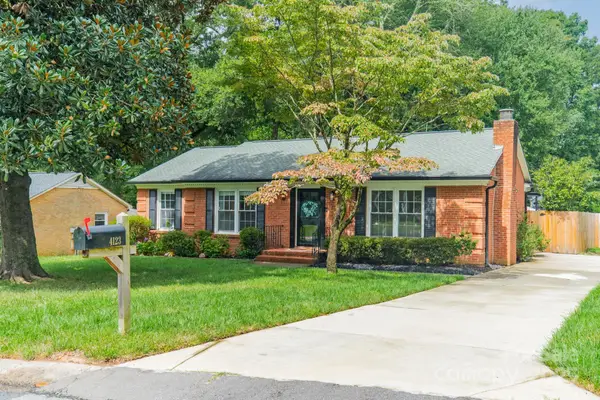 $449,900Active3 beds 2 baths1,332 sq. ft.
$449,900Active3 beds 2 baths1,332 sq. ft.4123 Tamerlane Drive, Charlotte, NC 28205
MLS# 4289554Listed by: COMPASS - Coming Soon
 $793,000Coming Soon4 beds 3 baths
$793,000Coming Soon4 beds 3 baths7307 Westcott Terrace, Charlotte, NC 28270
MLS# 4292488Listed by: ALLEN TATE SOUTHPARK - New
 $240,000Active2 beds 2 baths1,096 sq. ft.
$240,000Active2 beds 2 baths1,096 sq. ft.3709 Willow Point Drive, Charlotte, NC 28277
MLS# 4292594Listed by: MARK SPAIN REAL ESTATE - Coming SoonOpen Thu, 4 to 7pm
 $800,000Coming Soon4 beds 3 baths
$800,000Coming Soon4 beds 3 baths300 Gene Avenue, Charlotte, NC 28205
MLS# 4287717Listed by: EXP REALTY LLC MOORESVILLE
