2125 Southend Drive #349, Charlotte, NC 28203
Local realty services provided by:ERA Live Moore
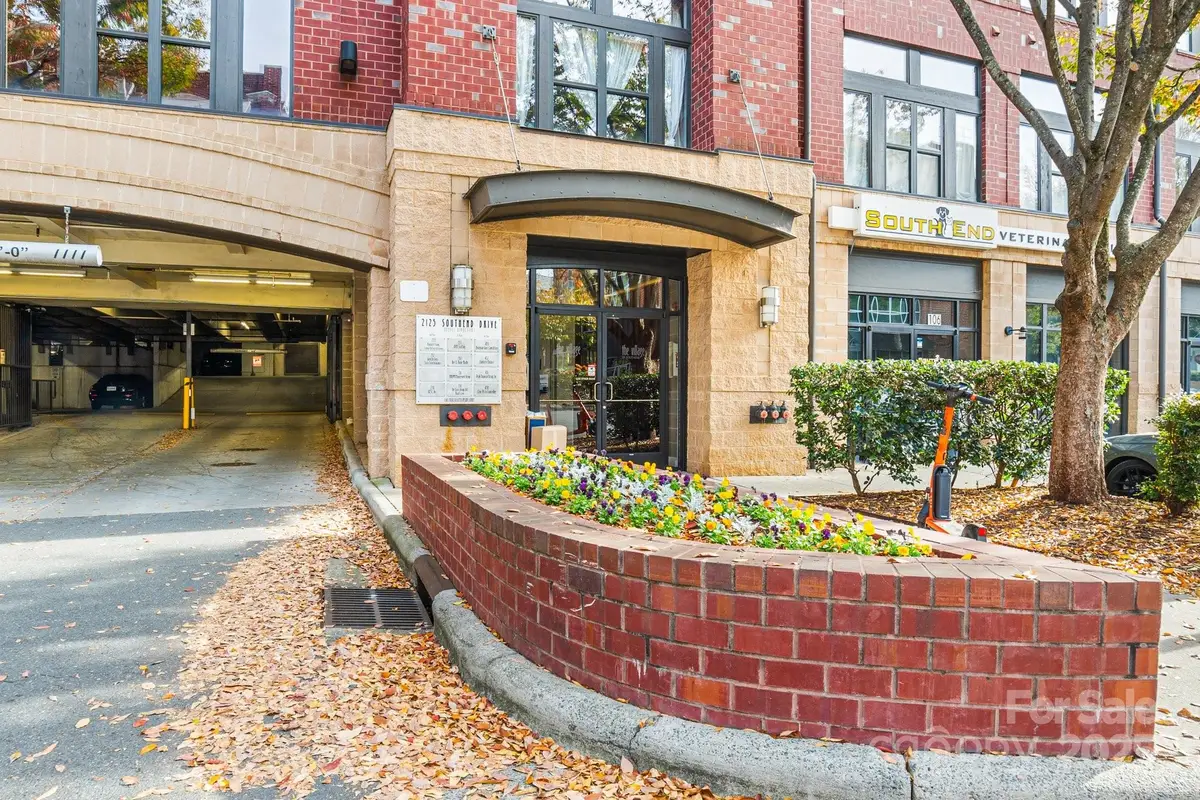


Listed by:deb foote
Office:better real estate carolina
MLS#:4197262
Source:CH
2125 Southend Drive #349,Charlotte, NC 28203
$449,000
- 1 Beds
- 1 Baths
- 1,116 sq. ft.
- Condominium
- Active
Price summary
- Price:$449,000
- Price per sq. ft.:$402.33
- Monthly HOA dues:$413
About this home
Experience luxury living at its finest in the heart of South End and Dilworth at this Village of Southend Condo. This oversized third-floor 1-bed, 1-bath, single level unit offers an impeccable layout flooded with natural light. There is a wonderful flex space that can be used as an office, study, studio or even a second bedroom or nursery. The large windows in the great room have a wonderful view of the courtyard. The perfect home for the young professonal who needs work from home space. Enjoy the convenience of walking to everything the Southend and Dilworth area has to offer. Within minutes, discover ground floor retail, Uptown, Atherton Mill, the light rail/rail trail, breweries, restaurants, shopping, and more. The Village of Southend is one of Charlotte’s premier urban, live/work complexes. Built in 2004, the secured building also has a private courtyard, secure parking garage and 2 elevators. Dilworth is one of the city’s most popular and desirable neighborhoods.
Contact an agent
Home facts
- Year built:2004
- Listing Id #:4197262
- Updated:August 15, 2025 at 01:14 PM
Rooms and interior
- Bedrooms:1
- Total bathrooms:1
- Full bathrooms:1
- Living area:1,116 sq. ft.
Heating and cooling
- Cooling:Central Air, Heat Pump
- Heating:Heat Pump
Structure and exterior
- Year built:2004
- Building area:1,116 sq. ft.
Schools
- High school:Unspecified
- Elementary school:Unspecified
Utilities
- Sewer:Public Sewer
Finances and disclosures
- Price:$449,000
- Price per sq. ft.:$402.33
New listings near 2125 Southend Drive #349
- New
 $399,000Active3 beds 2 baths1,820 sq. ft.
$399,000Active3 beds 2 baths1,820 sq. ft.9517 Gregory Place, Charlotte, NC 28227
MLS# 4290729Listed by: COLDWELL BANKER REALTY - New
 $365,000Active3 beds 3 baths1,619 sq. ft.
$365,000Active3 beds 3 baths1,619 sq. ft.12016 Gemstone Court, Charlotte, NC 28269
MLS# 4291584Listed by: NOBLE, LLC - Open Sat, 11am to 1pmNew
 $779,900Active3 beds 3 baths1,943 sq. ft.
$779,900Active3 beds 3 baths1,943 sq. ft.915 Millbrook Road, Charlotte, NC 28211
MLS# 4290751Listed by: ALLEN TATE CHARLOTTE SOUTH - New
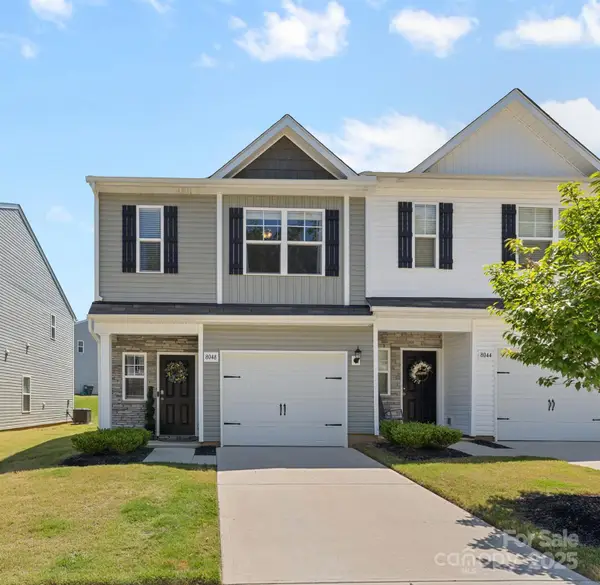 $315,000Active3 beds 3 baths1,551 sq. ft.
$315,000Active3 beds 3 baths1,551 sq. ft.8048 Alderton Lane, Charlotte, NC 28215
MLS# 4292122Listed by: ALLEN TATE CHARLOTTE SOUTH - New
 $489,000Active3 beds 4 baths1,570 sq. ft.
$489,000Active3 beds 4 baths1,570 sq. ft.453 Spearfield Lane, Charlotte, NC 28205
MLS# 4291649Listed by: CALL IT CLOSED INTERNATIONAL INC - Coming Soon
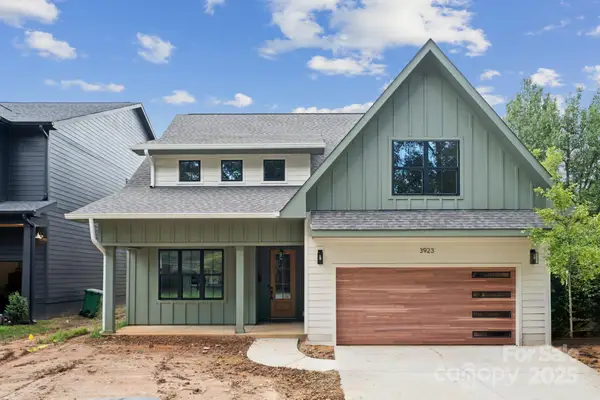 $799,900Coming Soon4 beds 4 baths
$799,900Coming Soon4 beds 4 baths3923 Tresevant Avenue, Charlotte, NC 28208
MLS# 4292066Listed by: COLDWELL BANKER REALTY - Coming Soon
 $415,000Coming Soon3 beds 3 baths
$415,000Coming Soon3 beds 3 baths15345 Braid Meadow Drive, Charlotte, NC 28278
MLS# 4287692Listed by: COLDWELL BANKER REALTY - Coming Soon
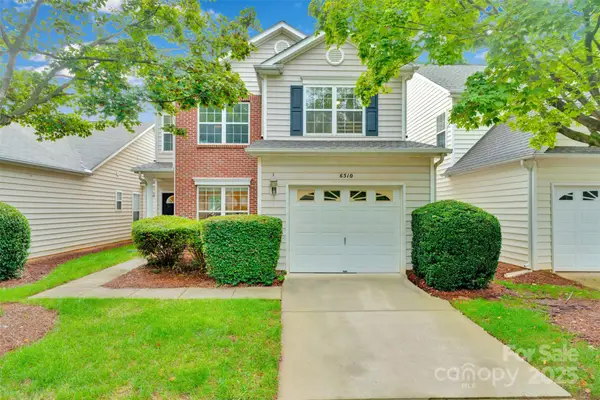 $300,000Coming Soon3 beds 3 baths
$300,000Coming Soon3 beds 3 baths6510 Avonlea Court, Charlotte, NC 28269
MLS# 4292317Listed by: REAL BROKER, LLC - Coming Soon
 Listed by ERA$615,000Coming Soon5 beds 4 baths
Listed by ERA$615,000Coming Soon5 beds 4 baths2013 White Cypress Court, Charlotte, NC 28216
MLS# 4292394Listed by: ERA LIVE MOORE - New
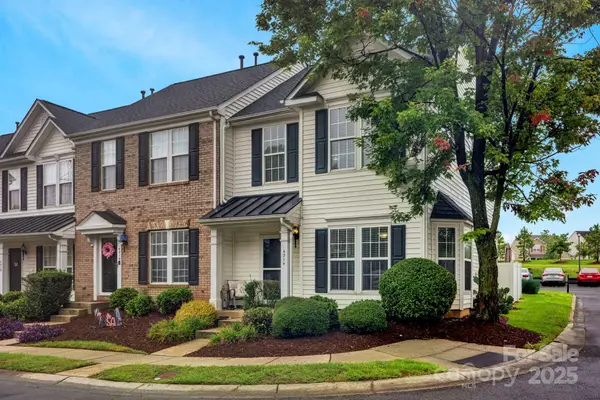 $295,000Active2 beds 3 baths1,613 sq. ft.
$295,000Active2 beds 3 baths1,613 sq. ft.4214 Coulter Crossing, Charlotte, NC 28213
MLS# 4292259Listed by: KELLER WILLIAMS UNIFIED
