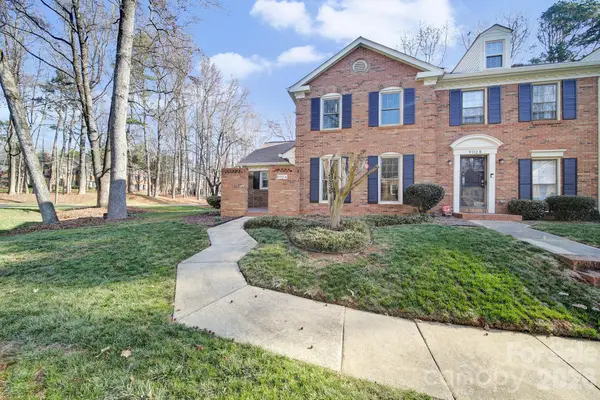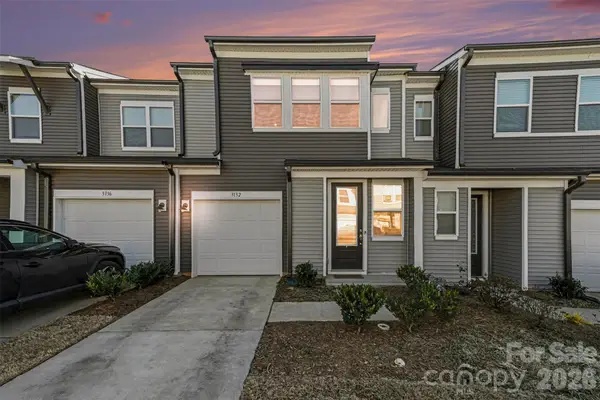215 N Pine Street #3705, Charlotte, NC 28202
Local realty services provided by:ERA Live Moore
Listed by: scott russo
Office: the mcdevitt agency
MLS#:4186939
Source:CH
Price summary
- Price:$1,325,000
- Price per sq. ft.:$690.82
- Monthly HOA dues:$613.33
About this home
Seller offering $25K credit for acceptable offers. Discover an unmatched lifestyle in this rare, one-of-a-kind corner residence perched on the 37th floor of The VUE—an architectural icon and the tallest residential high-rise between New Jersey and Miami. Designed for those who value simplicity, security, and style, this home blends breathtaking architecture with a lifestyle that feels more like a five-star resort than a condominium.
From the moment you arrive, you’ll understand why The VUE has earned its reputation as Uptown’s premier address. Step into a secure lobby where Charlotte’s best concierge team welcomes you with round-the-clock service. Whether it’s arranging dinner reservations, coordinating deliveries, or simply greeting you with a smile, this attentive staff ensures effortless lock-and-leave living.
Inside, dramatic floor-to-ceiling glass and soaring ceilings flood the residence with natural light and frame panoramic skyline views that stretch for miles. Two private outdoor spaces extend your living experience: an oversized wrap-around terrace ideal for entertaining and a more intimate terrace off the primary suite for morning coffee or evening wine against the city lights. Three secure parking spaces add convenience rarely found in Uptown.
But the true hallmark of life at The VUE is its unmatched amenity collection, designed to make every day extraordinary. Start your mornings at the private barista bar, followed by a workout in the state-of-the-art fitness club, complete with spa, sauna, and steam rooms. Spend sunny afternoons lounging by the junior Olympic-sized pool or grilling with friends on the 35,000 sq. ft. sun deck equipped with cabanas, TVs, and skyline views.
For leisure and connection, enjoy the Sky Lounge cocktail bar reserved for residents, a sports court that doubles for basketball and tennis, a golf simulator, and a pet park for your four-legged companions. Weekly resident events provide opportunities to socialize and build community without ever leaving the building.
This is more than a home—it’s a lifestyle designed for convenience, security, and enjoyment. With its unparalleled amenities, attentive service, and prime Uptown location steps from dining, sports, and cultural venues, The VUE makes coming home feel like checking into a private resort.
Don’t miss this opportunity to claim a truly unique residence that embodies the best of Uptown Charlotte living.
Contact an agent
Home facts
- Year built:2010
- Listing ID #:4186939
- Updated:February 12, 2026 at 03:07 PM
Rooms and interior
- Bedrooms:3
- Total bathrooms:3
- Full bathrooms:2
- Half bathrooms:1
- Living area:1,918 sq. ft.
Heating and cooling
- Cooling:Heat Pump
- Heating:Forced Air, Heat Pump
Structure and exterior
- Year built:2010
- Building area:1,918 sq. ft.
Schools
- High school:Unspecified
- Elementary school:Unspecified
Utilities
- Sewer:Public Sewer
Finances and disclosures
- Price:$1,325,000
- Price per sq. ft.:$690.82
New listings near 215 N Pine Street #3705
- Coming Soon
 $299,000Coming Soon3 beds 2 baths
$299,000Coming Soon3 beds 2 baths9112 Nolley Court, Charlotte, NC 28270
MLS# 4345238Listed by: IVESTER JACKSON CHRISTIE'S - New
 $301,000Active2 beds 2 baths759 sq. ft.
$301,000Active2 beds 2 baths759 sq. ft.1101 E Morehead Street #33, Charlotte, NC 28204
MLS# 4345378Listed by: OPENDOOR BROKERAGE LLC - Coming Soon
 $330,000Coming Soon3 beds 2 baths
$330,000Coming Soon3 beds 2 baths9208 Moores Chapel Road, Charlotte, NC 28214
MLS# 4345509Listed by: NORTHWAY REALTY LLC - Open Sat, 1 to 3pmNew
 $635,000Active3 beds 4 baths1,984 sq. ft.
$635,000Active3 beds 4 baths1,984 sq. ft.3524 Craughwell Drive, Charlotte, NC 28209
MLS# 4284018Listed by: HELEN ADAMS REALTY - New
 $749,000Active3 beds 2 baths1,409 sq. ft.
$749,000Active3 beds 2 baths1,409 sq. ft.1551 Merriman Avenue, Charlotte, NC 28203
MLS# 4340666Listed by: NOBLE, LLC - New
 $1,100,000Active0.79 Acres
$1,100,000Active0.79 Acres415 Ashworth Road, Charlotte, NC 28211
MLS# 4344519Listed by: DICKENS MITCHENER & ASSOCIATES INC - Coming Soon
 $340,000Coming Soon3 beds 3 baths
$340,000Coming Soon3 beds 3 baths13921 Brownfield Trail Court, Charlotte, NC 28273
MLS# 4344844Listed by: DZ PRO REALTY LLC - Coming Soon
 $310,000Coming Soon3 beds 3 baths
$310,000Coming Soon3 beds 3 baths3132 Hutton Gardens Lane, Charlotte, NC 28269
MLS# 4345162Listed by: REAL BROKER, LLC - New
 $435,000Active4 beds 2 baths1,823 sq. ft.
$435,000Active4 beds 2 baths1,823 sq. ft.6410 Teague Lane, Charlotte, NC 28215
MLS# 4345379Listed by: CORCORAN HM PROPERTIES - Open Sat, 1 to 3pmNew
 $475,785Active4 beds 3 baths2,718 sq. ft.
$475,785Active4 beds 3 baths2,718 sq. ft.2068 Fernway Drive, Charlotte, NC 28216
MLS# 4345424Listed by: NVR HOMES, INC./RYAN HOMES

