2240 Carmel Road, Charlotte, NC 28226
Local realty services provided by:ERA Live Moore
Listed by: shad rafferty, paul sagadin
Office: charlotte living realty
MLS#:4303671
Source:CH
2240 Carmel Road,Charlotte, NC 28226
$2,790,000
- 4 Beds
- 5 Baths
- 4,970 sq. ft.
- Single family
- Pending
Price summary
- Price:$2,790,000
- Price per sq. ft.:$561.37
About this home
Alenky Signature Homes, in collaboration with Crystal Nagel Design, presents a residence of timeless elegance and sophistication in the heart of SouthPark.
Set on an expansive lot of nearly three-quarters of an acre, the property is framed by a brick privacy wall that enhances its presence and architectural detail.
Step through the grand entryway and into a home defined by luxury and meticulous craftsmanship. Custom wall details frame the foyer, setting the tone for the refined interiors beyond.
At the heart of the home, the expansive chef’s kitchen is a true showpiece—featuring professional-grade appliances, stunning herringbone wood floors, and a full scullery with an additional dishwasher, refrigerator, and beverage fridge. A convenient pass-through window connects seamlessly to the back porch, creating effortless flow for entertaining.
The one-of-a-kind covered porch elevates indoor-outdoor living with soaring 15’ ceilings, skylights, a full outdoor kitchen, and a masonry fireplace with gas log starter—perfect for year-round gatherings.
The main level is anchored by the luxurious primary suite, a private retreat with a spa-like bath offering a deep soaking tub, oversized walk-in shower, and abundant natural light. A dedicated office just off the entry provides an ideal work-from-home space.
Upstairs, a spacious family room offers flexibility for relaxation or play, while three generously sized bedrooms—each with an en-suite bath—provide comfort and privacy for family and guests.
A three-car garage completes this extraordinary home, offering both functionality and storage. Perfectly situated in one of Charlotte’s most desirable locations, this property delivers not just a home, but a lifestyle—where elegance, comfort, and convenience meet. Web Url has live brochure link
Contact an agent
Home facts
- Year built:2025
- Listing ID #:4303671
- Updated:November 11, 2025 at 08:32 AM
Rooms and interior
- Bedrooms:4
- Total bathrooms:5
- Full bathrooms:4
- Half bathrooms:1
- Living area:4,970 sq. ft.
Heating and cooling
- Heating:Forced Air
Structure and exterior
- Roof:Shingle
- Year built:2025
- Building area:4,970 sq. ft.
- Lot area:0.7 Acres
Schools
- High school:South Mecklenburg
- Elementary school:Sharon
Utilities
- Sewer:Public Sewer
Finances and disclosures
- Price:$2,790,000
- Price per sq. ft.:$561.37
New listings near 2240 Carmel Road
- New
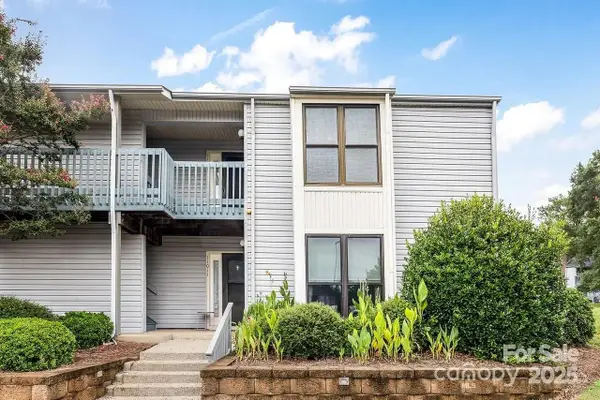 $249,000Active3 beds 2 baths1,166 sq. ft.
$249,000Active3 beds 2 baths1,166 sq. ft.11023 Harrowfield Road, Charlotte, NC 28226
MLS# 4320451Listed by: TALFORD REALTY INTERNATIONAL - New
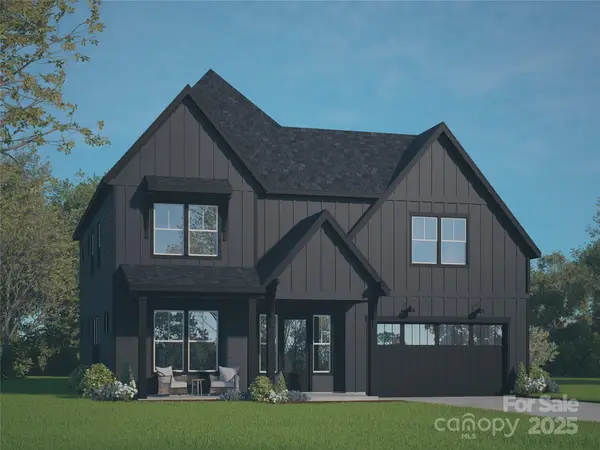 $1,049,900Active4 beds 4 baths3,072 sq. ft.
$1,049,900Active4 beds 4 baths3,072 sq. ft.3916 Sarah Drive, Charlotte, NC 28217
MLS# 4318664Listed by: EXP REALTY LLC - New
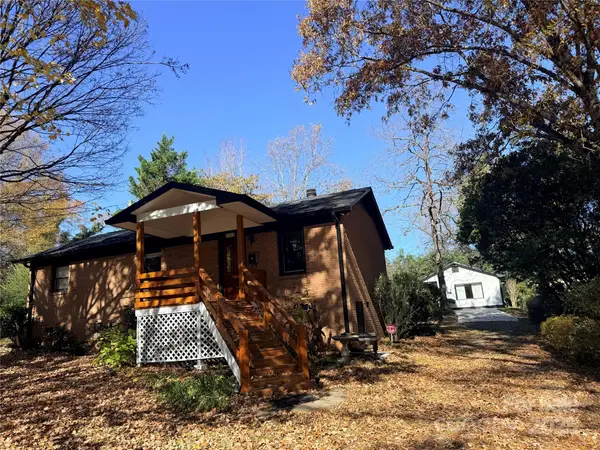 $615,000Active2 beds 2 baths1,052 sq. ft.
$615,000Active2 beds 2 baths1,052 sq. ft.5315 Ruth Drive, Charlotte, NC 28215
MLS# 4320583Listed by: QUEEN REALTY & CO. INC. - Coming Soon
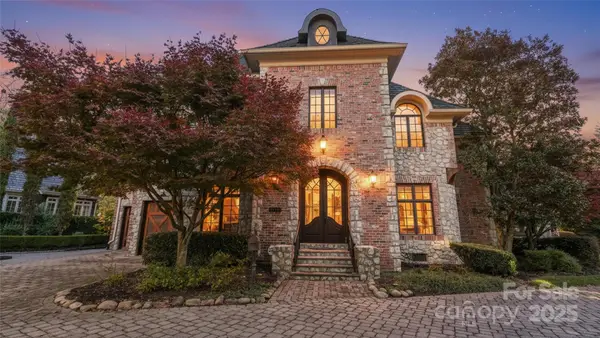 $2,170,000Coming Soon6 beds 7 baths
$2,170,000Coming Soon6 beds 7 baths2310 La Maison Drive, Charlotte, NC 28226
MLS# 4320446Listed by: NESTLEWOOD REALTY, LLC - Coming SoonOpen Fri, 4 to 6pm
 $340,000Coming Soon2 beds 2 baths
$340,000Coming Soon2 beds 2 baths3493 Chagall Court, Charlotte, NC 28205
MLS# 4320031Listed by: KELLER WILLIAMS SOUTH PARK - Coming SoonOpen Sat, 12 to 2pm
 $1,750,000Coming Soon4 beds 4 baths
$1,750,000Coming Soon4 beds 4 baths953 Poindexter Drive, Charlotte, NC 28209
MLS# 4320096Listed by: DICKENS MITCHENER & ASSOCIATES INC - Coming Soon
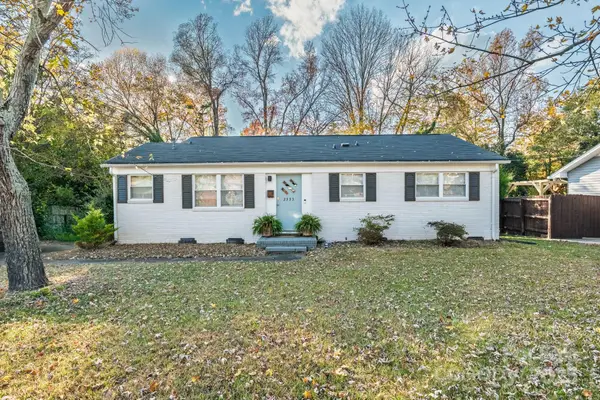 $409,900Coming Soon3 beds 2 baths
$409,900Coming Soon3 beds 2 baths2333 Birchcrest Drive, Charlotte, NC 28205
MLS# 4320407Listed by: COLDWELL BANKER REALTY - Coming Soon
 $475,000Coming Soon5 beds 4 baths
$475,000Coming Soon5 beds 4 baths130 Mcclure Drive, Charlotte, NC 28216
MLS# 4320732Listed by: CAROLINA RIGHT WAY REALTY LLC - Coming Soon
 $475,000Coming Soon5 beds 4 baths
$475,000Coming Soon5 beds 4 baths130 Mcclure Drive, Charlotte, NC 28216
MLS# 4320778Listed by: CAROLINA RIGHT WAY REALTY LLC - New
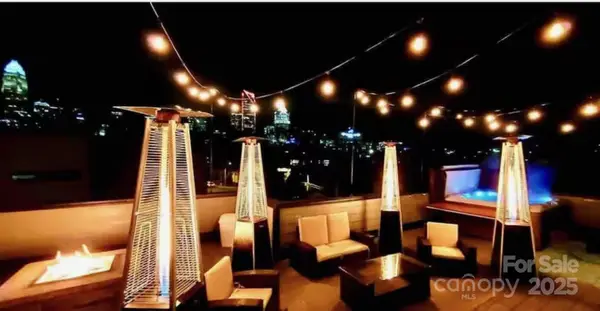 $825,000Active3 beds 4 baths2,306 sq. ft.
$825,000Active3 beds 4 baths2,306 sq. ft.924 Westbrook Drive, Charlotte, NC 28202
MLS# 4320380Listed by: COSTELLO REAL ESTATE AND INVESTMENTS LLC
