2338 Yadkin Avenue #505, Charlotte, NC 28205
Local realty services provided by:ERA Sunburst Realty
Listed by:sharon yoxsimer
Office:corcoran hm properties
MLS#:4280167
Source:CH
Price summary
- Price:$360,000
- Price per sq. ft.:$358.21
- Monthly HOA dues:$301
About this home
Experience upscale urban living in this top floor NoDa condominium. An open concept allows for flexibilty and features soaring ceilings and stained concrete floors. The updated kitchen with stainless appliances, granite counters and a breakfast bar is sleek in design. The highest floor delivers panoramic views featuring the Charlotte Skyline. Two balconies and a wall of windows showcase sunsets and flood the home with natural light. The split bedroom plan allows for privacy with each having a large walk-in closet. Cyclists will appreciate the ability to hoist their bikes and keep them clean and dry indoors. The heat pump was replaced in August 2023. Building is secure with code or fob required for entry. Rooftop terrace available to residents. 28th RO is well-located just minutes from the center of vibrant NoDa and the light rail with a quick commute Uptown. Rhino Market & Deli and Free Range Brewing are about 600 feet away. Assigned parking is #16 right in front of the main entrance.
Contact an agent
Home facts
- Year built:2009
- Listing ID #:4280167
- Updated:September 28, 2025 at 07:17 AM
Rooms and interior
- Bedrooms:2
- Total bathrooms:2
- Full bathrooms:2
- Living area:1,005 sq. ft.
Heating and cooling
- Cooling:Heat Pump
- Heating:Heat Pump
Structure and exterior
- Year built:2009
- Building area:1,005 sq. ft.
Schools
- High school:Garinger
- Elementary school:Villa Heights
Utilities
- Sewer:Public Sewer
Finances and disclosures
- Price:$360,000
- Price per sq. ft.:$358.21
New listings near 2338 Yadkin Avenue #505
- Coming Soon
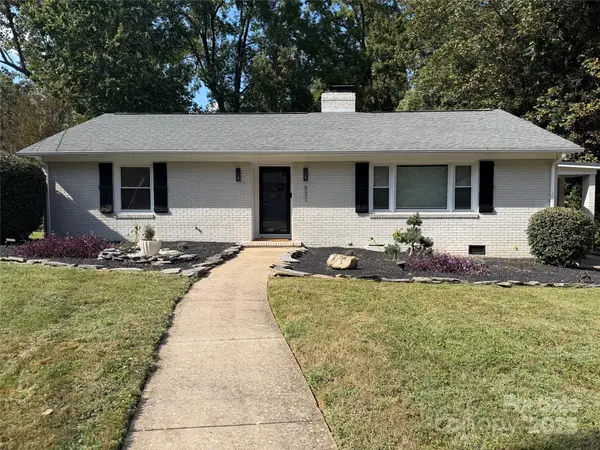 $549,900Coming Soon3 beds 2 baths
$549,900Coming Soon3 beds 2 baths931 Hickory Nut Street, Charlotte, NC 28205
MLS# 4306736Listed by: RE/MAX EXECUTIVE - New
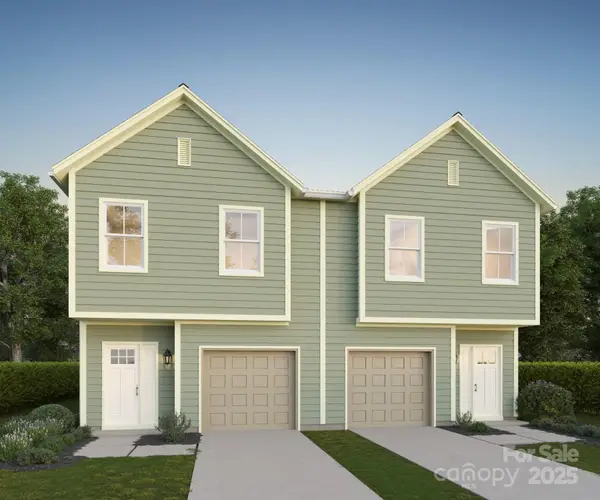 $650,000Active6 beds 6 baths3,400 sq. ft.
$650,000Active6 beds 6 baths3,400 sq. ft.9717 Misenheimer Road #5A/5B, Charlotte, NC 28215
MLS# 4279000Listed by: RED CEDAR REALTY LLC - New
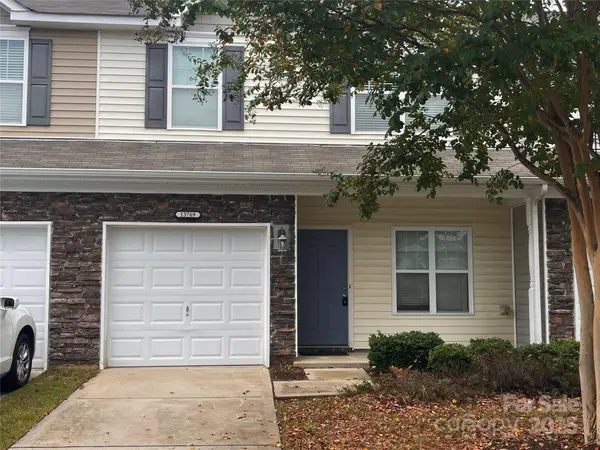 $325,000Active3 beds 3 baths1,735 sq. ft.
$325,000Active3 beds 3 baths1,735 sq. ft.13769 Singleleaf Lane, Charlotte, NC 28278
MLS# 4305698Listed by: VAS REALTY LLC - New
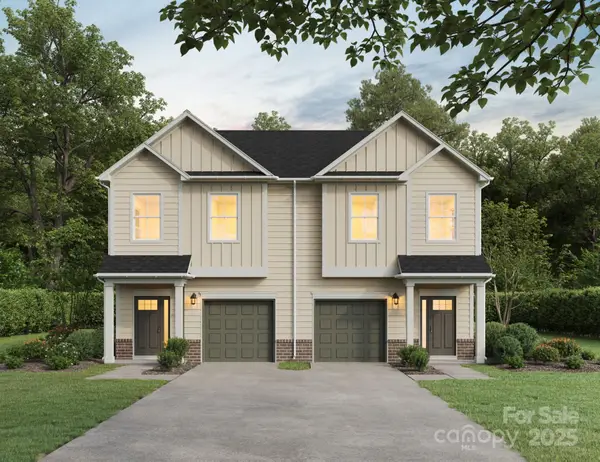 $329,990Active3 beds 3 baths1,500 sq. ft.
$329,990Active3 beds 3 baths1,500 sq. ft.7304 Boswell Road #2A, Charlotte, NC 28215
MLS# 4307042Listed by: KELLER WILLIAMS SOUTH PARK - New
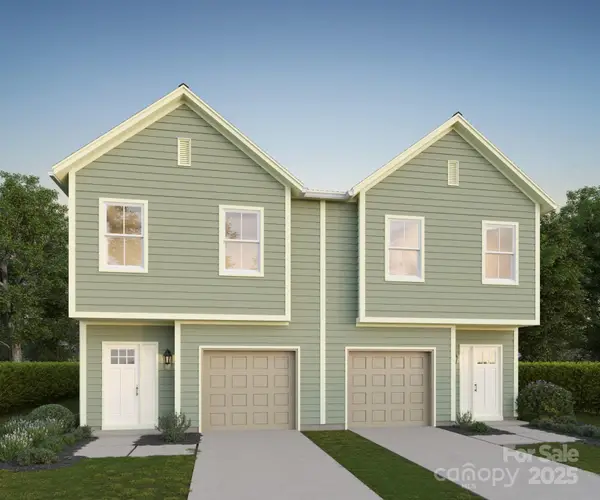 $329,990Active3 beds 3 baths1,700 sq. ft.
$329,990Active3 beds 3 baths1,700 sq. ft.7312 Boswell Road #1A, Charlotte, NC 28208
MLS# 4307048Listed by: KELLER WILLIAMS SOUTH PARK - New
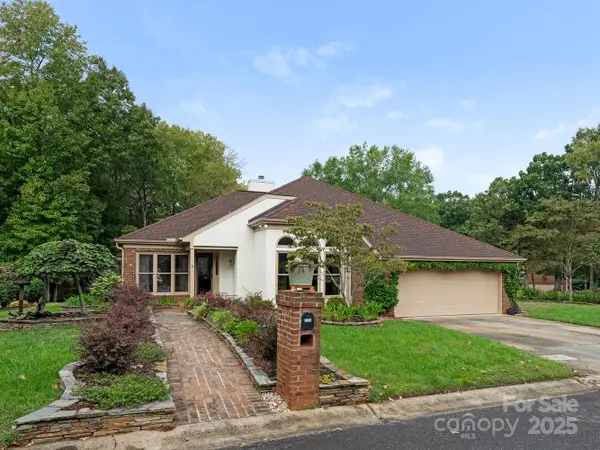 $650,000Active3 beds 2 baths2,110 sq. ft.
$650,000Active3 beds 2 baths2,110 sq. ft.5124 Tedorill Lane, Charlotte, NC 28226
MLS# 4299914Listed by: CORCORAN HM PROPERTIES - New
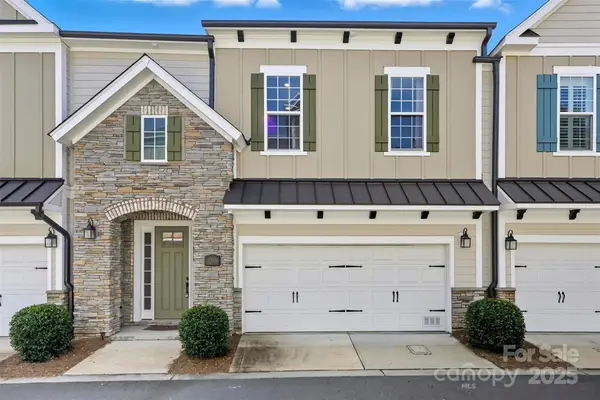 $650,000Active3 beds 4 baths2,536 sq. ft.
$650,000Active3 beds 4 baths2,536 sq. ft.9209 Colin Crossing Court, Charlotte, NC 28277
MLS# 4305863Listed by: KSH REALTY LLC - New
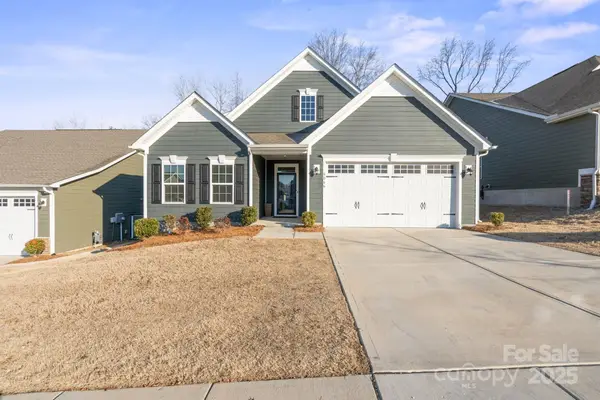 $520,000Active3 beds 3 baths2,626 sq. ft.
$520,000Active3 beds 3 baths2,626 sq. ft.5066 Summer Surprise Lane, Charlotte, NC 28215
MLS# 4306969Listed by: NEXTHOME WORLD CLASS - Coming Soon
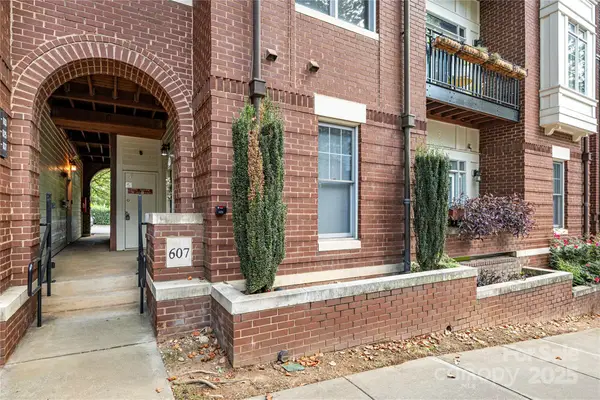 $300,000Coming Soon1 beds 2 baths
$300,000Coming Soon1 beds 2 baths613 Garden District Drive, Charlotte, NC 28202
MLS# 4307046Listed by: HIGHGARDEN REAL ESTATE - New
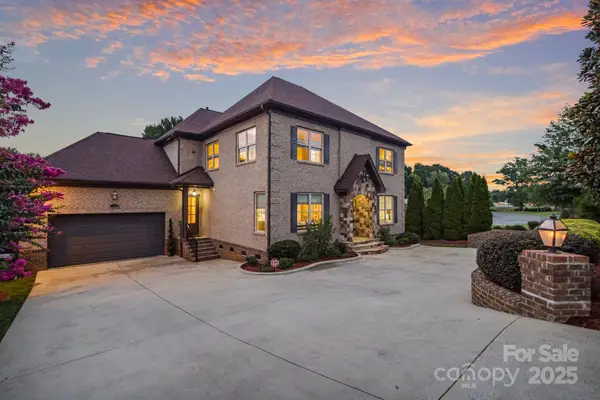 $1,500,000Active6 beds 7 baths5,025 sq. ft.
$1,500,000Active6 beds 7 baths5,025 sq. ft.17136 Carolina Academy Road, Charlotte, NC 28277
MLS# 4307140Listed by: EXP REALTY LLC BALLANTYNE
