2512 Kenmore Avenue, Charlotte, NC 28204
Local realty services provided by:ERA Sunburst Realty
Listed by:stephen decristo
Office:corcoran hm properties
MLS#:4307343
Source:CH
2512 Kenmore Avenue,Charlotte, NC 28204
$795,000
- 3 Beds
- 5 Baths
- 2,212 sq. ft.
- Townhouse
- Active
Price summary
- Price:$795,000
- Price per sq. ft.:$359.4
- Monthly HOA dues:$300
About this home
Beautiful street facing 3 bed, 3.2 bath, 2,212sf John Wieland townhome in walkable Elizabeth neighborhood! Ground floor features a full en-suite bedroom accessed through a covered front entrance or rear facing 2 stall side-by-side EV ready garage. Light filled main floor boasts 10’ ceilings, crown molding, chef’s kitchen with high end appliances, floor to ceiling cabinetry with lighted curio top cabinets and undermount lighting, giant island, pendants, pantry, inviting dinette space, large surround sound ready living area and outdoor rear balcony. Third floor bedrooms include primary retreat with large walk-in closet, bath with double vanity and glass enclosed dual head shower and an additional bed/full bath. Fourth floor bonus room/half bath makes for a perfect home office or quiet escape with its own rooftop sky terrace. Fresh paint, shiplap power walls, multi zone heat & air, wireless connectivity, window treatments and wood flooring throughout. Elizabeth is a charming tree lined neighborhood just outside Uptown Charlotte with restaurants, shopping and access to the Gold Line streetcar!
Contact an agent
Home facts
- Year built:2021
- Listing ID #:4307343
- Updated:October 03, 2025 at 05:09 PM
Rooms and interior
- Bedrooms:3
- Total bathrooms:5
- Full bathrooms:3
- Half bathrooms:2
- Living area:2,212 sq. ft.
Heating and cooling
- Cooling:Central Air, Heat Pump
- Heating:Heat Pump
Structure and exterior
- Roof:Shingle
- Year built:2021
- Building area:2,212 sq. ft.
- Lot area:0.03 Acres
Schools
- High school:Myers Park
- Elementary school:Eastover
Utilities
- Sewer:Public Sewer
Finances and disclosures
- Price:$795,000
- Price per sq. ft.:$359.4
New listings near 2512 Kenmore Avenue
- New
 $479,000Active3 beds 4 baths1,614 sq. ft.
$479,000Active3 beds 4 baths1,614 sq. ft.2021 Clarksdale Drive #36, Charlotte, NC 28206
MLS# 4306596Listed by: TOLL BROTHERS REAL ESTATE INC - New
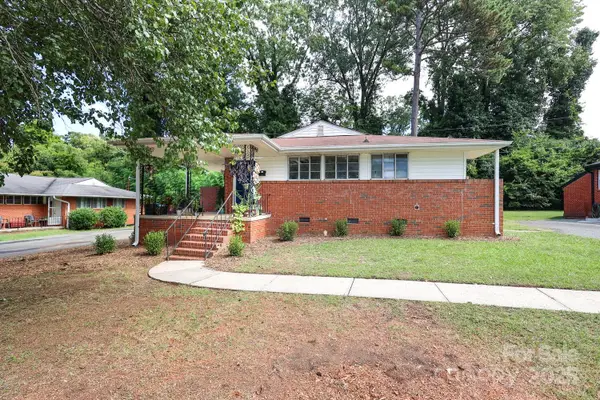 $425,000Active0.22 Acres
$425,000Active0.22 Acres1424 Wembley Drive, Charlotte, NC 28205
MLS# 4305669Listed by: SAVVY + CO REAL ESTATE - New
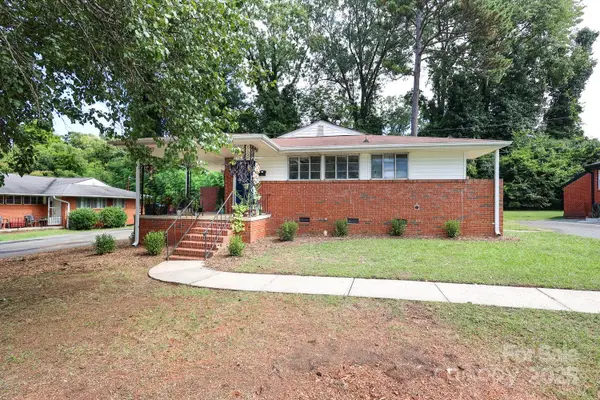 $425,000Active5 beds 2 baths1,747 sq. ft.
$425,000Active5 beds 2 baths1,747 sq. ft.1424 Wembley Drive, Charlotte, NC 28205
MLS# 4305715Listed by: SAVVY + CO REAL ESTATE - New
 $260,000Active3 beds 2 baths1,012 sq. ft.
$260,000Active3 beds 2 baths1,012 sq. ft.6316 Derryfield Drive, Charlotte, NC 28213
MLS# 4308417Listed by: GIVING TREE REALTY - New
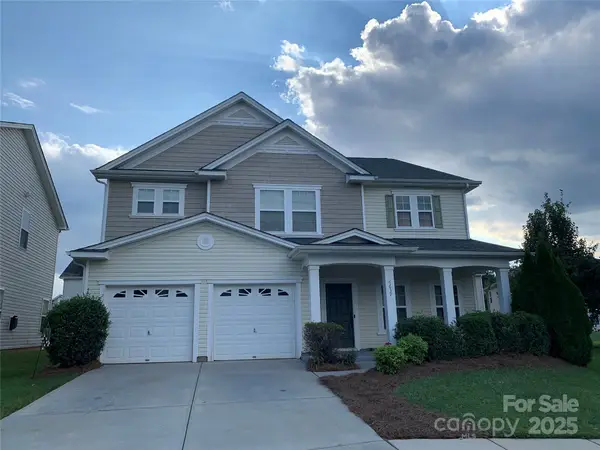 $550,000Active4 beds 3 baths3,492 sq. ft.
$550,000Active4 beds 3 baths3,492 sq. ft.6639 Ruth Ferrell Court, Charlotte, NC 28269
MLS# 4308436Listed by: EXP REALTY LLC MOORESVILLE - New
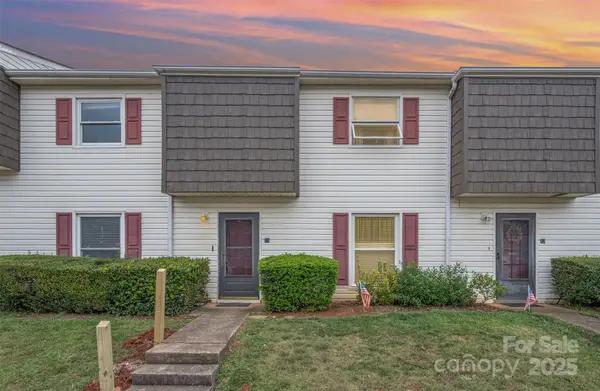 $155,000Active3 beds 3 baths1,301 sq. ft.
$155,000Active3 beds 3 baths1,301 sq. ft.7909 Lakehouse Lane, Charlotte, NC 28210
MLS# 4308508Listed by: KELLER WILLIAMS SOUTH PARK - Open Sat, 1 to 3pmNew
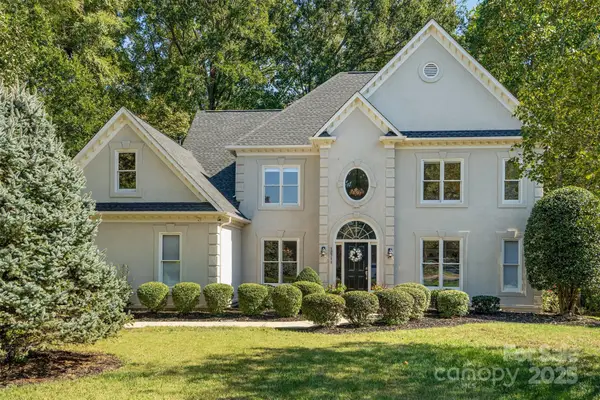 $865,000Active4 beds 3 baths2,922 sq. ft.
$865,000Active4 beds 3 baths2,922 sq. ft.12711 Duncourtney Lane, Charlotte, NC 28277
MLS# 4308797Listed by: PREMIER SOTHEBY'S INTERNATIONAL REALTY - Coming Soon
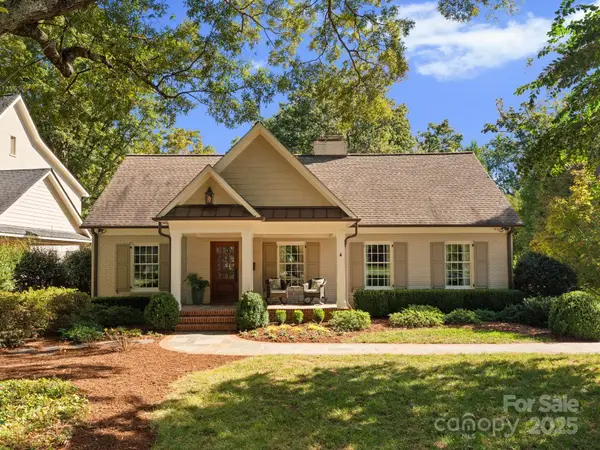 $1,995,000Coming Soon5 beds 5 baths
$1,995,000Coming Soon5 beds 5 baths2727 Wintergreen Drive, Charlotte, NC 28211
MLS# 4308824Listed by: CORCORAN HM PROPERTIES - New
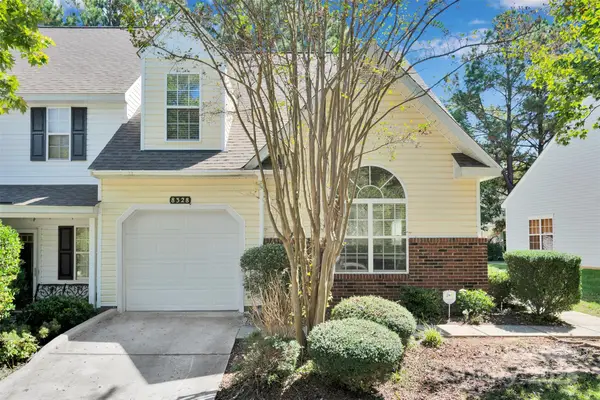 $299,900Active2 beds 3 baths1,705 sq. ft.
$299,900Active2 beds 3 baths1,705 sq. ft.8328 Christmas Court, Charlotte, NC 28216
MLS# 4309051Listed by: COSTELLO REAL ESTATE AND INVESTMENTS LLC - New
 $340,000Active3 beds 3 baths1,863 sq. ft.
$340,000Active3 beds 3 baths1,863 sq. ft.9727 Dalphon Jones Drive, Charlotte, NC 28213
MLS# 4309210Listed by: REALTY ONE GROUP REVOLUTION
