2605 Hillmont Drive, Charlotte, NC 28226
Local realty services provided by:ERA Sunburst Realty
Listed by:margaret ford
Office:compass
MLS#:4293323
Source:CH
2605 Hillmont Drive,Charlotte, NC 28226
$360,000
- 3 Beds
- 2 Baths
- 1,324 sq. ft.
- Single family
- Active
Price summary
- Price:$360,000
- Price per sq. ft.:$271.9
- Monthly HOA dues:$163
About this home
Aaaaahhhh serenity! This charming patio style home in desirable South Charlotte offers the best of both worlds: a low maintenance lifestyle and the privacy of a single family home. The split bedroom floorplan lives large and allows owners and guests to enjoy their own spaces. The primary suite includes two walk in closets and an ensuite bath with a garden tub; the secondary bed and full bath are located just down the hall. The bonus 3rd bedroom with built in bookcases provides alternative space for home office, gym, nursery or guest quarters. The living room, with an airy vaulted ceiling and cozy fireplace, opens to a covered porch and a sun filled patio for outdoor enjoyment. The kitchen opens to the living area and features durable granite countertops and a slider walk out to the peaceful back patio. Enjoy all of the Candlewyck community amenities including pool, tennis courts, playground, basketball and volleyball courts, walking trails, and an in-community grocery store. Candlewyck Patio Home HOA includes lawn maintenance and re-painting of homes every 7 years. Roof replaced in 2017. Conveniently located in short driving distance to SouthPark, Cotswold and Arboretum. Please note, per HOA guidelines, rental capacity has been met for the neighborhood.
Contact an agent
Home facts
- Year built:1982
- Listing ID #:4293323
- Updated:October 03, 2025 at 04:25 PM
Rooms and interior
- Bedrooms:3
- Total bathrooms:2
- Full bathrooms:2
- Living area:1,324 sq. ft.
Heating and cooling
- Cooling:Central Air, Heat Pump
- Heating:Heat Pump
Structure and exterior
- Roof:Shingle
- Year built:1982
- Building area:1,324 sq. ft.
- Lot area:0.1 Acres
Schools
- High school:Providence
- Elementary school:Olde Providence
Utilities
- Sewer:Public Sewer
Finances and disclosures
- Price:$360,000
- Price per sq. ft.:$271.9
New listings near 2605 Hillmont Drive
- New
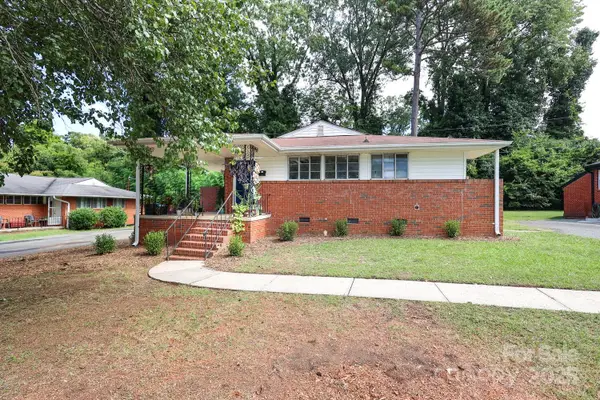 $425,000Active0.22 Acres
$425,000Active0.22 Acres1424 Wembley Drive, Charlotte, NC 28205
MLS# 4305669Listed by: SAVVY + CO REAL ESTATE - New
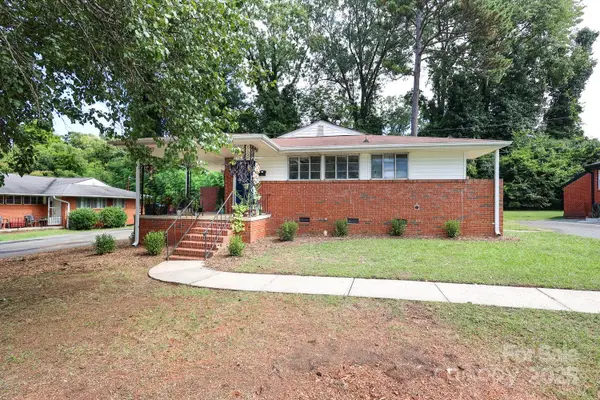 $425,000Active5 beds 2 baths1,747 sq. ft.
$425,000Active5 beds 2 baths1,747 sq. ft.1424 Wembley Drive, Charlotte, NC 28205
MLS# 4305715Listed by: SAVVY + CO REAL ESTATE - New
 $260,000Active3 beds 2 baths1,012 sq. ft.
$260,000Active3 beds 2 baths1,012 sq. ft.6316 Derryfield Drive, Charlotte, NC 28213
MLS# 4308417Listed by: GIVING TREE REALTY - New
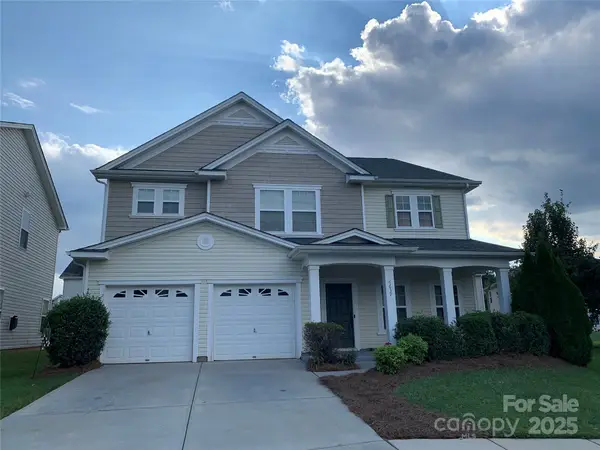 $550,000Active4 beds 3 baths3,492 sq. ft.
$550,000Active4 beds 3 baths3,492 sq. ft.6639 Ruth Ferrell Court, Charlotte, NC 28269
MLS# 4308436Listed by: EXP REALTY LLC MOORESVILLE - New
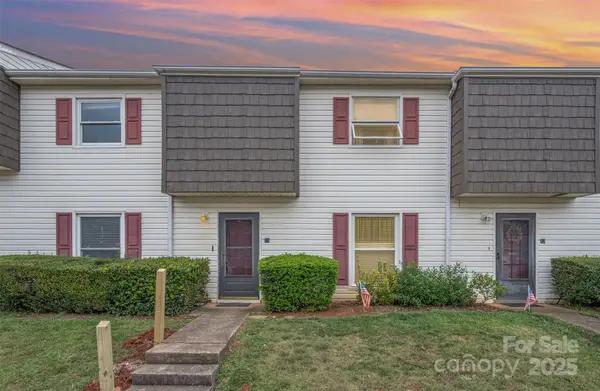 $155,000Active3 beds 3 baths1,301 sq. ft.
$155,000Active3 beds 3 baths1,301 sq. ft.7909 Lakehouse Lane, Charlotte, NC 28210
MLS# 4308508Listed by: KELLER WILLIAMS SOUTH PARK - Open Sat, 1 to 3pmNew
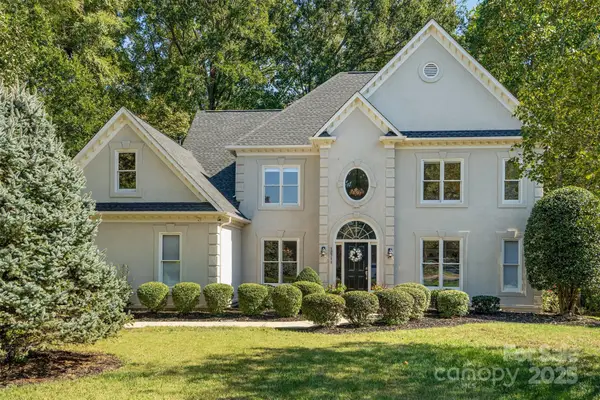 $865,000Active4 beds 3 baths2,922 sq. ft.
$865,000Active4 beds 3 baths2,922 sq. ft.12711 Duncourtney Lane, Charlotte, NC 28277
MLS# 4308797Listed by: PREMIER SOTHEBY'S INTERNATIONAL REALTY - Coming Soon
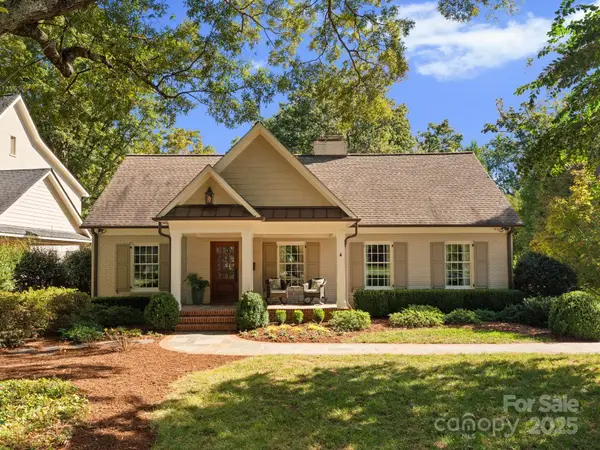 $1,995,000Coming Soon5 beds 5 baths
$1,995,000Coming Soon5 beds 5 baths2727 Wintergreen Drive, Charlotte, NC 28211
MLS# 4308824Listed by: CORCORAN HM PROPERTIES - New
 $340,000Active3 beds 3 baths1,863 sq. ft.
$340,000Active3 beds 3 baths1,863 sq. ft.9727 Dalphon Jones Drive, Charlotte, NC 28213
MLS# 4309210Listed by: REALTY ONE GROUP REVOLUTION - New
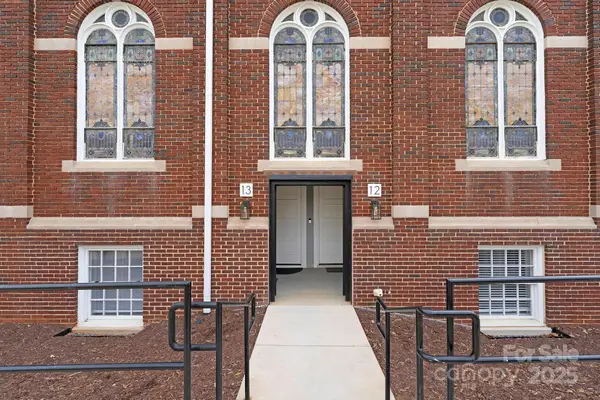 $550,000Active2 beds 2 baths1,305 sq. ft.
$550,000Active2 beds 2 baths1,305 sq. ft.201 Grandin Road #13, Charlotte, NC 28208
MLS# 4309216Listed by: BEYCOME BROKERAGE REALTY LLC - New
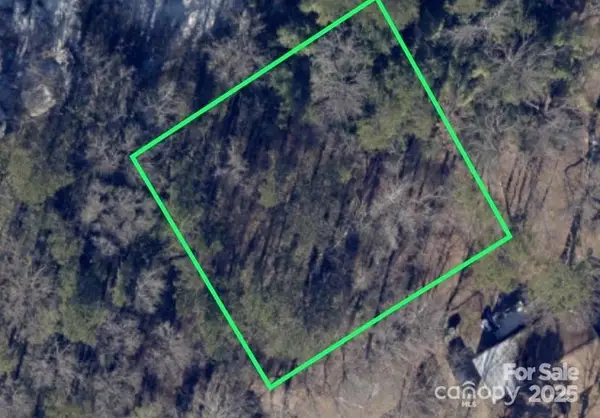 $35,000Active0.11 Acres
$35,000Active0.11 Acres5618 Douglas Street #16, Charlotte, NC 28269
MLS# 4309226Listed by: MY TOWNHOME LLC
