2941 Forest Park Drive, Charlotte, NC 28209
Local realty services provided by:ERA Live Moore
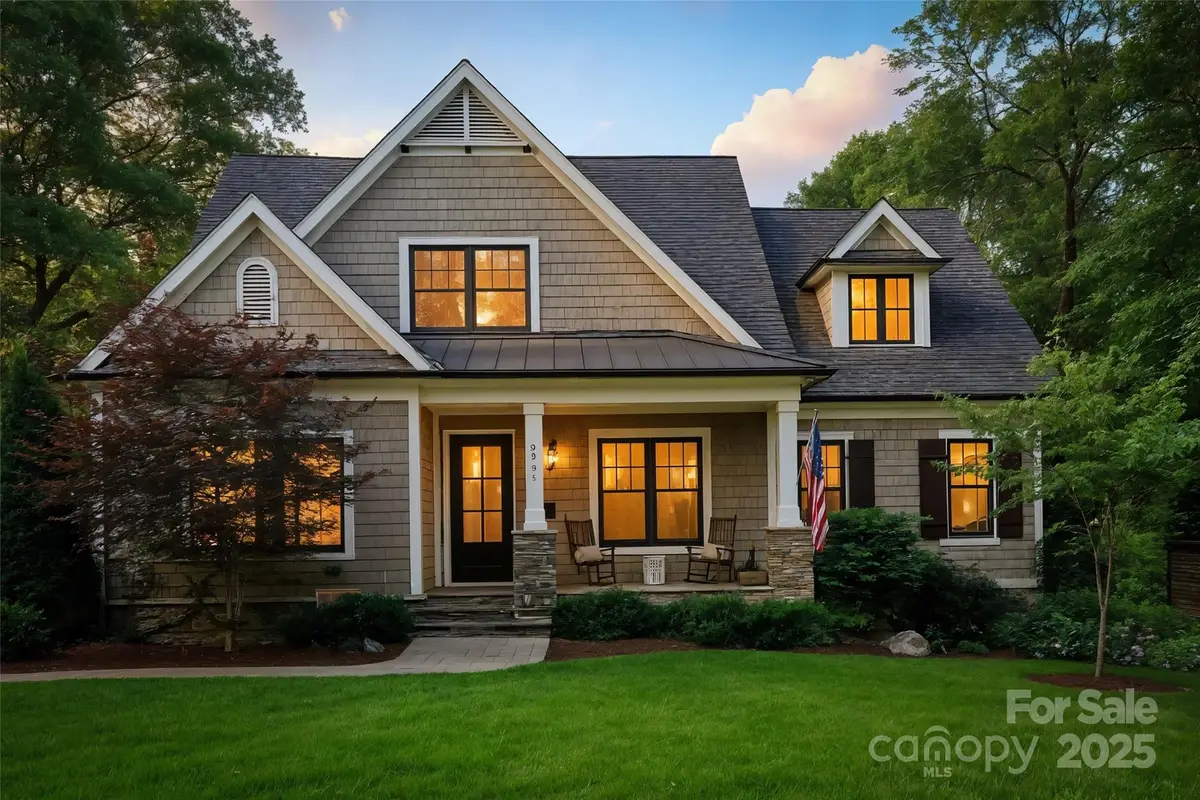
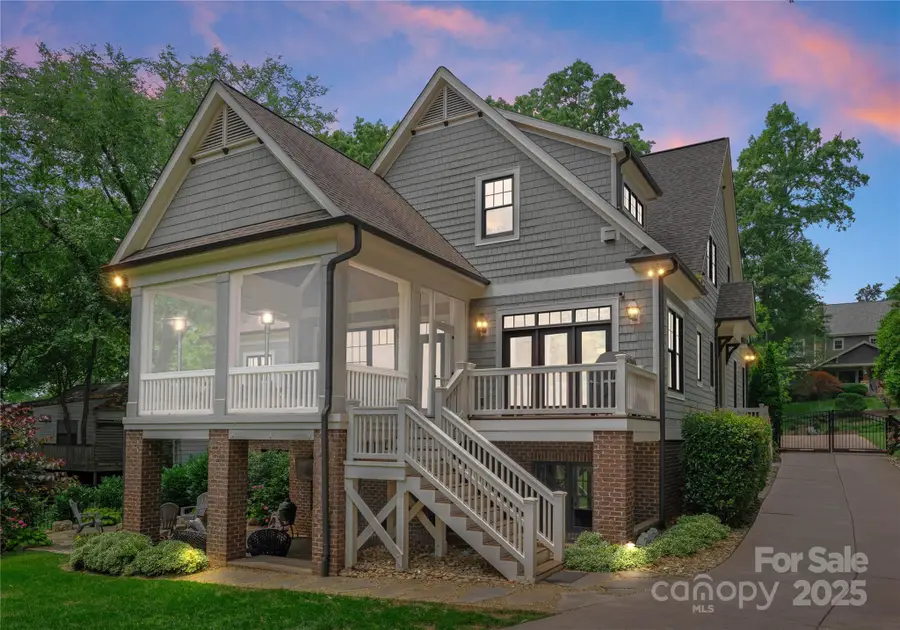

Listed by:kathryn thigpen
Office:mackey realty llc.
MLS#:4265458
Source:CH
2941 Forest Park Drive,Charlotte, NC 28209
$2,875,000
- 5 Beds
- 5 Baths
- 5,998 sq. ft.
- Single family
- Active
Price summary
- Price:$2,875,000
- Price per sq. ft.:$479.33
About this home
Convenience AND Location!! Rare opportunity to own a home of this size in a coveted location w/access to nature & city living! Gorgeous & deceptively spacious home, perfect for entertaining & enjoyment of outdoor living spaces, including Freedom Park. All of the most-wanted features & high-end finishes are in this gem!
Large main-level owner’s suite, complete w/dual closets & spa-style bath. Chef's kitchen boasts 48” Wolf range, Subzero refrigerator, inset cabinets & large walnut butcher block island. Generous room sizes throughout.
Upper level has 3 large BRs, bonus room/BR, laundry w/utility sink + walk in storage. Lower level expands entertaining & living space w/ fitness room, oversized guest suite, media/TV room w/ built-in bar, & both finished/unfinished flex spaces to accommodate a variety of needs. Storage galore!
Outdoor living & grilling patio, vaulted screened porch, covered bluestone patio & fire pit. Det. garage w/more storage above. Fenced, level backyard.
Contact an agent
Home facts
- Year built:2016
- Listing Id #:4265458
- Updated:August 15, 2025 at 01:23 PM
Rooms and interior
- Bedrooms:5
- Total bathrooms:5
- Full bathrooms:4
- Half bathrooms:1
- Living area:5,998 sq. ft.
Heating and cooling
- Cooling:Central Air, Heat Pump
- Heating:Heat Pump
Structure and exterior
- Roof:Shingle
- Year built:2016
- Building area:5,998 sq. ft.
- Lot area:0.35 Acres
Schools
- High school:Myers Park
- Elementary school:Dilworth / Sedgefield
Utilities
- Sewer:Public Sewer
Finances and disclosures
- Price:$2,875,000
- Price per sq. ft.:$479.33
New listings near 2941 Forest Park Drive
- New
 $399,000Active3 beds 2 baths1,820 sq. ft.
$399,000Active3 beds 2 baths1,820 sq. ft.9517 Gregory Place, Charlotte, NC 28227
MLS# 4290729Listed by: COLDWELL BANKER REALTY - New
 $365,000Active3 beds 3 baths1,619 sq. ft.
$365,000Active3 beds 3 baths1,619 sq. ft.12016 Gemstone Court, Charlotte, NC 28269
MLS# 4291584Listed by: NOBLE, LLC - Open Sat, 11am to 1pmNew
 $779,900Active3 beds 3 baths1,943 sq. ft.
$779,900Active3 beds 3 baths1,943 sq. ft.915 Millbrook Road, Charlotte, NC 28211
MLS# 4290751Listed by: ALLEN TATE CHARLOTTE SOUTH - New
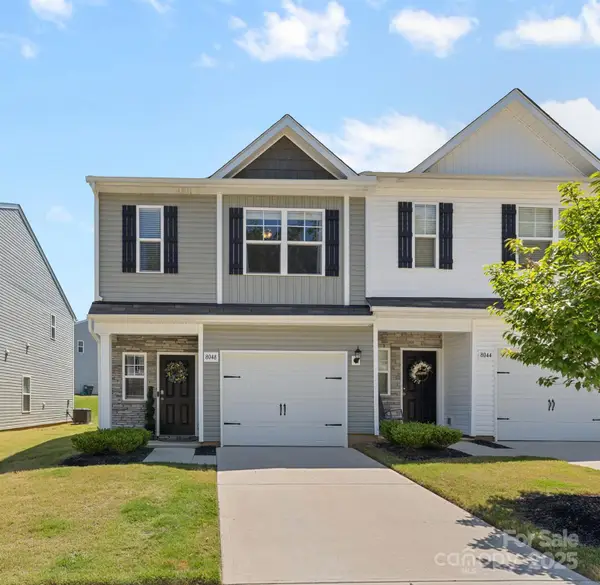 $315,000Active3 beds 3 baths1,551 sq. ft.
$315,000Active3 beds 3 baths1,551 sq. ft.8048 Alderton Lane, Charlotte, NC 28215
MLS# 4292122Listed by: ALLEN TATE CHARLOTTE SOUTH - New
 $489,000Active3 beds 4 baths1,570 sq. ft.
$489,000Active3 beds 4 baths1,570 sq. ft.453 Spearfield Lane, Charlotte, NC 28205
MLS# 4291649Listed by: CALL IT CLOSED INTERNATIONAL INC - Coming Soon
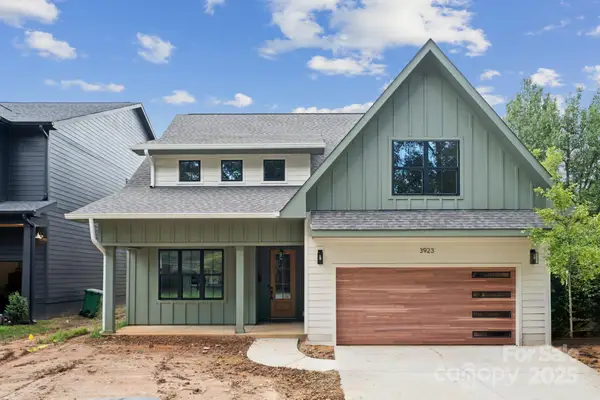 $799,900Coming Soon4 beds 4 baths
$799,900Coming Soon4 beds 4 baths3923 Tresevant Avenue, Charlotte, NC 28208
MLS# 4292066Listed by: COLDWELL BANKER REALTY - Coming Soon
 $415,000Coming Soon3 beds 3 baths
$415,000Coming Soon3 beds 3 baths15345 Braid Meadow Drive, Charlotte, NC 28278
MLS# 4287692Listed by: COLDWELL BANKER REALTY - Coming Soon
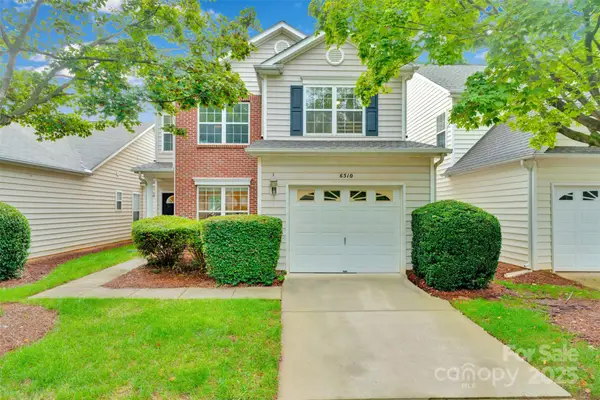 $300,000Coming Soon3 beds 3 baths
$300,000Coming Soon3 beds 3 baths6510 Avonlea Court, Charlotte, NC 28269
MLS# 4292317Listed by: REAL BROKER, LLC - Coming Soon
 Listed by ERA$615,000Coming Soon5 beds 4 baths
Listed by ERA$615,000Coming Soon5 beds 4 baths2013 White Cypress Court, Charlotte, NC 28216
MLS# 4292394Listed by: ERA LIVE MOORE - New
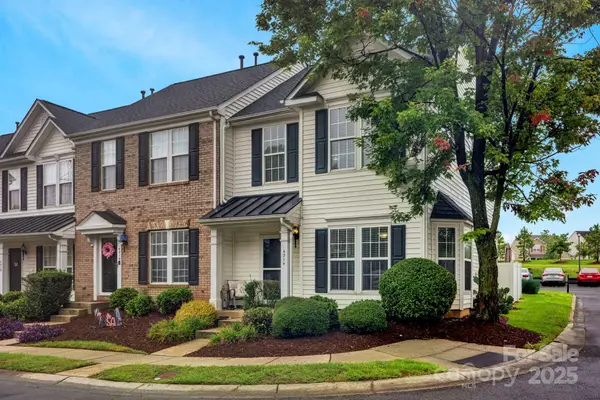 $295,000Active2 beds 3 baths1,613 sq. ft.
$295,000Active2 beds 3 baths1,613 sq. ft.4214 Coulter Crossing, Charlotte, NC 28213
MLS# 4292259Listed by: KELLER WILLIAMS UNIFIED
