300 W 5th Street #509, Charlotte, NC 28202
Local realty services provided by:ERA Live Moore
Listed by: randi feldman
Office: exp realty llc. ballantyne
MLS#:4263714
Source:CH
Price summary
- Price:$469,900
- Price per sq. ft.:$456.66
- Monthly HOA dues:$586
About this home
Downsizing? Right-sizing? 1st time homebuyer? Remote worker or work in Uptown?
This 2 bed 2 bath updated split layout home at sought after 5th and Poplar, has been virtually staged for today's lifestyle.
Though compact in size at 1029 square feet, the open concept kitchen/ living /dining area can accommodate a number of guests. The second bedroom has been staged as TV room/office.
This light filled airy living space extends through sliding glass doors to the balcony that is perched above historic tree canopied Settler's Park. The perfect spot to enjoy your morning coffee, check your emails, or unwind at days end!
The original bar height counter has been lowered and expanded. The tasteful quartz countertop island anchors kitchen/great room. New Samsung & LG appliances, quartz sink, ceiling fans & lighting. Walk in pantry/laundry with new stackable LG washer/dryer. Baths w new quartz countertops. Elegant neutral toned LVP throughout. Secure deeded parking.
Meticulous homeowners replaced water tank & HVAC condenser 2023, window hardware, sliding door rollers & hardware. New roof 2023, hall carpet & paint 2022. No planned assessments.
LIVE THE TURN KEY RESORT LIFESTYLE AT 5TH & POPLAR: FULL TIME ON SITE CONCIERGE & AWARD WINNING ON SITE HOA management., pool w outdoor kitchen, professionally landscaped gated courtyard w putting green, fountain, dog park, state-of-art fitness center, cozy library w gas fireplace, fireside terrace w TV & grills, media room, cyber & coffee cafes& resident car wash. 2 full time supers & maintenance staff, HARRIS TEETER, NAIL SALON & DRY CLEANERS in the building.
Contact an agent
Home facts
- Year built:2002
- Listing ID #:4263714
- Updated:November 12, 2025 at 03:17 PM
Rooms and interior
- Bedrooms:2
- Total bathrooms:2
- Full bathrooms:2
- Living area:1,029 sq. ft.
Heating and cooling
- Cooling:Heat Pump
- Heating:Forced Air, Heat Pump
Structure and exterior
- Roof:Rubber
- Year built:2002
- Building area:1,029 sq. ft.
Schools
- High school:Myers Park
- Elementary school:First Ward
Utilities
- Sewer:Public Sewer
Finances and disclosures
- Price:$469,900
- Price per sq. ft.:$456.66
New listings near 300 W 5th Street #509
- Open Sat, 12 to 2pmNew
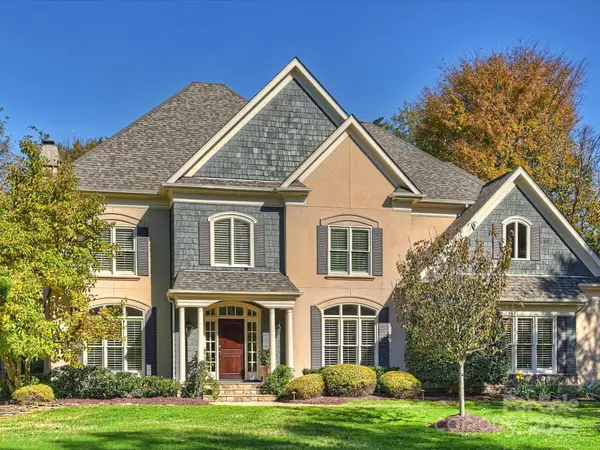 $1,250,000Active4 beds 4 baths3,767 sq. ft.
$1,250,000Active4 beds 4 baths3,767 sq. ft.1738 Bardstown Road, Charlotte, NC 28226
MLS# 4318521Listed by: CORCORAN HM PROPERTIES - Coming Soon
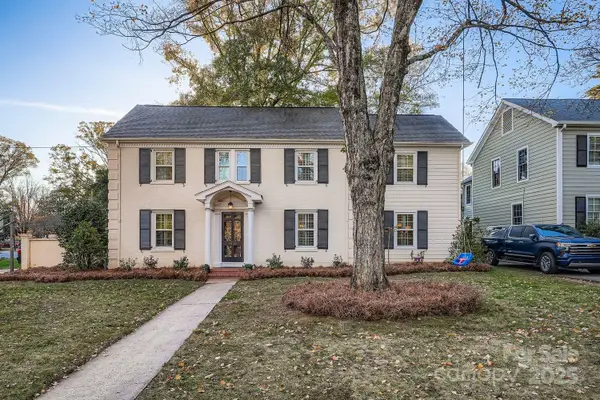 $1,399,000Coming Soon3 beds 3 baths
$1,399,000Coming Soon3 beds 3 baths1632 Biltmore Drive, Charlotte, NC 28207
MLS# 4320304Listed by: DICKENS MITCHENER & ASSOCIATES INC - Coming Soon
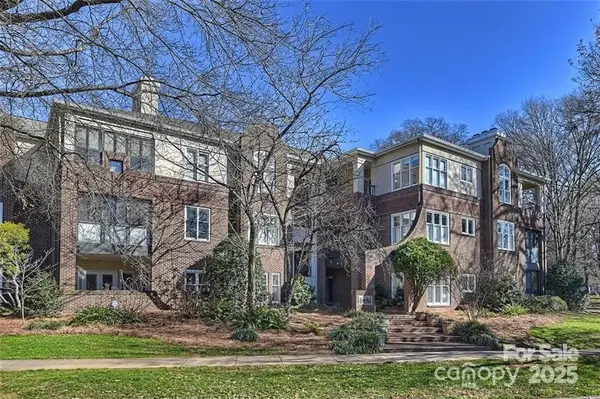 $585,000Coming Soon3 beds 3 baths
$585,000Coming Soon3 beds 3 baths325 Queens Road #2, Charlotte, NC 28204
MLS# 4320932Listed by: HOWARD HANNA ALLEN TATE CHARLOTTE SOUTH - New
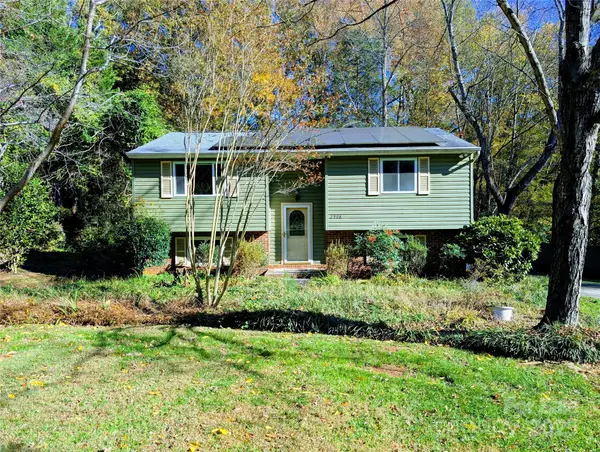 $250,000Active4 beds 2 baths1,889 sq. ft.
$250,000Active4 beds 2 baths1,889 sq. ft.2908 Studley Road, Charlotte, NC 28212
MLS# 4321115Listed by: COLDWELL BANKER REALTY - New
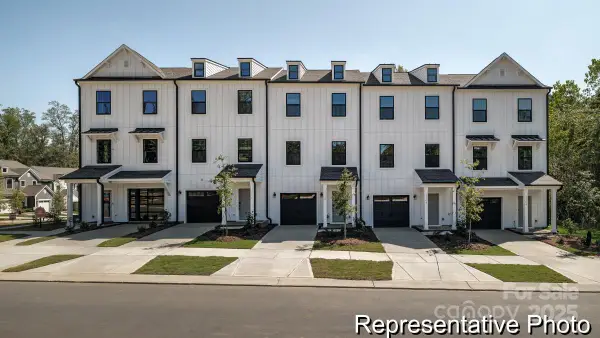 $312,500Active3 beds 3 baths1,451 sq. ft.
$312,500Active3 beds 3 baths1,451 sq. ft.11743 Avocet Street #23, Charlotte, NC 28215
MLS# 4321180Listed by: TLS REALTY LLC - Open Fri, 4 to 6pmNew
 $735,000Active5 beds 4 baths3,657 sq. ft.
$735,000Active5 beds 4 baths3,657 sq. ft.12205 Hollinhope Drive, Charlotte, NC 28278
MLS# 4319031Listed by: KELLER WILLIAMS BALLANTYNE AREA - New
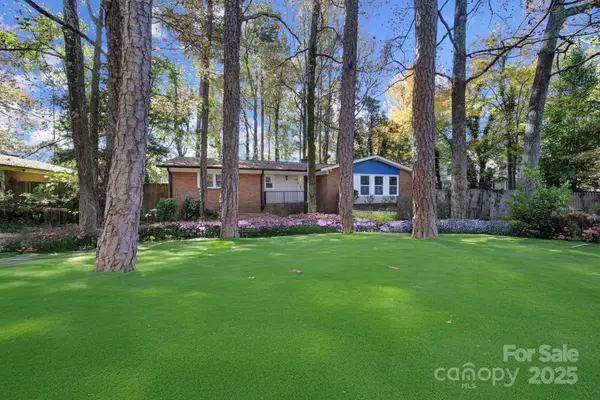 $499,999Active3 beds 2 baths1,869 sq. ft.
$499,999Active3 beds 2 baths1,869 sq. ft.6513 Old Post Road, Catawba, NC 28212
MLS# 4320928Listed by: NORTHGROUP REAL ESTATE LLC - Coming Soon
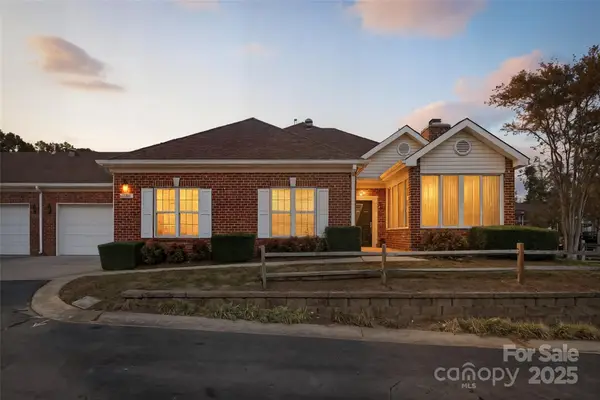 $419,000Coming Soon2 beds 2 baths
$419,000Coming Soon2 beds 2 baths8659 Windsor Ridge Drive, Charlotte, NC 28277
MLS# 4321068Listed by: IVESTER JACKSON CHRISTIE'S - New
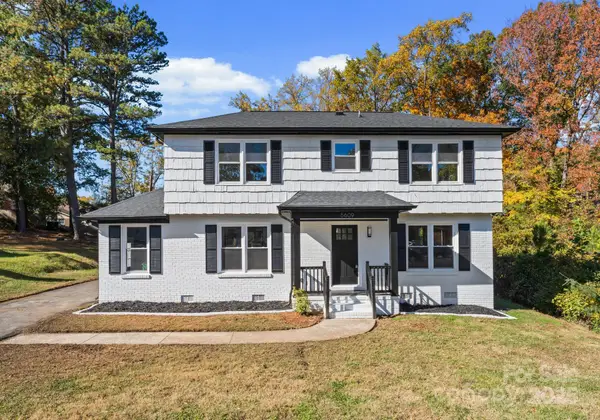 $485,000Active4 beds 3 baths1,940 sq. ft.
$485,000Active4 beds 3 baths1,940 sq. ft.5609 Alanhurst Place, Charlotte, NC 28217
MLS# 4321133Listed by: NORTHSTAR REAL ESTATE, LLC - Coming Soon
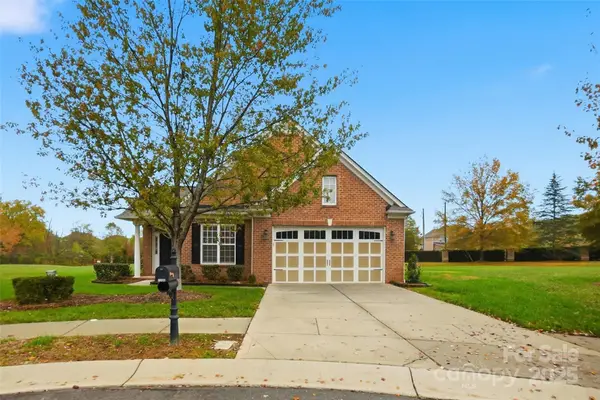 $780,000Coming Soon3 beds 3 baths
$780,000Coming Soon3 beds 3 baths7200 Firespike Road, Charlotte, NC 28277
MLS# 4320823Listed by: OAK AND WILLOW REALTY LLC
