3003 Casting Street #12, Charlotte, NC 28206
Local realty services provided by:ERA Sunburst Realty
Listed by:brittni tudor
Office:copper builders inc
MLS#:4234421
Source:CH
3003 Casting Street #12,Charlotte, NC 28206
$539,900
- 3 Beds
- 4 Baths
- 1,681 sq. ft.
- Townhouse
- Active
Price summary
- Price:$539,900
- Price per sq. ft.:$321.18
- Monthly HOA dues:$215
About this home
Live in the heart of Charlotte’s most creative corridor—where your front door opens to art-lined alleys, craft breweries, and the pulse of Camp North End. This modern townhome by 3x Builder of the Year, Copper Builders, is designed for the lifestyle you want now—not someday. Enjoy the rare convenience of a private 2-car garage in a low-maintenance, lock-and-leave home, perfect for weekends away or spontaneous nights out. Walk to dinner at Gravity Pizza, drinks at Heist Barrel Arts, or pickleball at Tipsy Pickle—then come home to a space that lives effortlessly: open-concept living, generous windows for natural light, and smart design that makes everyday moments feel elevated. Best of all, this is your chance to invest in yourself—building equity instead of paying rent in the same neighborhood. Estimated completion Sept/Oct 2025. Ready to own in a location that keeps getting better? Schedule your tour today and start picturing your future come to life at Camp North End.
Contact an agent
Home facts
- Year built:2025
- Listing ID #:4234421
- Updated:September 28, 2025 at 01:16 PM
Rooms and interior
- Bedrooms:3
- Total bathrooms:4
- Full bathrooms:3
- Half bathrooms:1
- Living area:1,681 sq. ft.
Heating and cooling
- Cooling:Central Air
Structure and exterior
- Roof:Shingle
- Year built:2025
- Building area:1,681 sq. ft.
Schools
- High school:West Charlotte
- Elementary school:Druid Hills
Utilities
- Sewer:Public Sewer
Finances and disclosures
- Price:$539,900
- Price per sq. ft.:$321.18
New listings near 3003 Casting Street #12
- Coming Soon
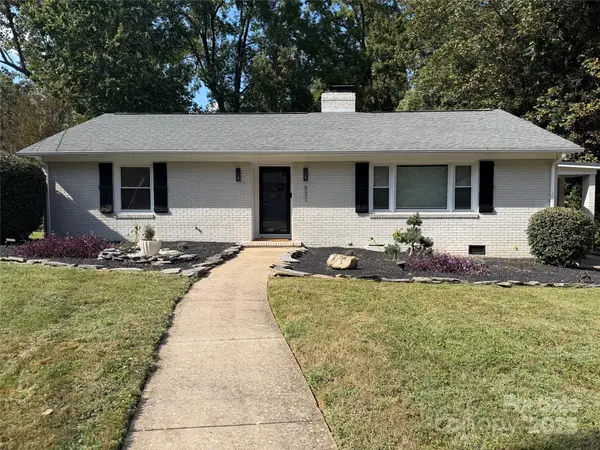 $549,900Coming Soon3 beds 2 baths
$549,900Coming Soon3 beds 2 baths931 Hickory Nut Street, Charlotte, NC 28205
MLS# 4306736Listed by: RE/MAX EXECUTIVE - New
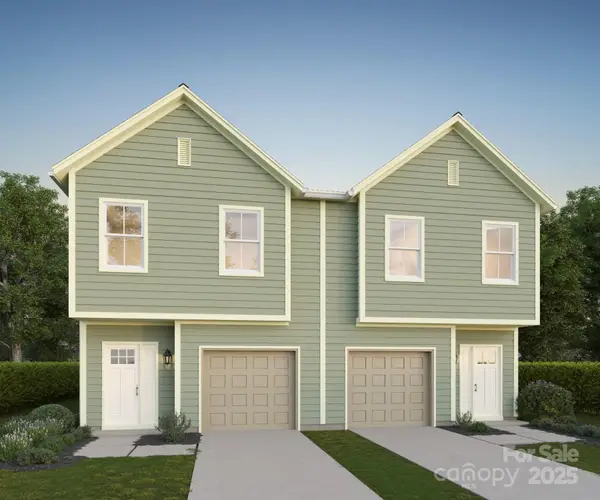 $650,000Active6 beds 6 baths3,400 sq. ft.
$650,000Active6 beds 6 baths3,400 sq. ft.9717 Misenheimer Road #5A/5B, Charlotte, NC 28215
MLS# 4279000Listed by: RED CEDAR REALTY LLC - New
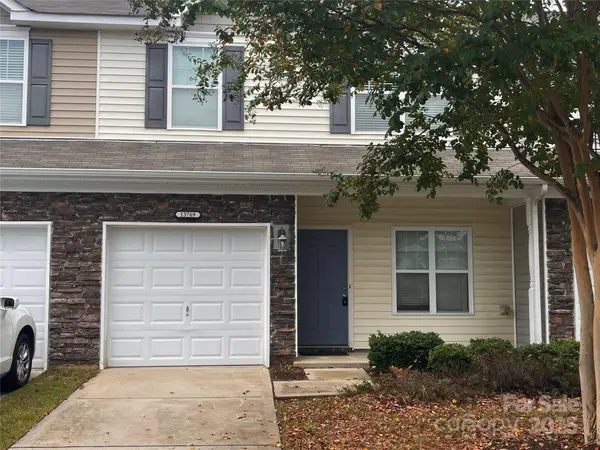 $325,000Active3 beds 3 baths1,735 sq. ft.
$325,000Active3 beds 3 baths1,735 sq. ft.13769 Singleleaf Lane, Charlotte, NC 28278
MLS# 4305698Listed by: VAS REALTY LLC - New
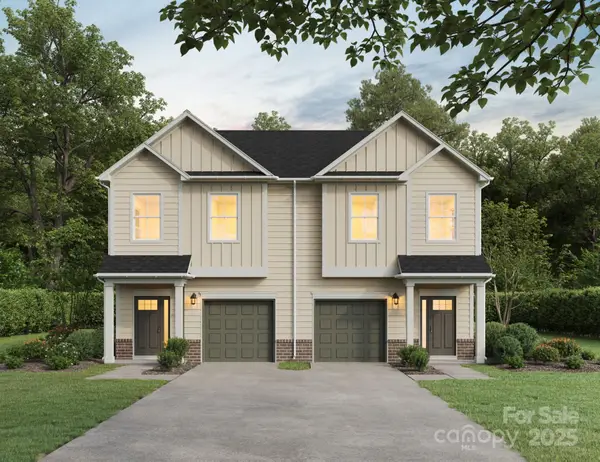 $329,990Active3 beds 3 baths1,500 sq. ft.
$329,990Active3 beds 3 baths1,500 sq. ft.7304 Boswell Road #2A, Charlotte, NC 28215
MLS# 4307042Listed by: KELLER WILLIAMS SOUTH PARK - New
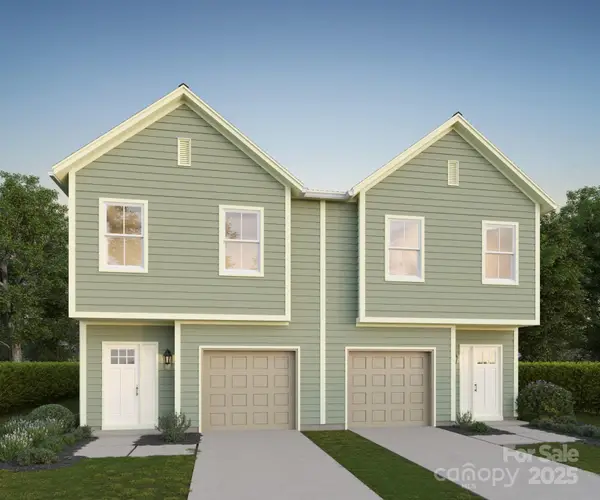 $329,990Active3 beds 3 baths1,700 sq. ft.
$329,990Active3 beds 3 baths1,700 sq. ft.7312 Boswell Road #1A, Charlotte, NC 28208
MLS# 4307048Listed by: KELLER WILLIAMS SOUTH PARK - New
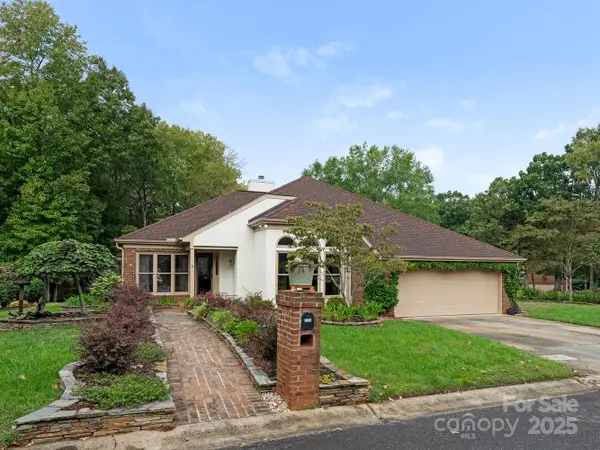 $650,000Active3 beds 2 baths2,110 sq. ft.
$650,000Active3 beds 2 baths2,110 sq. ft.5124 Tedorill Lane, Charlotte, NC 28226
MLS# 4299914Listed by: CORCORAN HM PROPERTIES - New
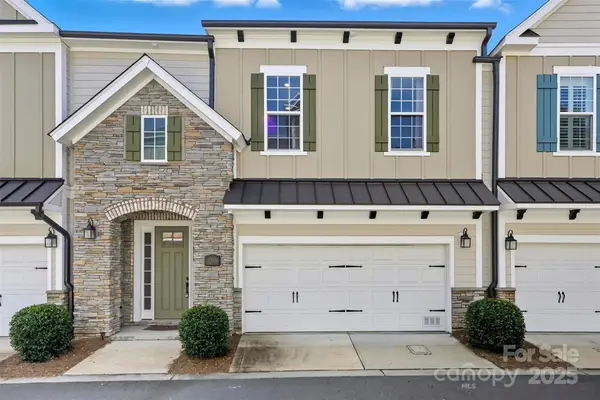 $650,000Active3 beds 4 baths2,536 sq. ft.
$650,000Active3 beds 4 baths2,536 sq. ft.9209 Colin Crossing Court, Charlotte, NC 28277
MLS# 4305863Listed by: KSH REALTY LLC - New
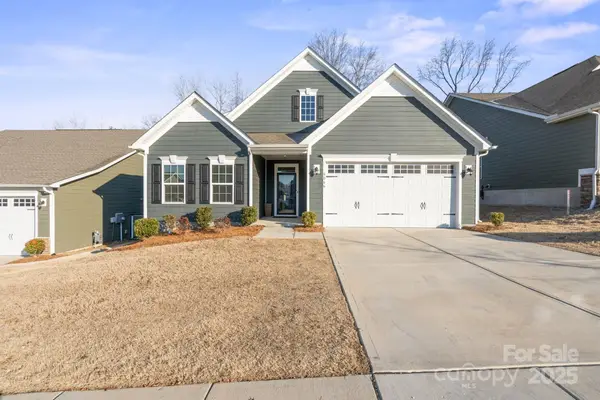 $520,000Active3 beds 3 baths2,626 sq. ft.
$520,000Active3 beds 3 baths2,626 sq. ft.5066 Summer Surprise Lane, Charlotte, NC 28215
MLS# 4306969Listed by: NEXTHOME WORLD CLASS - Coming Soon
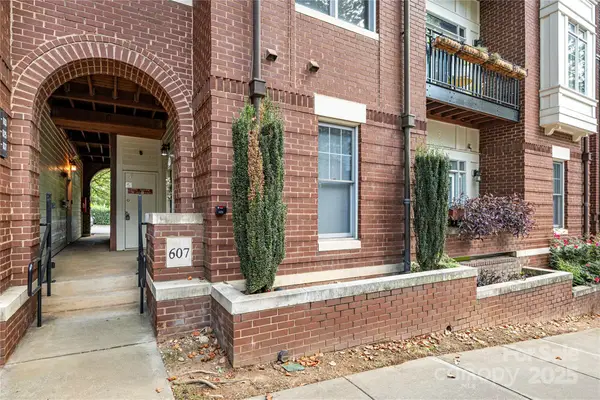 $300,000Coming Soon1 beds 2 baths
$300,000Coming Soon1 beds 2 baths613 Garden District Drive, Charlotte, NC 28202
MLS# 4307046Listed by: HIGHGARDEN REAL ESTATE - New
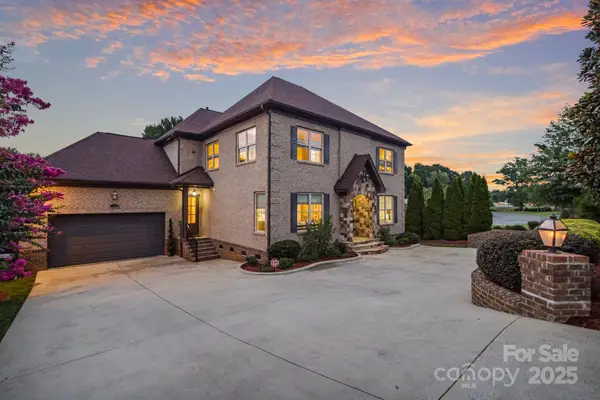 $1,500,000Active6 beds 7 baths5,025 sq. ft.
$1,500,000Active6 beds 7 baths5,025 sq. ft.17136 Carolina Academy Road, Charlotte, NC 28277
MLS# 4307140Listed by: EXP REALTY LLC BALLANTYNE
