3023 Casting Street #7, Charlotte, NC 28206
Local realty services provided by:ERA Live Moore
Listed by: brittni tudor
Office: copper builders inc
MLS#:4271904
Source:CH
3023 Casting Street #7,Charlotte, NC 28206
$631,673
- 3 Beds
- 4 Baths
- 1,699 sq. ft.
- Townhouse
- Pending
Price summary
- Price:$631,673
- Price per sq. ft.:$371.79
- Monthly HOA dues:$215
About this home
The Foundry at Camp North End presents a distinguished collection of 36 exquisite townhomes, where Charlotte’s dynamic future seamlessly intertwines with its rich industrial heritage. These elegant four-story residences boast open-concept designs, thoughtfully crafted to foster connection and convenience.With spacious layouts, premium finishes included as standard, and an unrivaled location beside Heist Brewery, you’ll find yourself just steps away from vibrant dining, scenic outdoor spaces, and beloved local hotspots like Camp North End. Each townhome features 3 bedrooms, 3.5 bathrooms, a tasteful kitchen, a convenient two-car tandem garage, and optional rooftop terraces—perfect for elevated entertaining. At The Foundry, history and innovation converge to create a home that is as welcoming as it is sophisticated—a place designed for living, working, and thriving. Earn up to $10K in closing costs by using a preferred lender - ask our sales agents about our incentives today!
Contact an agent
Home facts
- Year built:2025
- Listing ID #:4271904
- Updated:November 19, 2025 at 09:01 AM
Rooms and interior
- Bedrooms:3
- Total bathrooms:4
- Full bathrooms:3
- Half bathrooms:1
- Living area:1,699 sq. ft.
Heating and cooling
- Cooling:Central Air
Structure and exterior
- Year built:2025
- Building area:1,699 sq. ft.
Schools
- High school:West Charlotte
- Elementary school:Druid Hills
Utilities
- Sewer:Public Sewer
Finances and disclosures
- Price:$631,673
- Price per sq. ft.:$371.79
New listings near 3023 Casting Street #7
- Coming Soon
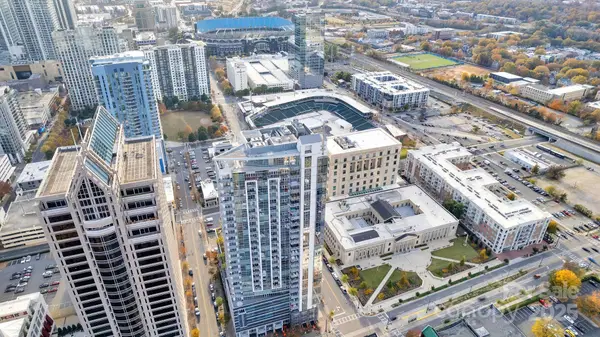 $415,000Coming Soon1 beds 1 baths
$415,000Coming Soon1 beds 1 baths333 W Trade Street, Charlotte, NC 28202
MLS# 4322718Listed by: ARMSTEAD REALTY GROUP LLC - New
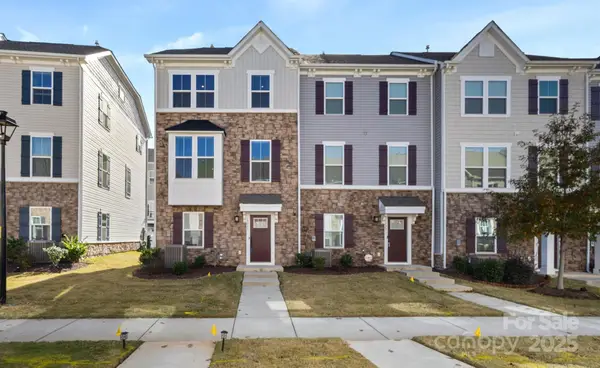 $359,900Active3 beds 4 baths1,725 sq. ft.
$359,900Active3 beds 4 baths1,725 sq. ft.1227 Newell Towns Lane, Charlotte, NC 28262
MLS# 4323031Listed by: NORTHGROUP REAL ESTATE LLC - New
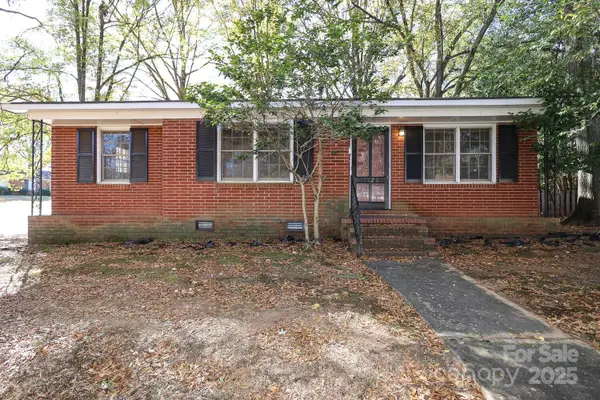 $315,000Active3 beds 1 baths1,031 sq. ft.
$315,000Active3 beds 1 baths1,031 sq. ft.7126 Woodstream Drive, Charlotte, NC 28210
MLS# 4322712Listed by: MACKEY REALTY LLC - New
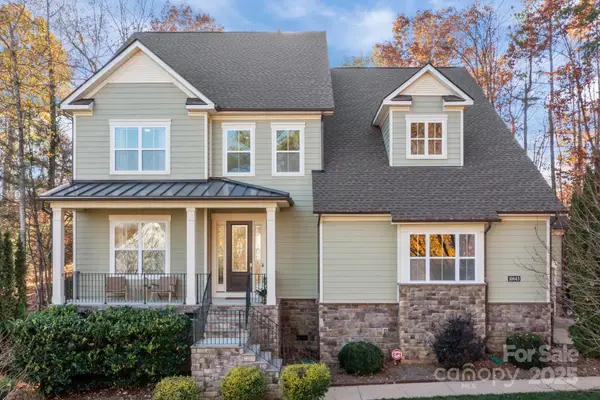 $875,000Active5 beds 4 baths3,431 sq. ft.
$875,000Active5 beds 4 baths3,431 sq. ft.10843 Preservation Park Drive, Charlotte, NC 28214
MLS# 4321196Listed by: REDFIN CORPORATION - Coming Soon
 $642,900Coming Soon3 beds 3 baths
$642,900Coming Soon3 beds 3 baths1549 Pinecrest Avenue, Charlotte, NC 28205
MLS# 4323010Listed by: REAL BROKER, LLC - New
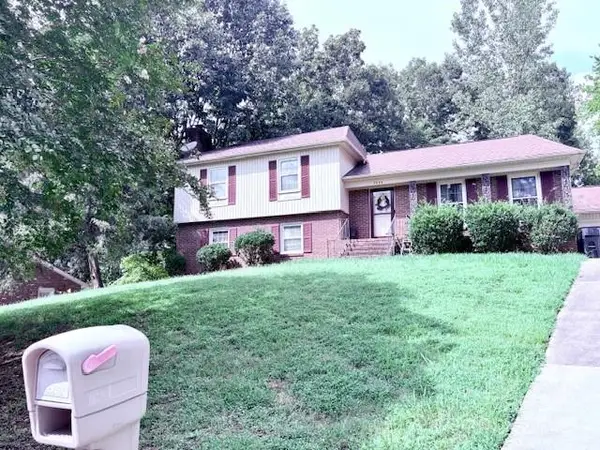 $440,000Active4 beds 3 baths
$440,000Active4 beds 3 baths7434 Kilcullen Drive, Charlotte, NC 28270
MLS# 4322316Listed by: LIFESTYLE INTERNATIONAL REALTY - Coming Soon
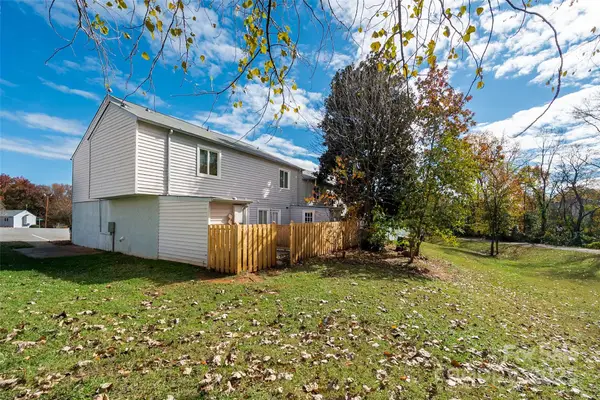 $175,500Coming Soon2 beds 2 baths
$175,500Coming Soon2 beds 2 baths1908 Harvest Lane, Charlotte, NC 28277
MLS# 4322601Listed by: BMC REAL ESTATE - New
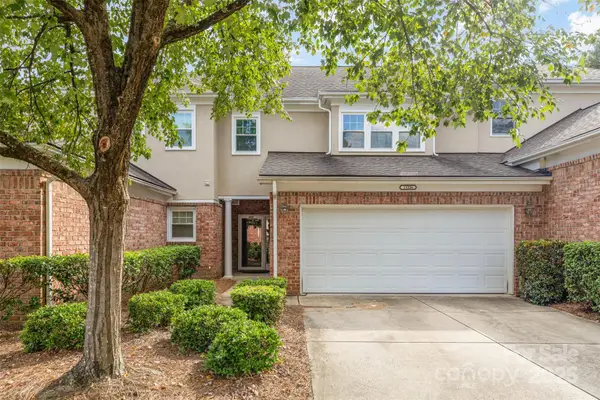 $420,000Active3 beds 3 baths1,658 sq. ft.
$420,000Active3 beds 3 baths1,658 sq. ft.11236 Villa Trace Place, Charlotte, NC 28277
MLS# 4322988Listed by: NORTHGROUP REAL ESTATE LLC - New
 $724,990Active4 beds 4 baths2,633 sq. ft.
$724,990Active4 beds 4 baths2,633 sq. ft.12115 Lavinia Lane, Charlotte, NC 28277
MLS# 4295268Listed by: MATTAMY CAROLINA CORPORATION - New
 $724,990Active4 beds 4 baths2,676 sq. ft.
$724,990Active4 beds 4 baths2,676 sq. ft.12119 Lavinia Lane, Charlotte, NC 28277
MLS# 4295269Listed by: MATTAMY CAROLINA CORPORATION
