3044 Luke Crossing Drive, Charlotte, NC 28226
Local realty services provided by:ERA Live Moore
Listed by: josh burnett
Office: exp realty llc. ballantyne
MLS#:4295495
Source:CH
Price summary
- Price:$620,000
- Price per sq. ft.:$219.16
- Monthly HOA dues:$400
About this home
Welcome to 3044 Luke Crossing Lane, a beautifully appointed 3-bedroom, 3.5-bath townhome in one of South Charlotte’s most exclusive gated communities. Tucked away in a quiet, tree-lined setting yet moments from SouthPark, The Arboretum, Providence Road, Waverly, and top-rated schools, this home offers over 2,800 square feet of refined living surrounded by the best of South Charlotte. A sense of timeless charm fills the interior—hand-painted accents, layered crown molding, solid-core doors, and detailed millwork showcase true craftsmanship. The kitchen is warm and inviting with wood cabinetry, granite countertops, stainless-steel appliances, and a natural flow into the dining and living areas, perfect for intimate dinners or gatherings by soft afternoon light. The primary suite feels like a private retreat with a tray ceiling, walk-in closet, and spa-like bath. Two additional bedrooms, each with an en-suite bath, provide comfort for guests or family. The lower-level flex space with a full bath offers endless possibilities—media room, office, gym, or guest suite. Thoughtfully planned for long-term convenience, three aligned closets allow for a future elevator. Outdoor living is a highlight, with a peaceful upper deck ideal for morning coffee and a private lower patio embraced by mature greenery—perfect for quiet evenings or unwinding at the end of the day. The gated community offers a pool, manicured landscaping, and a lock-and-leave lifestyle, all just minutes from premier shopping, dining, medical facilities, and parks. Elegant, serene, and ideally located—this home captures the essence of South Charlotte living.
Contact an agent
Home facts
- Year built:2004
- Listing ID #:4295495
- Updated:December 17, 2025 at 09:58 PM
Rooms and interior
- Bedrooms:3
- Total bathrooms:4
- Full bathrooms:3
- Half bathrooms:1
- Living area:2,829 sq. ft.
Heating and cooling
- Cooling:Central Air
- Heating:Natural Gas
Structure and exterior
- Year built:2004
- Building area:2,829 sq. ft.
- Lot area:0.04 Acres
Schools
- High school:Providence
- Elementary school:Olde Providence
Utilities
- Sewer:Public Sewer
Finances and disclosures
- Price:$620,000
- Price per sq. ft.:$219.16
New listings near 3044 Luke Crossing Drive
- New
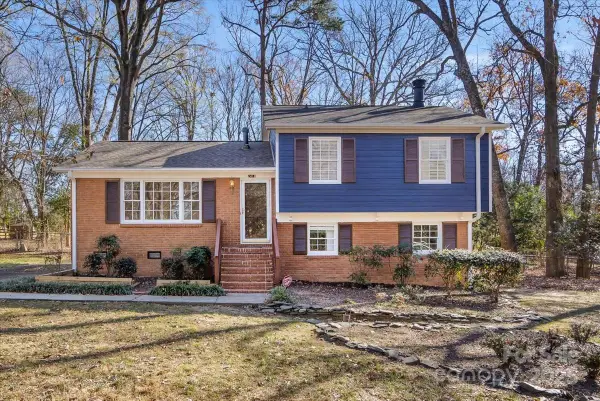 $417,000Active4 beds 2 baths1,687 sq. ft.
$417,000Active4 beds 2 baths1,687 sq. ft.2418 Vista Drive, Charlotte, NC 28212
MLS# 4330408Listed by: HONEYBEE REAL ESTATE - New
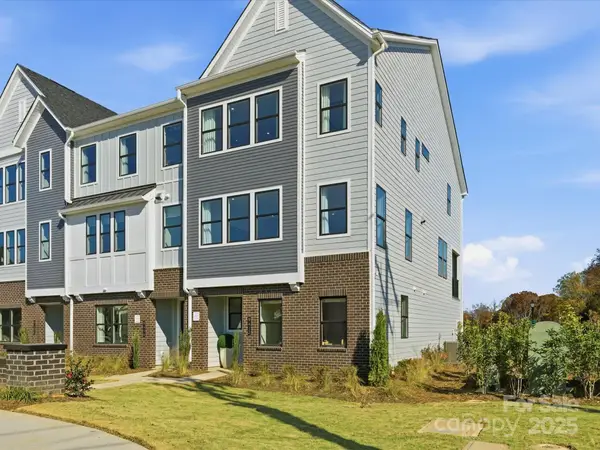 $729,769Active4 beds 4 baths2,366 sq. ft.
$729,769Active4 beds 4 baths2,366 sq. ft.8038 Thimbleweed Circle, Charlotte, NC 28277
MLS# 4330545Listed by: TRI POINTE HOMES INC - New
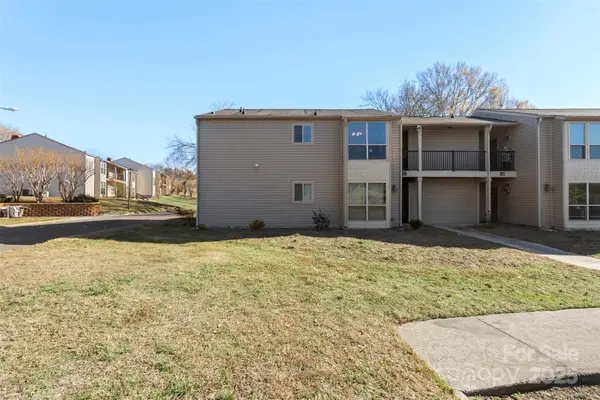 $195,000Active2 beds 2 baths1,107 sq. ft.
$195,000Active2 beds 2 baths1,107 sq. ft.11021 Cedar View Road, Charlotte, NC 28226
MLS# 4329725Listed by: KELLER WILLIAMS BALLANTYNE AREA - Open Sun, 2 to 4pmNew
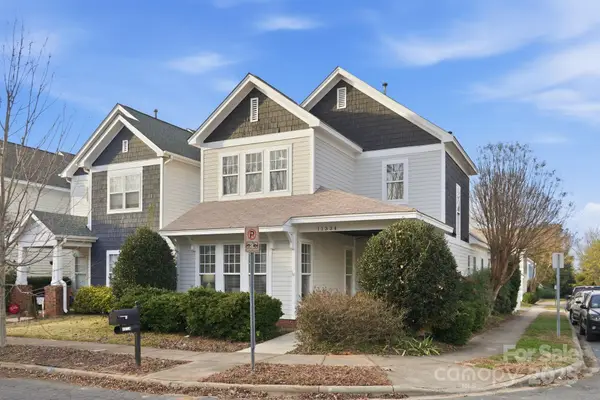 $460,000Active3 beds 2 baths1,615 sq. ft.
$460,000Active3 beds 2 baths1,615 sq. ft.11334 Charlotte View Drive, Charlotte, NC 28277
MLS# 4329830Listed by: COLDWELL BANKER REALTY - New
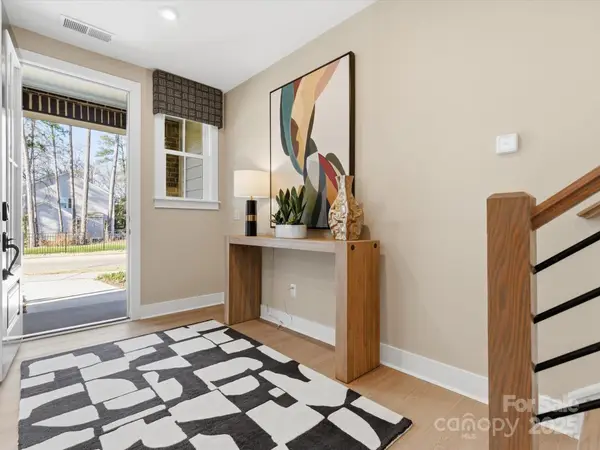 $703,890Active4 beds 4 baths2,585 sq. ft.
$703,890Active4 beds 4 baths2,585 sq. ft.12023 Elsa Lane, Charlotte, NC 28277
MLS# 4330507Listed by: TRI POINTE HOMES INC - New
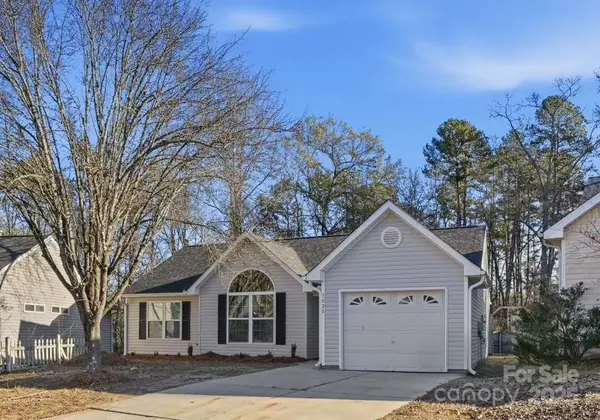 $309,900Active3 beds 2 baths1,144 sq. ft.
$309,900Active3 beds 2 baths1,144 sq. ft.3028 Westwinds Court, Charlotte, NC 28214
MLS# 4330508Listed by: CAROLINA REALTY SOLUTIONS - New
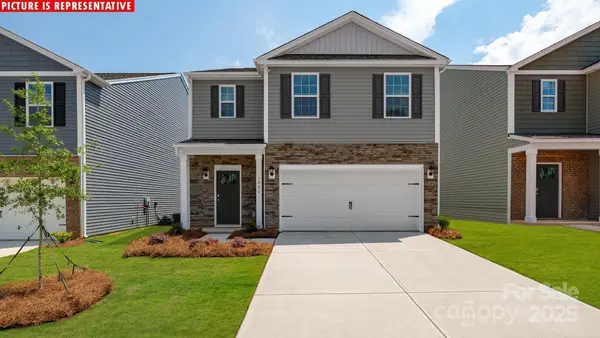 $438,090Active5 beds 3 baths2,368 sq. ft.
$438,090Active5 beds 3 baths2,368 sq. ft.12036 Zazu Way, Charlotte, NC 28215
MLS# 4316579Listed by: DR HORTON INC - New
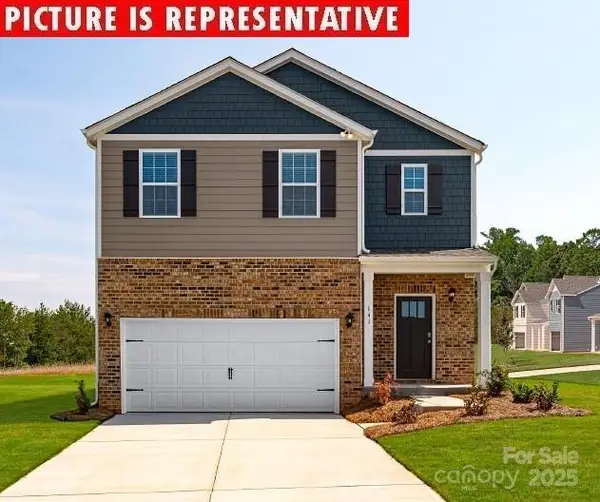 $441,090Active5 beds 3 baths2,368 sq. ft.
$441,090Active5 beds 3 baths2,368 sq. ft.13129 Bristlehead Way, Charlotte, NC 28215
MLS# 4321708Listed by: DR HORTON INC - New
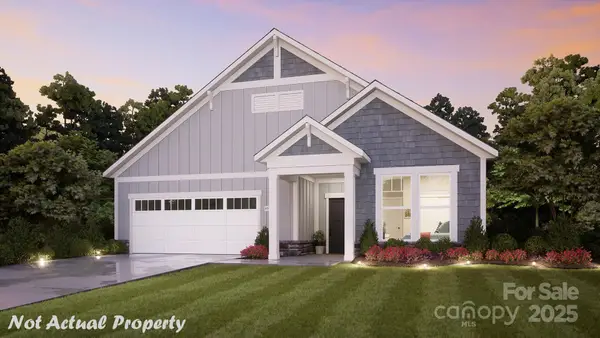 $535,900Active2 beds 2 baths1,769 sq. ft.
$535,900Active2 beds 2 baths1,769 sq. ft.3056 Five Creek Road #35, Charlotte, NC 28213
MLS# 4330364Listed by: PLOWMAN PROPERTIES LLC. - Coming Soon
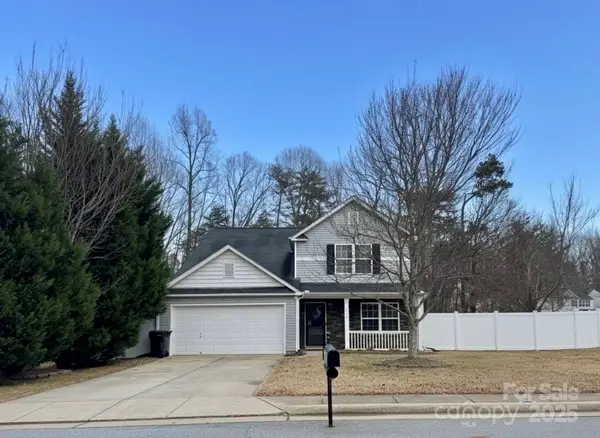 $425,000Coming Soon5 beds 3 baths
$425,000Coming Soon5 beds 3 baths9404 Quilting Bee Lane, Charlotte, NC 28216
MLS# 4330416Listed by: BETTER HOMES AND GARDEN REAL ESTATE PARACLE
