3123 N Davidson Street #301, Charlotte, NC 28205
Local realty services provided by:ERA Live Moore
Listed by: august maier
Office: ivester jackson christie's
MLS#:4298874
Source:CH
Price summary
- Price:$460,500
- Price per sq. ft.:$280.11
- Monthly HOA dues:$509
About this home
Partnered lender giving 1% toward closing cost! HOA has great reserves, and water and trash are included with HOA dues. Penthouse Loft in the Heart of NoDa!
Located in the iconic Fat City Condos, this condo offers a rare opportunity to own a loft-style residence that blends modern sophistication with the creative spirit of NoDa. This penthouse offers the perfect backdrop for both entertaining and everyday living. The condo captures beautiful afternoon sun and glowing sunset views, creating an inviting atmosphere throughout the day.
Inside, dramatic floor-to-ceiling windows flood the home with natural light, highlighting soaring ceilings and an open-concept design. The renovated kitchen features an induction cooktop and sleek cabinetry, while smart curtains, upgraded flooring, a Miele washer and dryer, TVs, two Smart Nest Thermostats, and a new HVAC system (2021) add comfort and convenience at every turn.
With two bedrooms and two bathrooms, this penthouse offers flexibility for a private retreat, a home office, or a welcoming guest space. The thoughtful layout balances style and function, creating an inviting backdrop for both everyday living and entertaining.
Beyond the walls, the lifestyle is unmatched. What truly sets this property apart is its connection to the neighborhood. Life at Fat City Condos places you at the center of NoDa’s cultural hub. Just outside your door, explore neighborhood coffee shops, restaurants, breweries, and live music venues. The LYNX Blue Line is nearby, offering direct access to Uptown Charlotte for work, entertainment, and sporting events. The combination of walkability and transit options makes this location both convenient and connected.
This residence is more than a home; it’s a chance to embrace an urban lifestyle where character, design, and location come together. With its rare penthouse status, modern updates, and access to one of Charlotte’s most distinctive neighborhoods, 3123 N Davidson Street #301 is a standout opportunity in today’s market. Schedule your private showing and experience the best of NoDa living from the top.
Contact an agent
Home facts
- Year built:2009
- Listing ID #:4298874
- Updated:December 17, 2025 at 09:58 PM
Rooms and interior
- Bedrooms:2
- Total bathrooms:2
- Full bathrooms:2
- Living area:1,644 sq. ft.
Structure and exterior
- Year built:2009
- Building area:1,644 sq. ft.
Schools
- High school:Garinger
- Elementary school:Highland Renaissance
Utilities
- Sewer:Public Sewer
Finances and disclosures
- Price:$460,500
- Price per sq. ft.:$280.11
New listings near 3123 N Davidson Street #301
- New
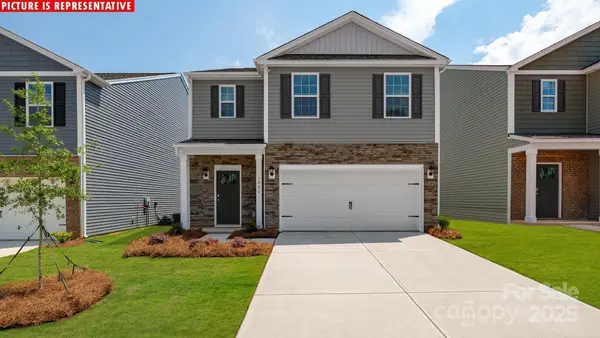 $438,090Active5 beds 3 baths2,368 sq. ft.
$438,090Active5 beds 3 baths2,368 sq. ft.12036 Zazu Way, Charlotte, NC 28215
MLS# 4316579Listed by: DR HORTON INC - New
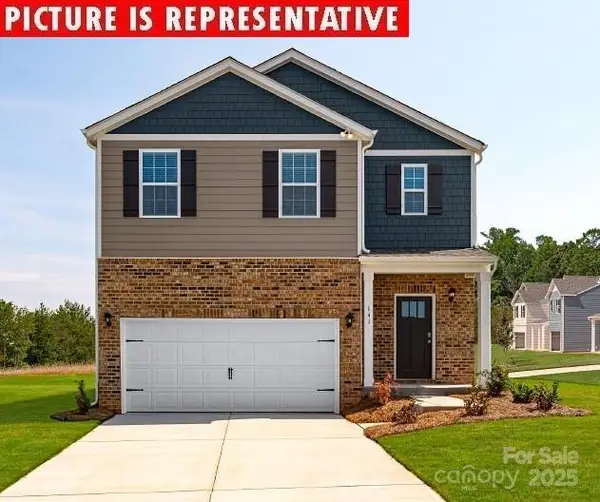 $441,090Active5 beds 3 baths2,368 sq. ft.
$441,090Active5 beds 3 baths2,368 sq. ft.13129 Bristlehead Way, Charlotte, NC 28215
MLS# 4321708Listed by: DR HORTON INC - New
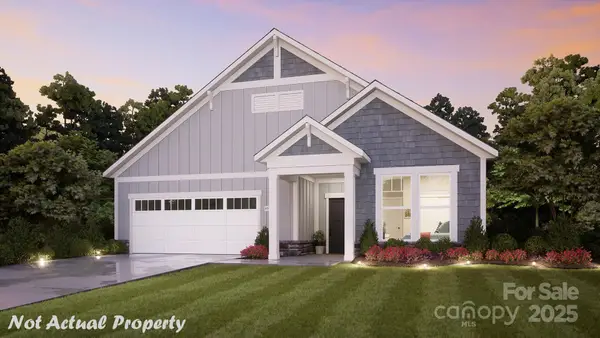 $535,900Active2 beds 2 baths1,769 sq. ft.
$535,900Active2 beds 2 baths1,769 sq. ft.3056 Five Creek Road #35, Charlotte, NC 28213
MLS# 4330364Listed by: PLOWMAN PROPERTIES LLC. - Coming Soon
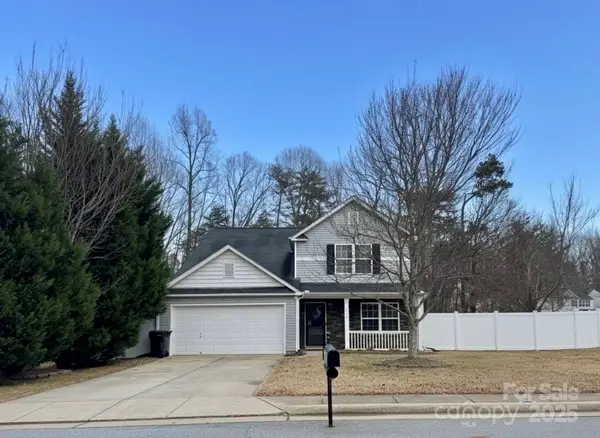 $425,000Coming Soon5 beds 3 baths
$425,000Coming Soon5 beds 3 baths9404 Quilting Bee Lane, Charlotte, NC 28216
MLS# 4330416Listed by: BETTER HOMES AND GARDEN REAL ESTATE PARACLE - New
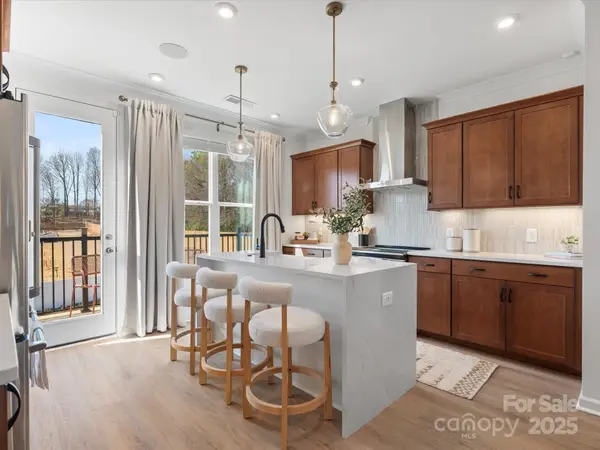 $447,290Active3 beds 4 baths1,760 sq. ft.
$447,290Active3 beds 4 baths1,760 sq. ft.5040 Beirut Drive, Charlotte, NC 28217
MLS# 4330479Listed by: TRI POINTE HOMES INC - Open Sat, 12 to 2pmNew
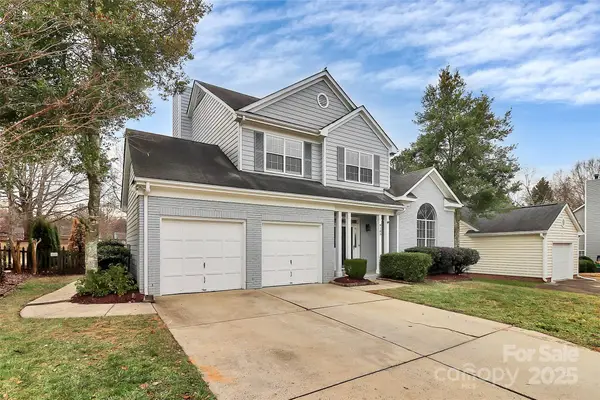 $410,000Active3 beds 3 baths1,842 sq. ft.
$410,000Active3 beds 3 baths1,842 sq. ft.9105 Clifton Meadow Drive, Matthews, NC 28105
MLS# 4329394Listed by: KELLER WILLIAMS CONNECTED - New
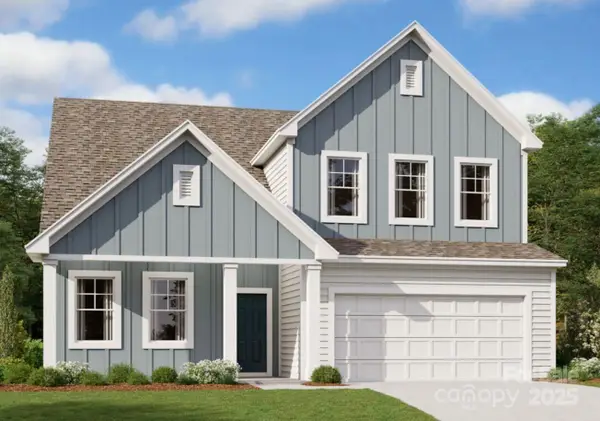 $539,990Active4 beds 3 baths2,364 sq. ft.
$539,990Active4 beds 3 baths2,364 sq. ft.12124 Avienmore Drive, Charlotte, NC 28278
MLS# 4330103Listed by: M/I HOMES - New
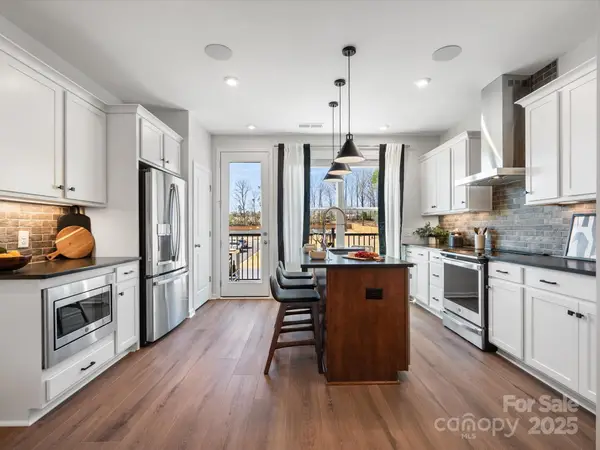 $388,490Active2 beds 3 baths1,421 sq. ft.
$388,490Active2 beds 3 baths1,421 sq. ft.5036 Beirut Drive, Charlotte, NC 28217
MLS# 4330443Listed by: TRI POINTE HOMES INC - New
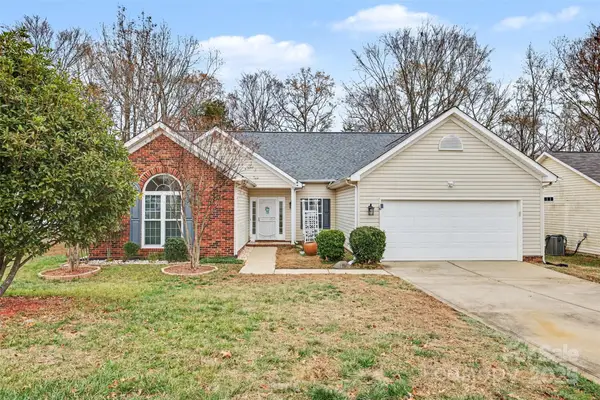 $395,000Active4 beds 2 baths1,915 sq. ft.
$395,000Active4 beds 2 baths1,915 sq. ft.8907 Steelechase Drive, Charlotte, NC 28273
MLS# 4319294Listed by: KELLER WILLIAMS SOUTH PARK - New
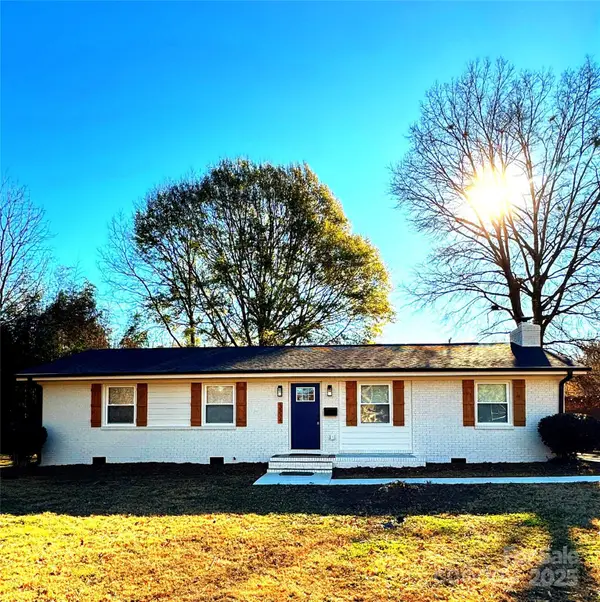 $474,900Active3 beds 2 baths1,274 sq. ft.
$474,900Active3 beds 2 baths1,274 sq. ft.3334 Sudbury Road, Charlotte, NC 28205
MLS# 4330390Listed by: LISTWITHFREEDOM.COM INC
