3225 Drift Street #63 End, Charlotte, NC 28278
Local realty services provided by:ERA Sunburst Realty
Listed by: tabitha mitchell, joy farley
Office: drb group of north carolina, llc.
MLS#:4263768
Source:CH
3225 Drift Street #63 End,Charlotte, NC 28278
$515,900
- 3 Beds
- 4 Baths
- 1,913 sq. ft.
- Townhouse
- Active
Price summary
- Price:$515,900
- Price per sq. ft.:$269.68
- Monthly HOA dues:$273
About this home
A TRUE Master Plan Community! This is more than a place to live, its also a destination! Our Landon plan on homesite 63 sits on the closest corner homesite to the park in the River District—perfect for quick walks, outdoor fun, and a beautiful community view. This 3 story townhome offers dual primary suites with beautifully curated interior design finishes individually hand picked by our design team! This open floorplan with gourmet kitchen makes a great space for entertaining, or spending quiet evenings in! The difference is in the details! Location is key, and here in the River District, you are minutes from everywhere! The community itself will offer everything from pool, parks, trails to a working 2 acre farm with on site farmer to river front amphitheater and everything in between! Too much to put into words so go take a look!
Contact an agent
Home facts
- Year built:2025
- Listing ID #:4263768
- Updated:November 11, 2025 at 02:14 PM
Rooms and interior
- Bedrooms:3
- Total bathrooms:4
- Full bathrooms:3
- Half bathrooms:1
- Living area:1,913 sq. ft.
Heating and cooling
- Heating:Forced Air
Structure and exterior
- Year built:2025
- Building area:1,913 sq. ft.
Schools
- High school:Olympic
- Elementary school:Berewick
Utilities
- Sewer:Public Sewer
Finances and disclosures
- Price:$515,900
- Price per sq. ft.:$269.68
New listings near 3225 Drift Street #63 End
- Open Sat, 2 to 4pmNew
 $675,000Active3 beds 3 baths1,811 sq. ft.
$675,000Active3 beds 3 baths1,811 sq. ft.3430 Dairy Farm Lane, Charlotte, NC 28209
MLS# 4317042Listed by: MACKEY REALTY LLC - New
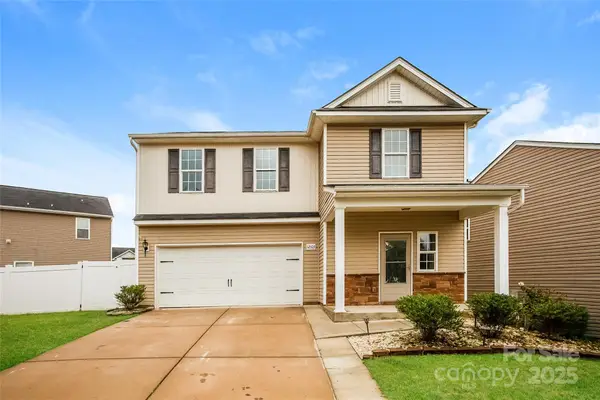 $329,900Active4 beds 3 baths1,859 sq. ft.
$329,900Active4 beds 3 baths1,859 sq. ft.12103 Brittondale Lane, Charlotte, NC 28215
MLS# 4318641Listed by: OFFERPAD BROKERAGE LLC - Coming SoonOpen Sat, 1 to 3pm
 $445,000Coming Soon3 beds 3 baths
$445,000Coming Soon3 beds 3 baths2438 Mason Mill Place, Charlotte, NC 28273
MLS# 4320777Listed by: RE/MAX EXECUTIVE - New
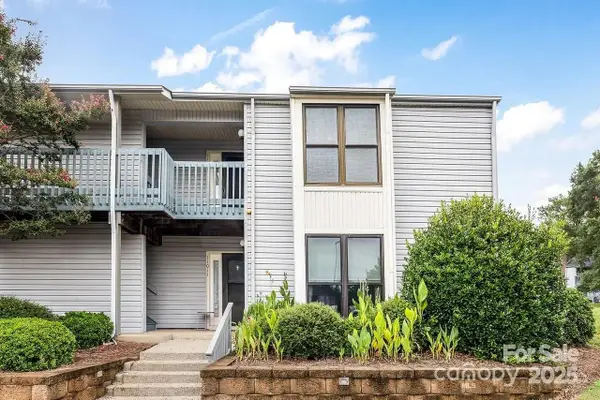 $249,000Active3 beds 2 baths1,166 sq. ft.
$249,000Active3 beds 2 baths1,166 sq. ft.11023 Harrowfield Road, Charlotte, NC 28226
MLS# 4320451Listed by: TALFORD REALTY INTERNATIONAL - New
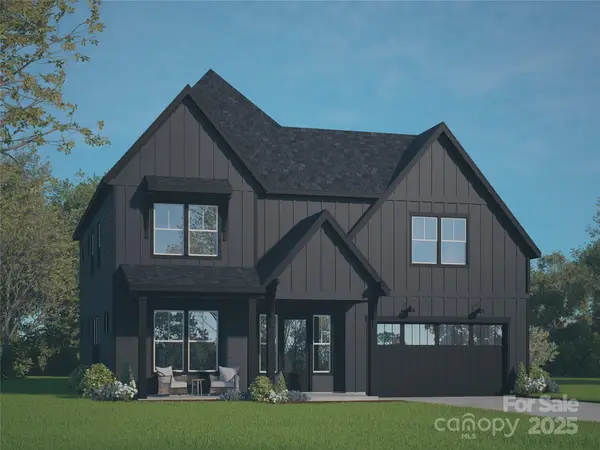 $1,049,900Active4 beds 4 baths3,072 sq. ft.
$1,049,900Active4 beds 4 baths3,072 sq. ft.3916 Sarah Drive, Charlotte, NC 28217
MLS# 4318664Listed by: EXP REALTY LLC - New
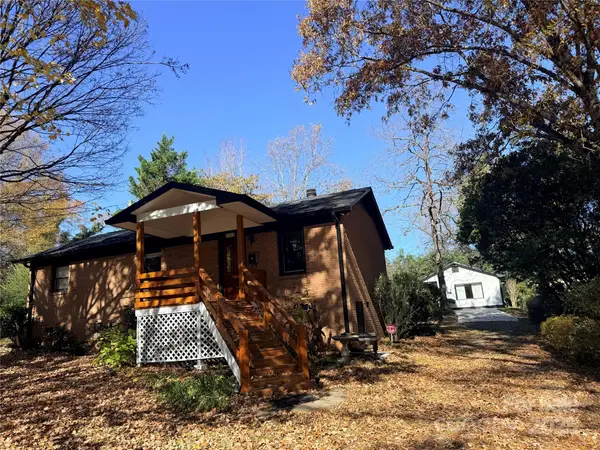 $615,000Active2 beds 2 baths1,052 sq. ft.
$615,000Active2 beds 2 baths1,052 sq. ft.5315 Ruth Drive, Charlotte, NC 28215
MLS# 4320583Listed by: QUEEN REALTY & CO. INC. - Coming Soon
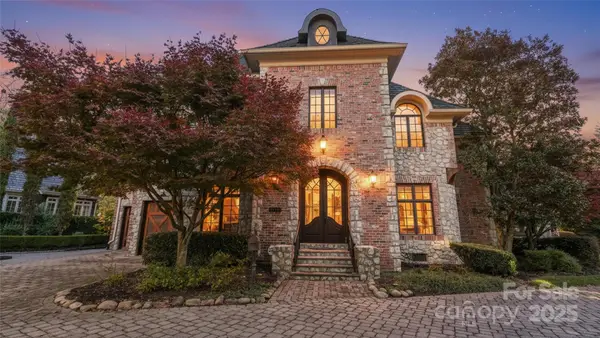 $2,170,000Coming Soon6 beds 7 baths
$2,170,000Coming Soon6 beds 7 baths2310 La Maison Drive, Charlotte, NC 28226
MLS# 4320446Listed by: NESTLEWOOD REALTY, LLC - Coming SoonOpen Fri, 4 to 6pm
 $340,000Coming Soon2 beds 2 baths
$340,000Coming Soon2 beds 2 baths3493 Chagall Court, Charlotte, NC 28205
MLS# 4320031Listed by: KELLER WILLIAMS SOUTH PARK - Coming SoonOpen Sat, 12 to 2pm
 $1,750,000Coming Soon4 beds 4 baths
$1,750,000Coming Soon4 beds 4 baths953 Poindexter Drive, Charlotte, NC 28209
MLS# 4320096Listed by: DICKENS MITCHENER & ASSOCIATES INC - Coming Soon
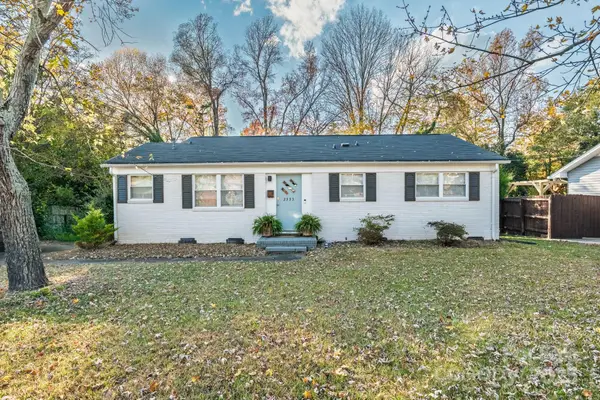 $409,900Coming Soon3 beds 2 baths
$409,900Coming Soon3 beds 2 baths2333 Birchcrest Drive, Charlotte, NC 28205
MLS# 4320407Listed by: COLDWELL BANKER REALTY
