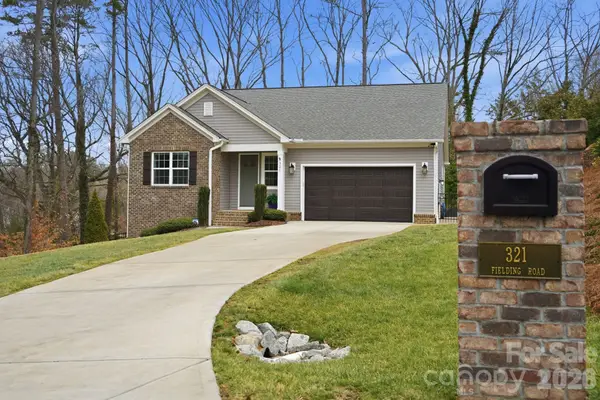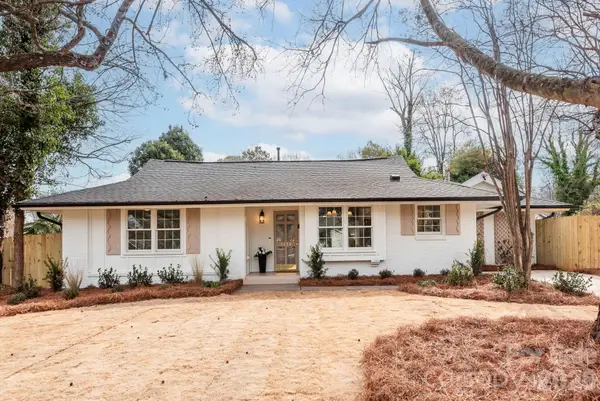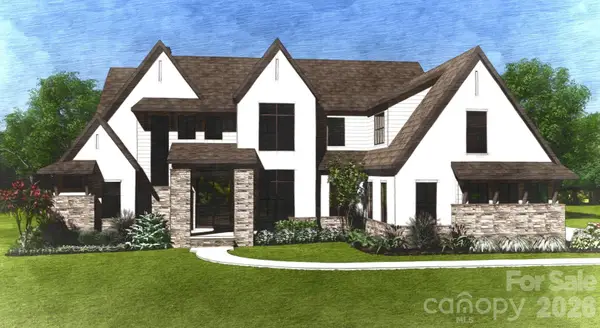3301 Archdale Drive, Charlotte, NC 28210
Local realty services provided by:ERA Strother Real Estate
3301 Archdale Drive,Charlotte, NC 28210
$1,189,000
- 4 Beds
- 4 Baths
- 3,740 sq. ft.
- Single family
- Active
Listed by: tony sweatt
Office: sweatt realty group
MLS#:100538225
Source:NC_CCAR
Price summary
- Price:$1,189,000
- Price per sq. ft.:$317.91
About this home
Prepare to be captivated by this awe-inspiring Southpark gem located in the prestigious Parkstone subdivision of Charlotte, NC. Meticulously updated from top to bottom, offering a seamless blend of classic charm and contemporary luxury. Open concept designed for modern living and effortless entertaining. A beautifully crafted kitchen, featuring high-end stainless steel appliances, premium countertops, and a massive center island; certainly a chef's dream! Adjacent to the kitchen, you'll find a welcoming den that is perfect for movie nights or a casual family gathering. Seeking to rejuvenate from a lengthy day at the office? Retire to your private oasis. Featuring an indulgent jacuzzi for ultimate relaxation, this home has it all! Outside, enjoy the privacy and security of a fully fenced in backyard, ideal for pets, playtime, and family barbecues. The convenience continues with an attached garage, providing easy access and extra storage. Located in the desirable SouthPark area, you're just minutes from upscale shopping, dining, and all the amenities to suit your needs. This is more than a home; it's a lifestyle waiting for you! Don't miss the opportunity to own this incredible home!
Contact an agent
Home facts
- Year built:1956
- Listing ID #:100538225
- Added:108 day(s) ago
- Updated:February 11, 2026 at 11:22 AM
Rooms and interior
- Bedrooms:4
- Total bathrooms:4
- Full bathrooms:4
- Living area:3,740 sq. ft.
Heating and cooling
- Cooling:Central Air
- Heating:Electric, Fireplace(s), Heat Pump, Heating
Structure and exterior
- Roof:Architectural Shingle
- Year built:1956
- Building area:3,740 sq. ft.
- Lot area:0.55 Acres
Schools
- High school:William A Hough
- Middle school:Bailey
- Elementary school:J V Washam
Utilities
- Water:Water Connected
- Sewer:Sewer Connected
Finances and disclosures
- Price:$1,189,000
- Price per sq. ft.:$317.91
New listings near 3301 Archdale Drive
- Coming Soon
 $595,000Coming Soon3 beds 3 baths
$595,000Coming Soon3 beds 3 baths5042 Virginian Lane, Charlotte, NC 28226
MLS# 4345660Listed by: COMPASS - Coming Soon
 $750,000Coming Soon-- Acres
$750,000Coming Soon-- Acres820 Cross Trail Drive, Charlotte, NC 28204
MLS# 4345867Listed by: KELLER WILLIAMS BALLANTYNE AREA - New
 $510,000Active4 beds 3 baths2,290 sq. ft.
$510,000Active4 beds 3 baths2,290 sq. ft.4308 Duplin Drive, Charlotte, NC 28214
MLS# 4344140Listed by: EXP REALTY LLC - Coming SoonOpen Sat, 12 to 2pm
 $565,000Coming Soon4 beds 3 baths
$565,000Coming Soon4 beds 3 baths321 Fielding Road, Charlotte, NC 28214
MLS# 4345132Listed by: COLDWELL BANKER REALTY - Open Sat, 2 to 4pmNew
 $739,900Active3 beds 2 baths1,665 sq. ft.
$739,900Active3 beds 2 baths1,665 sq. ft.5113 Seacroft Road, Charlotte, NC 28210
MLS# 4345822Listed by: COMPASS - New
 $365,000Active4 beds 2 baths1,450 sq. ft.
$365,000Active4 beds 2 baths1,450 sq. ft.1701 Irma Street, Charlotte, NC 28216
MLS# 4343874Listed by: LIFESTYLE INTERNATIONAL REALTY - New
 $2,579,900Active4 beds 4 baths4,423 sq. ft.
$2,579,900Active4 beds 4 baths4,423 sq. ft.16713 Grande Vineyards Drive, Charlotte, NC 28227
MLS# 4340341Listed by: HELEN ADAMS REALTY - New
 $510,000Active4 beds 3 baths2,959 sq. ft.
$510,000Active4 beds 3 baths2,959 sq. ft.7222 Rupell Drive, Charlotte, NC 28273
MLS# 4345659Listed by: NORTHGROUP REAL ESTATE LLC - New
 $275,000Active2 beds 3 baths1,256 sq. ft.
$275,000Active2 beds 3 baths1,256 sq. ft.2235 Rexford Road #C, Charlotte, NC 28211
MLS# 4345915Listed by: KELLER WILLIAMS SOUTH PARK - Coming Soon
 $649,490Coming Soon4 beds 3 baths
$649,490Coming Soon4 beds 3 baths1220 N Sharon Amity Road, Charlotte, NC 28211
MLS# 4345919Listed by: EXP REALTY LLC MOORESVILLE

