3630 N Davidson Street #4413, Charlotte, NC 28205
Local realty services provided by:ERA Live Moore
Listed by: kim warden
Office: compass
MLS#:4214437
Source:CH
Price summary
- Price:$390,000
- Price per sq. ft.:$403.31
- Monthly HOA dues:$275
About this home
TOP FLOOR Galleries at NODA home located only a few blocks away from the main strip of NoDa (also known as The Arts District). Enjoy walking to restaurants, bars, live music venues, coffee shops, shopping, and movie theatre/arts center. Easy access to Uptown or South End by the LYNX Light Rail at the 36th Street station just blocks away. This unique oversized top floor, one bedroom with a large breakfast bar highlights 10' ceilings and open floor plan. Upgraded bathroom fixtures, appliances and tile selections. Custom blinds in living and blackout shades in bedroom. Enjoy the 3500 sq ft outdoor community terrace complete with fire pits, gas grills, and entertainment areas/seating amongst lavishly landscaped areas...perfect for entertaining family and friends. SELLER SECURED DEEDED STORAGE AND ADDITIONAL PARKING SPOT FOR A TOTAL OF TWO DEEDED COVERED PARKING SPOTS AT PURCHASE. Secure entrance building and gated parking garage. Additional guest parking spots in garage and on street.
Contact an agent
Home facts
- Year built:2022
- Listing ID #:4214437
- Updated:December 17, 2025 at 09:58 PM
Rooms and interior
- Bedrooms:1
- Total bathrooms:1
- Full bathrooms:1
- Living area:967 sq. ft.
Heating and cooling
- Cooling:Heat Pump
- Heating:Heat Pump
Structure and exterior
- Roof:Shingle
- Year built:2022
- Building area:967 sq. ft.
Schools
- High school:Unspecified
- Elementary school:Unspecified
Utilities
- Sewer:Public Sewer
Finances and disclosures
- Price:$390,000
- Price per sq. ft.:$403.31
New listings near 3630 N Davidson Street #4413
- New
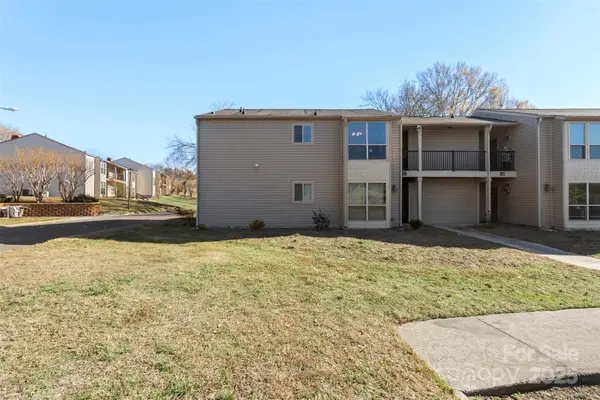 $195,000Active2 beds 2 baths1,107 sq. ft.
$195,000Active2 beds 2 baths1,107 sq. ft.11021 Cedar View Road, Charlotte, NC 28226
MLS# 4329725Listed by: KELLER WILLIAMS BALLANTYNE AREA - Open Sun, 2 to 4pmNew
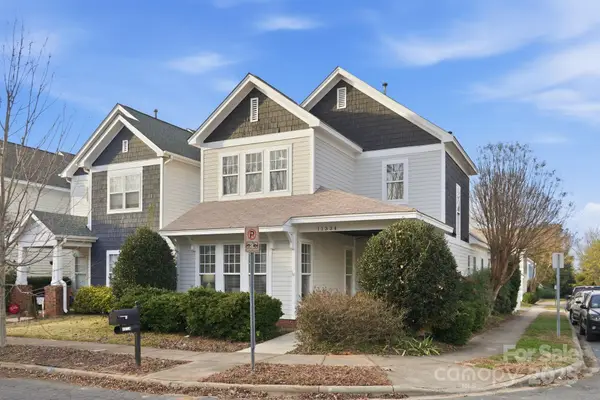 $460,000Active3 beds 2 baths1,615 sq. ft.
$460,000Active3 beds 2 baths1,615 sq. ft.11334 Charlotte View Drive, Charlotte, NC 28277
MLS# 4329830Listed by: COLDWELL BANKER REALTY - New
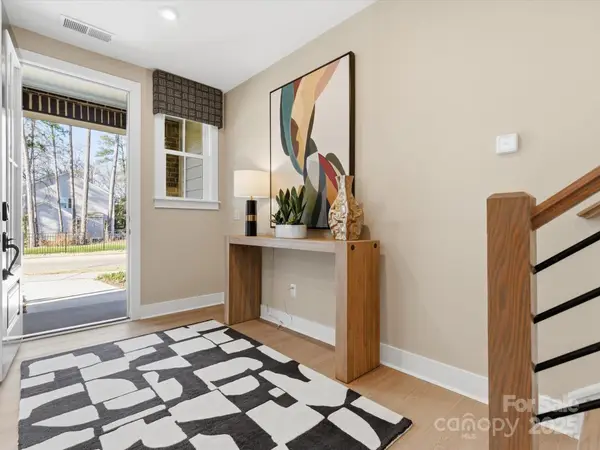 $703,890Active4 beds 4 baths2,585 sq. ft.
$703,890Active4 beds 4 baths2,585 sq. ft.12023 Elsa Lane, Charlotte, NC 28277
MLS# 4330507Listed by: TRI POINTE HOMES INC - New
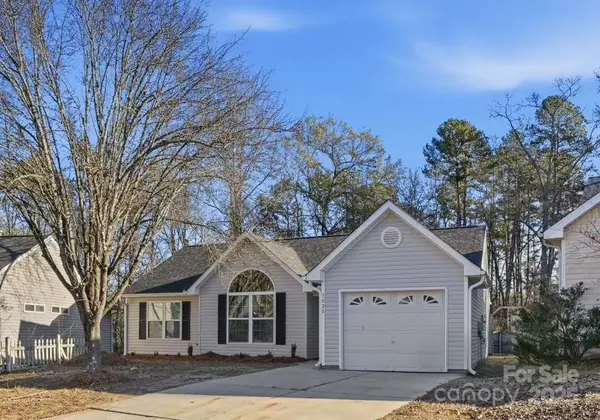 $309,900Active3 beds 2 baths1,144 sq. ft.
$309,900Active3 beds 2 baths1,144 sq. ft.3028 Westwinds Court, Charlotte, NC 28214
MLS# 4330508Listed by: CAROLINA REALTY SOLUTIONS - New
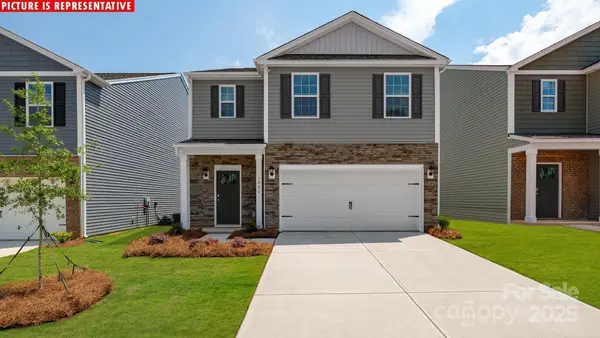 $438,090Active5 beds 3 baths2,368 sq. ft.
$438,090Active5 beds 3 baths2,368 sq. ft.12036 Zazu Way, Charlotte, NC 28215
MLS# 4316579Listed by: DR HORTON INC - New
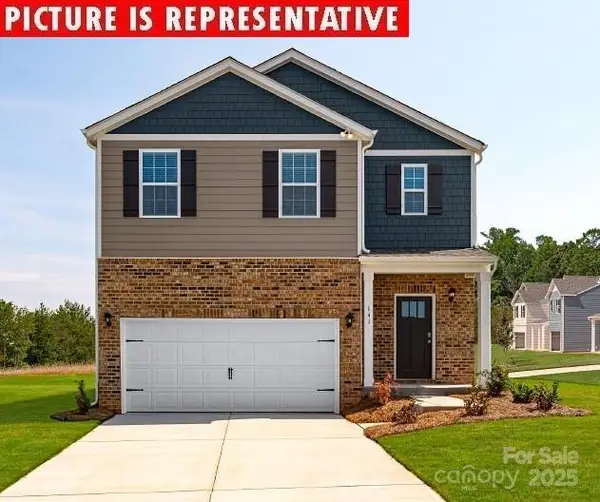 $441,090Active5 beds 3 baths2,368 sq. ft.
$441,090Active5 beds 3 baths2,368 sq. ft.13129 Bristlehead Way, Charlotte, NC 28215
MLS# 4321708Listed by: DR HORTON INC - New
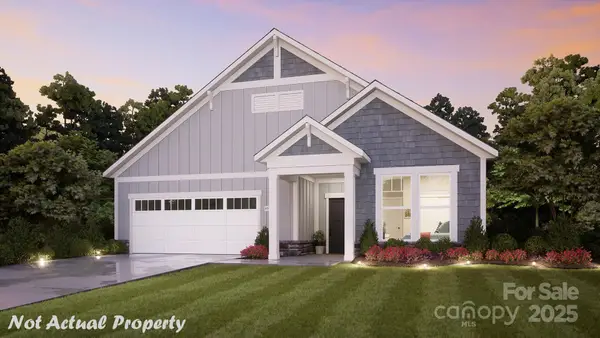 $535,900Active2 beds 2 baths1,769 sq. ft.
$535,900Active2 beds 2 baths1,769 sq. ft.3056 Five Creek Road #35, Charlotte, NC 28213
MLS# 4330364Listed by: PLOWMAN PROPERTIES LLC. - Coming Soon
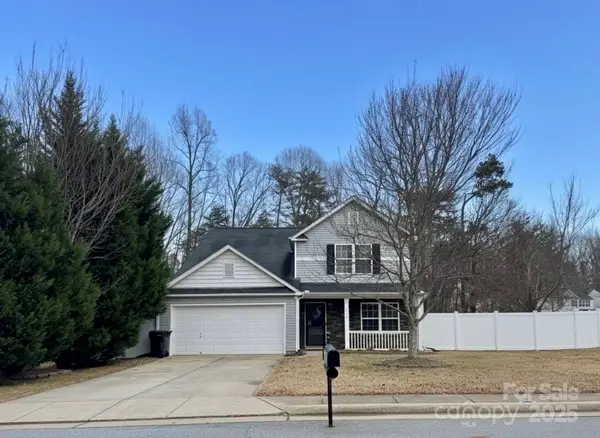 $425,000Coming Soon5 beds 3 baths
$425,000Coming Soon5 beds 3 baths9404 Quilting Bee Lane, Charlotte, NC 28216
MLS# 4330416Listed by: BETTER HOMES AND GARDEN REAL ESTATE PARACLE - New
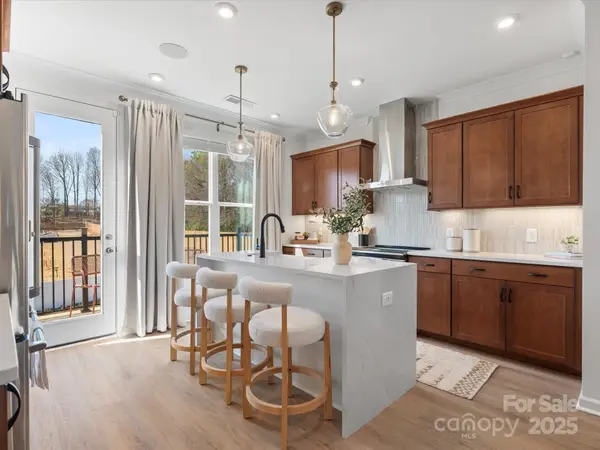 $447,290Active3 beds 4 baths1,760 sq. ft.
$447,290Active3 beds 4 baths1,760 sq. ft.5040 Beirut Drive, Charlotte, NC 28217
MLS# 4330479Listed by: TRI POINTE HOMES INC - Open Sat, 12 to 2pmNew
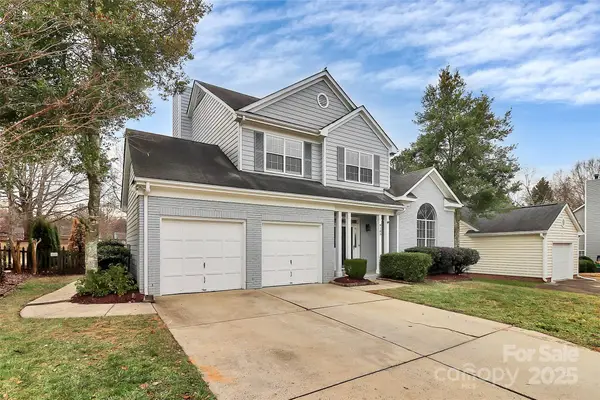 $410,000Active3 beds 3 baths1,842 sq. ft.
$410,000Active3 beds 3 baths1,842 sq. ft.9105 Clifton Meadow Drive, Matthews, NC 28105
MLS# 4329394Listed by: KELLER WILLIAMS CONNECTED
