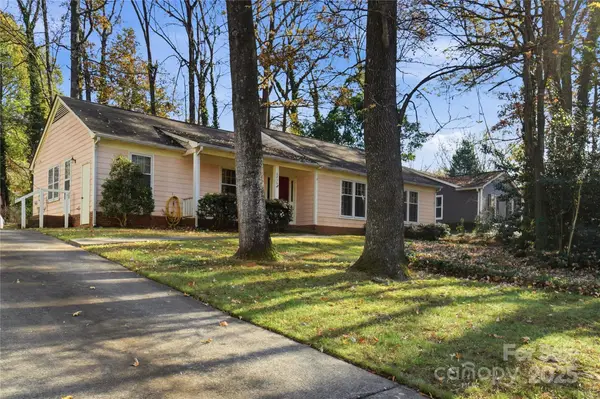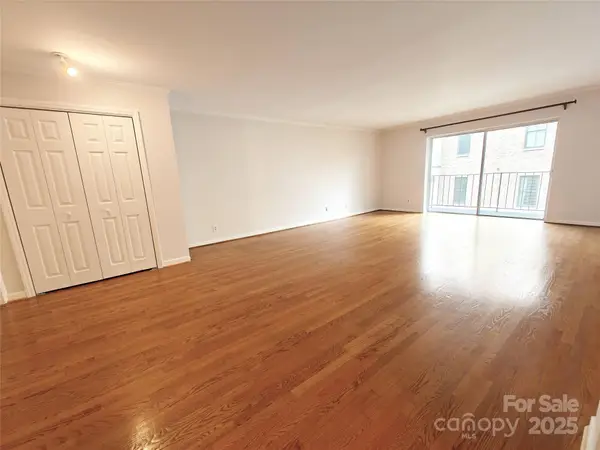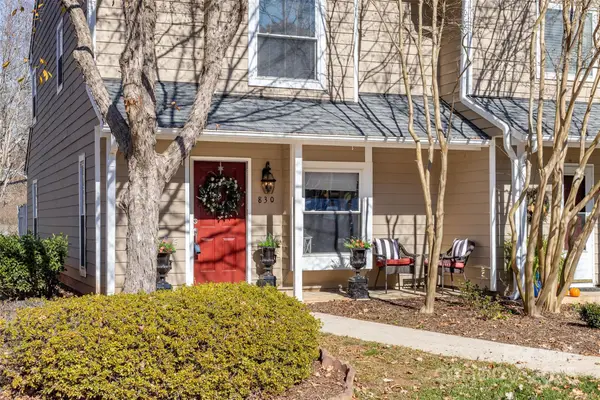3941 Briarhill Drive, Charlotte, NC 28215
Local realty services provided by:ERA Live Moore
Listed by: khafilat akinwande
Office: coldwell banker realty
MLS#:4268611
Source:CH
3941 Briarhill Drive,Charlotte, NC 28215
$185,000
- 3 Beds
- 2 Baths
- 1,088 sq. ft.
- Townhouse
- Active
Price summary
- Price:$185,000
- Price per sq. ft.:$170.04
- Monthly HOA dues:$167
About this home
Stunning 3-Bed, 1.5-Bath End-Unit Townhome—$195,000
Discover comfort, convenience, and value in this beautifully renovated end-unit townhome at 3941 Briar Hill Dr., Charlotte, NC 28215. Offering 3 bedrooms, 1.5 bathrooms, and approximately 1,088 sq ft of living space, this home blends modern style with everyday functionality .
Enjoy an airy, open-concept layout featuring upgraded LVP flooring throughout, a sleek modern kitchen flowing seamlessly into the living and dining areas, and a stylish full bath with a contemporary tile shower . As an end-unit, it offers extra privacy, abundant natural light, and a larger outdoor living area—perfect for entertaining or relaxing .
Nestled just 20 minutes from Uptown Charlotte, 12 minutes from UNC Charlotte, and 30 minutes from Charlotte Douglas International Airport, you’re ideally positioned for both work and play .
Plus, don’t miss out on the exceptional financing opportunity: up to $20,000 down payment assistance, closing cost assistance, 100% financing, and no mortgage insurance—making homeownership more attainable than ever!
Contact an agent
Home facts
- Year built:1985
- Listing ID #:4268611
- Updated:November 20, 2025 at 11:58 AM
Rooms and interior
- Bedrooms:3
- Total bathrooms:2
- Full bathrooms:1
- Half bathrooms:1
- Living area:1,088 sq. ft.
Structure and exterior
- Year built:1985
- Building area:1,088 sq. ft.
- Lot area:0.02 Acres
Schools
- High school:Garinger
- Elementary school:Devonshire
Utilities
- Sewer:Public Sewer
Finances and disclosures
- Price:$185,000
- Price per sq. ft.:$170.04
New listings near 3941 Briarhill Drive
- New
 $925,000Active4 beds 3 baths3,038 sq. ft.
$925,000Active4 beds 3 baths3,038 sq. ft.6624 Long Meadow Road, Charlotte, NC 28210
MLS# 4320401Listed by: CORCORAN HM PROPERTIES - New
 $1,800,000Active0.23 Acres
$1,800,000Active0.23 Acres212 E Park Avenue, Charlotte, NC 28203
MLS# 4322138Listed by: EQUITY NORTH CAROLINAS REAL ESTATE, LLC - New
 $650,000Active3 beds 4 baths2,478 sq. ft.
$650,000Active3 beds 4 baths2,478 sq. ft.5922 Sharon Hills Road, Charlotte, NC 28210
MLS# 4315682Listed by: HELEN ADAMS REALTY - New
 $299,000Active3 beds 3 baths2,038 sq. ft.
$299,000Active3 beds 3 baths2,038 sq. ft.1638 Prairie Valley Drive, Charlotte, NC 28262
MLS# 4322511Listed by: LAKE & TOWN REALTY - Coming Soon
 $575,000Coming Soon4 beds 3 baths
$575,000Coming Soon4 beds 3 baths1325 Norris Avenue, Charlotte, NC 28206
MLS# 4324379Listed by: MONARCH GROUP REALTY - New
 $339,900Active3 beds 2 baths1,595 sq. ft.
$339,900Active3 beds 2 baths1,595 sq. ft.8239 Arrowsmith Lane, Charlotte, NC 28270
MLS# 4323163Listed by: EXP REALTY LLC BALLANTYNE - New
 $155,000Active2 beds 2 baths964 sq. ft.
$155,000Active2 beds 2 baths964 sq. ft.9409 Old Concord Road #B, Charlotte, NC 28213
MLS# 4322922Listed by: LAKE NORMAN AGENTS LLC - Open Sat, 12 to 2pmNew
 $235,000Active2 beds 2 baths1,118 sq. ft.
$235,000Active2 beds 2 baths1,118 sq. ft.1323 Queens Road #321, Charlotte, NC 28207
MLS# 4323169Listed by: 5 POINTS REALTY - Coming SoonOpen Sat, 2 to 4pm
 $270,000Coming Soon2 beds 3 baths
$270,000Coming Soon2 beds 3 baths830 Sardis Cove Drive, Charlotte, NC 28270
MLS# 4323194Listed by: RE/MAX RESULTS - Open Sat, 1 to 3pmNew
 $539,000Active5 beds 3 baths3,205 sq. ft.
$539,000Active5 beds 3 baths3,205 sq. ft.12439 Oakbriar Lane, Charlotte, NC 28273
MLS# 4323111Listed by: KELLER WILLIAMS BALLANTYNE AREA
