4021 Redwood Avenue, Charlotte, NC 28205
Local realty services provided by:ERA Sunburst Realty
Listed by:sheena shaw
Office:exp realty llc. mooresville
MLS#:4260858
Source:CH
4021 Redwood Avenue,Charlotte, NC 28205
$1,098,000
- 4 Beds
- 4 Baths
- 3,184 sq. ft.
- Single family
- Active
Price summary
- Price:$1,098,000
- Price per sq. ft.:$344.85
About this home
Classica custom built home in 2020. This home is on the edge of NODA and the BOOMING NORTH END. The NEW development in NORTH END is being compared to be the next "SOUTH END." ALSO, this home is Walking/Biking distance to the SUGAR CREEK STATION with LYNX BLUE LINE ROUTE and the Greenway access at Cordelia Park. All of NODA is about a mile away with crosswalks and sidewalk access. Home features upgrades such as HERS certified crawlspace temperature and humidity regulated. Arts and Crafts upgraded trim and wall details. The kitchen features leathered granite countertops, backsplash in Stone DalTile Argyle Blend Mosaic and Ultracraft Destiny cabinets with pullout drawers. On the back patio there are 3 infrared dual electric heaters, brick and alabaster pavers, custom fit retractable screens for porch and sliding panoramic glass doors to open home to outside. Features and spec list upon request. INVESTORS: DSCR loan ratio greater than 1 and property is ready to cash flow. All reports, analysis and future development articles upon request. New development starting on empty lots in neighborhood. *STVR projection $135k year 1.*REAL ESTATE INVESTORS COLLECT INCOME while this area experiences massive GROWTH & APPRECIATION.
Contact an agent
Home facts
- Year built:2020
- Listing ID #:4260858
- Updated:September 28, 2025 at 01:16 PM
Rooms and interior
- Bedrooms:4
- Total bathrooms:4
- Full bathrooms:3
- Half bathrooms:1
- Living area:3,184 sq. ft.
Heating and cooling
- Cooling:Central Air, Heat Pump
- Heating:Heat Pump, Natural Gas
Structure and exterior
- Roof:Shingle
- Year built:2020
- Building area:3,184 sq. ft.
- Lot area:0.25 Acres
Schools
- High school:Unspecified
- Elementary school:Highland Renaissance
Utilities
- Sewer:Public Sewer
Finances and disclosures
- Price:$1,098,000
- Price per sq. ft.:$344.85
New listings near 4021 Redwood Avenue
- Coming Soon
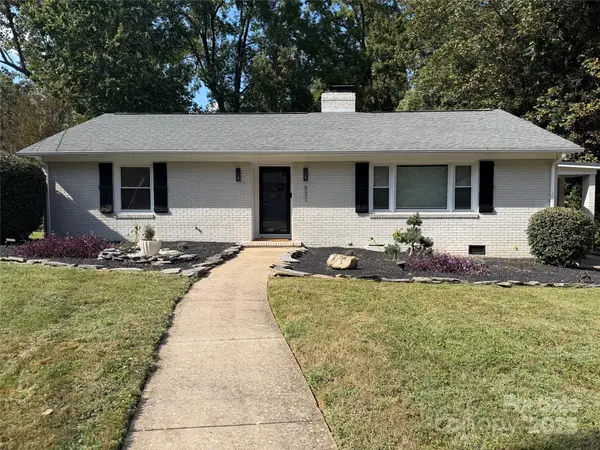 $549,900Coming Soon3 beds 2 baths
$549,900Coming Soon3 beds 2 baths931 Hickory Nut Street, Charlotte, NC 28205
MLS# 4306736Listed by: RE/MAX EXECUTIVE - New
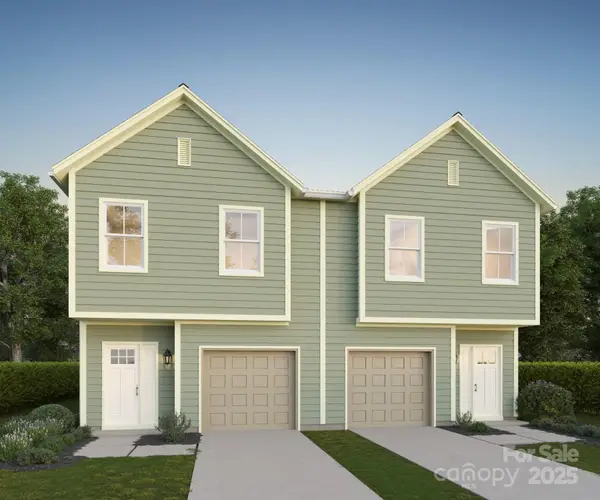 $650,000Active6 beds 6 baths3,400 sq. ft.
$650,000Active6 beds 6 baths3,400 sq. ft.9717 Misenheimer Road #5A/5B, Charlotte, NC 28215
MLS# 4279000Listed by: RED CEDAR REALTY LLC - New
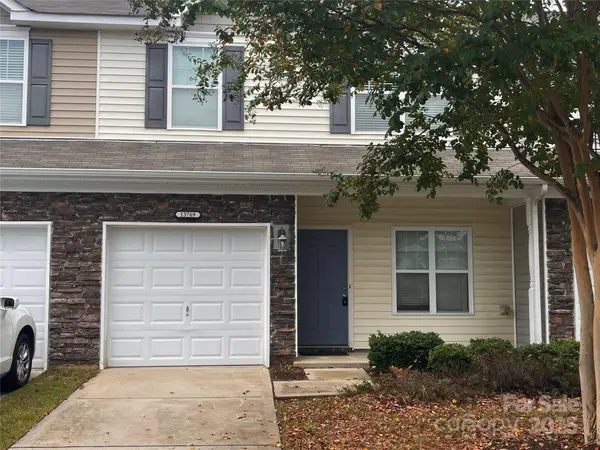 $325,000Active3 beds 3 baths1,735 sq. ft.
$325,000Active3 beds 3 baths1,735 sq. ft.13769 Singleleaf Lane, Charlotte, NC 28278
MLS# 4305698Listed by: VAS REALTY LLC - New
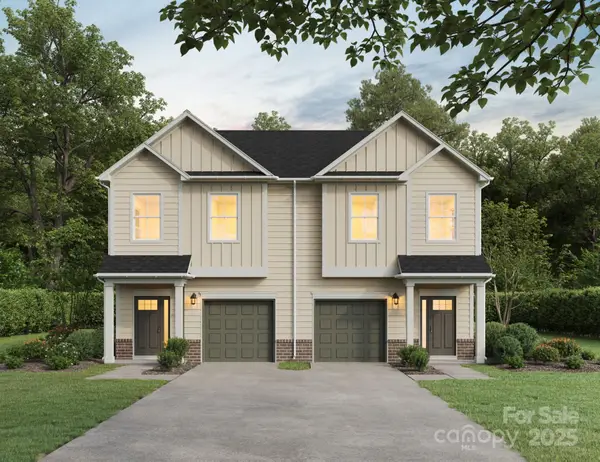 $329,990Active3 beds 3 baths1,500 sq. ft.
$329,990Active3 beds 3 baths1,500 sq. ft.7304 Boswell Road #2A, Charlotte, NC 28215
MLS# 4307042Listed by: KELLER WILLIAMS SOUTH PARK - New
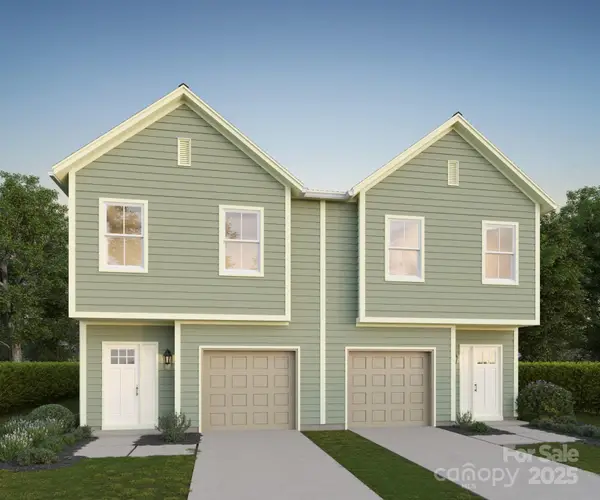 $329,990Active3 beds 3 baths1,700 sq. ft.
$329,990Active3 beds 3 baths1,700 sq. ft.7312 Boswell Road #1A, Charlotte, NC 28208
MLS# 4307048Listed by: KELLER WILLIAMS SOUTH PARK - New
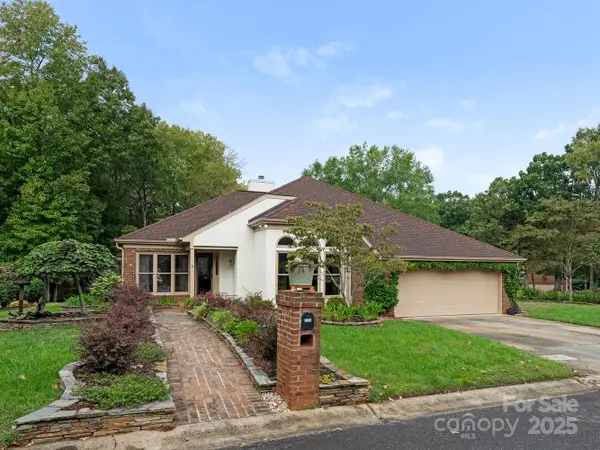 $650,000Active3 beds 2 baths2,110 sq. ft.
$650,000Active3 beds 2 baths2,110 sq. ft.5124 Tedorill Lane, Charlotte, NC 28226
MLS# 4299914Listed by: CORCORAN HM PROPERTIES - New
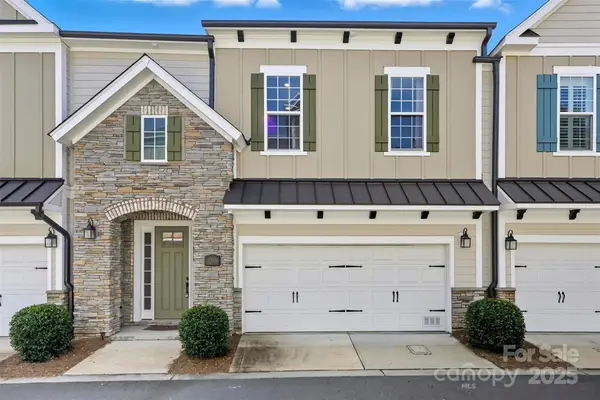 $650,000Active3 beds 4 baths2,536 sq. ft.
$650,000Active3 beds 4 baths2,536 sq. ft.9209 Colin Crossing Court, Charlotte, NC 28277
MLS# 4305863Listed by: KSH REALTY LLC - New
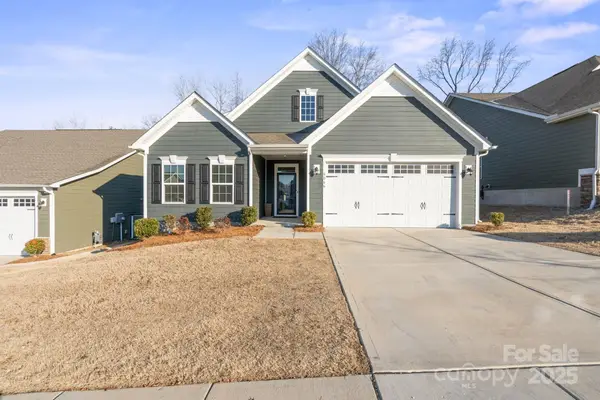 $520,000Active3 beds 3 baths2,626 sq. ft.
$520,000Active3 beds 3 baths2,626 sq. ft.5066 Summer Surprise Lane, Charlotte, NC 28215
MLS# 4306969Listed by: NEXTHOME WORLD CLASS - Coming Soon
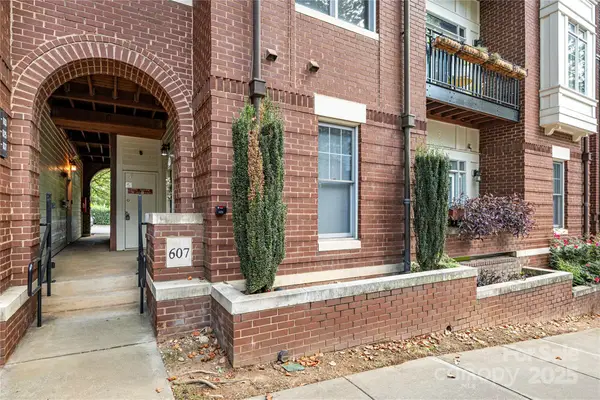 $300,000Coming Soon1 beds 2 baths
$300,000Coming Soon1 beds 2 baths613 Garden District Drive, Charlotte, NC 28202
MLS# 4307046Listed by: HIGHGARDEN REAL ESTATE - New
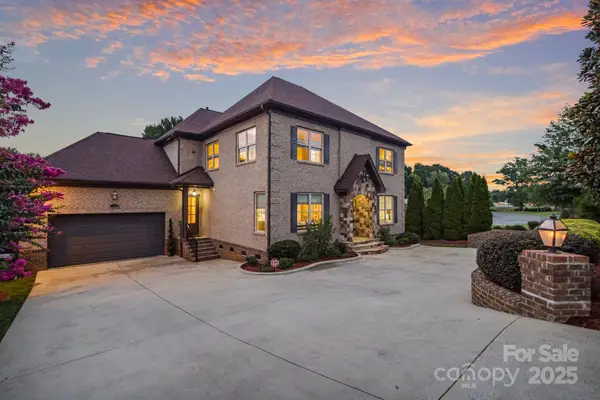 $1,500,000Active6 beds 7 baths5,025 sq. ft.
$1,500,000Active6 beds 7 baths5,025 sq. ft.17136 Carolina Academy Road, Charlotte, NC 28277
MLS# 4307140Listed by: EXP REALTY LLC BALLANTYNE
